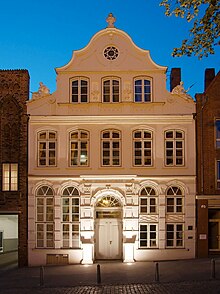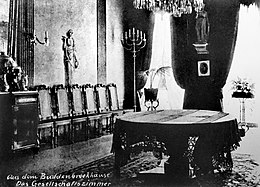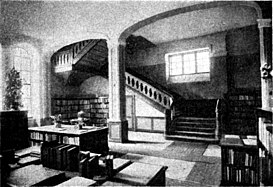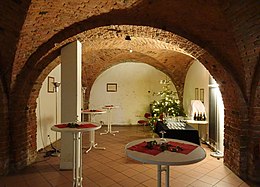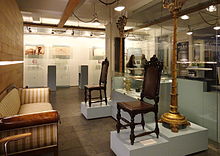Buddenbrook House
The Buddenbrookhaus ( Heinrich -und- Thomas-Mann -Zentrum) in Lübeck has been a memorial since 1993 sponsored by the Kulturstiftung Hansestadt Lübeck . It houses the Friends of Buddenbrookhaus , the German Thomas Mann Society , the Heinrich Mann Society , the Golo Mann Society and the Erich Mühsam Society . Birte Lipinski has been the manager of the Buddenbrookhaus since April 2014.
In the house there is a museum with two permanent exhibitions: "The Buddenbrooks - A Century Novel" and "The Manns - A Family of Writers". There is also a floor for changing special exhibitions . The Heinrich-und-Thomas-Mann-Zentrum is the research center and the organization responsible for organizing the exhibitions and literary events. At the end of December 2019, the Buddenbrookhaus will be closed for expansion and renovation for three years; Parts of the exhibition can be seen in the Behnhaus-Drägerhaus Museum .
History of the house
The main facade of the house at Mengstrasse 4 faces the Marienkirche . The first entry of an owner for the property at Mengstrasse 4 can be found in the Lübeck Upper Town Books in 1289. There it is noted that Arnoldus Calvus owns a house (domus) on this property. A good dozen other owners were recorded up to 1537, mostly long-distance traders, without exception councilors, mayors or councilors such as the Warendorp family . Then Hermann von Dorne bought the house. In the von Dorneschen family - they provided a councilor in each generation - the house stayed for around 220 years until 1750.
In 1758 the Novgorod driver Johann Michael Croll (1706–1777) bought the Mengstrasse property. 4 and had a new build there. The date “1758” still visible above the portal testifies to the completion of this house today - together with the inscription “Dominus providebit” (The Lord will provide). Croll's house extended on a twelve meter wide strip from Mengstrasse about fifty meters deep into the building block. On the property were the approximately 29 meters deep main building, the side wing attached to the east, a garden house (portal) and a storage facility. There was also a passage to the Becker pit . So the house could be reached from two sides, at least on foot. The white facade is adorned with two figures below the gable, "time" is symbolized on the left and "prosperity" on the right.
The front building housed the business and was used for temporary storage of goods. In the hallway on the ground floor was the kitchen, which was in close proximity to the entrance to the vaulted cellar under the front building. The service personnel were mostly housed in small rooms above the kitchen (the hanging chambers) or under the stairs that led from the hall to the upper floors. This main staircase leads to the first floor of the house - the living area. The flat top floor of the main house above was probably no longer intended as a storage space from the start.
A side wing was attached to the house, the width of which was less than half the house. It is considered the actual residential wing, whereas the rooms on the first floor of the main house serve representative purposes. This belétage was also emphasized externally in the facade design of the 18th century, on the one hand by the particularly high windows and on the other hand by the five-axis window structure.
The courtyard took up the space between the side wing and the neighboring house wall. Directly behind this was the garden, which was closed off by the garden house (or portal), which extended over the entire width of the property. Behind the garden house was a second courtyard, bounded by a final transverse building that was used as a storage facility. Johann Wilhelm Croll (1753–1807) took over his father's business in 1777. Like him, he was a member of the Novgorod driver and also ran a few copper mills in the vicinity of the city. He now lived in his father's house with his wife and seven children. His only surviving son Johannes (1798–1847) was still a child when his father died, but continued to run the business after his training as a merchant. He had the house renovated from 1822 to 1824 by the renowned Danish architect Joseph Christian Lillie (1760–1827). Lillie, a representative of Copenhagen classicism , was entrusted with numerous new buildings, extensions and redesigns of houses belonging to the first district of Lübeck citizens from 1800.
- Historical pictures
Family man

In 1842 Johannes Croll sold the house to Johann Siegmund Mann jr. (1797–1863), at the request of his second wife Elisabeth Marty, whose mother grew up there. Thomas Johann Heinrich Mann (1840–1891) took over the trading business of his father Johann Siegmund Mann jr. on January 1st, 1863. He managed the Johann Siegmund Mann company in the third generation and initially left the company headquarters in Mengstrasse, but in 1882 moved it to Beckergrube 52 in his newly built house. Mengstrasse remained the home of his parents, Thomas Mann's grandparents . It embodied the bourgeois tradition, which his children later saw as their background, but lost its business function when the company was spun off from the house. The grandmother Heinrich and Thomas Mann, the consul Elisabeth Mann, geb. Marty, lived in Buddenbrookhaus until December 6, 1890.
According to the Manns
After it was sold from the Manns' property in 1891, the house passed to various owners until it came into the hands of the state in 1894. A phase of renovations began: in 1895 the rear buildings were demolished (granary and summer house) to make room for the construction of a municipal market hall. In 1896, old wallpaper was removed from the first floor. In 1898 a people's reading hall moved into the main building. In 1904 a wall was torn down for the Lübeck State Lottery to create a drawing room.
In 1912 the 81st Infantry Brigade moved its headquarters from Parade 1 ( Rantzau Castle ) here. She stayed here for about three years and then moved to Braunstraße 12. From the Lübeck address book from 1913 it emerges that in addition to the brigade, the garrison command , the beer publishing company , the Lübeck tourist association , the police office and the lantern attendant and guard were tenants in the house. The Buddenbrook bookstore, for the opening of which Thomas Mann arrived on March 5, 1922 , was housed here until 1929 and was probably the closest to making the connection to the factory. However, the interior was completely redesigned: the architects Schöß and Retelsdorff perhaps had the original furnishings that were still torn down in order to build comptoir-like fixtures to the left and right of the entrance door .
After 1933, in order to avoid the constant memory of Thomas Mann, the building was renamed Wullenweberhaus . During the air raid on Lübeck on Palm Sunday night 1942, the house at Mengstrasse 4 was also a victim of the inferno that destroyed two fifths of the historic old town. All that remained of the Buddenbrookhaus was the facade with its blind window sockets. It and the baroque vaulted cellar were the only ones that remained.
In 1957/58 a cooperative bank arranged for the house to be rebuilt. The facade was faithfully restored by the stone restorer Ludwig Schirrmeister. The cellars were respected during the reconstruction. The new building is a good five meters shorter and thus almost as long as the medieval building cube that was demolished in 1758. The side wing was not rebuilt, the fire wall at Mengstrasse 2 was torn down and the western wall was removed up to the middle of the first floor. The height of the boards was retained, but the first floor was lowered by 45 centimeters. The interior design no longer took into account the room layout based on the historical model.
Heinrich and Thomas Mann Center
In 1991 the Hanseatic City of Lübeck, with the support of the federal and state government and the Lübeck citizenship, decided to buy the Buddenbrookhaus and expand it into a Heinrich and Thomas Mann Center, which was to become a research and memorial site at the same time. This project was not fundamentally new: as early as 1975, a "Thomas Mann room" was set up on the mezzanine floor of the house.
On May 6, 1993, in the year of the 850th anniversary of the Hanseatic City of Lübeck, the Heinrich and Thomas Mann Center at Mengstrasse 4 was inaugurated with a ceremony in the presence of Federal President Richard von Weizsäcker - 90 years after the novel was published Buddenbrooks . Up until the end of 1999, the building housed a permanent exhibition, collections, a special library and an archive. It became a modern center in which exhibitions, readings, conferences and workshops take place that not only deal with Heinrich and Thomas, but also with the entire Mann family .
Since June 2000 the house has two new permanent exhibitions: "The Manns - a family of writers" and "The 'Buddenbrooks' - a novel of the century". The Buddenbrookhaus as a memorial organizes colloquia, teacher training courses, meetings of the male societies, readings, lectures and guided tours.
There is also a museum shop in the building on the ground floor, where you can get all the literary works and other products relating to the Mann family, as well as various articles on the subject of Lübeck, gifts or interesting books from other subject areas. There is also a guest book here, in which you can leave your own comment on the Buddenbrookhaus or read the impressions of other visitors.
"Buddenbrookhaus"

The house receives its outstanding importance from the fact that it has entered world literature by providing the setting for the novel Buddenbrooks . The story of the Buddenbrook family, which spans four generations and resembles the history of the Mann family in many, but far from all, details, took place behind the late Baroque facade that is still standing today.
As the world's only literature project at the EXPO , it was completely rebuilt in 2000. Since then, it has housed two completely redesigned permanent exhibitions, "The Buddenbrooks" - a novel of the century "and" The Manns - a family of writers ". For the redesign of its two exhibitions, the Buddenbrookhaus was awarded the Council of Europe Museum Prize in 2002. In the course of the redesign, the Heinrich and Thomas Mann Center set up a museum shop and the Samuel Fischer Library, which serves as an archive and scientific research center.
Since the renovation, the two new permanent exhibitions have been the heart of the Literaturhaus with the white baroque facade. "The Manns - a family of writers" offers an overview of the most important work and life stages of the Mann family . In six sections, extensive visual material in the showcases traces her life from the beginnings in Lübeck to her traces that extend into the present day. These are framed by a compilation of central film recordings. There are also listening islands that let the various voices of the family members be heard. The exhibition “The 'Buddenbrooks' - a novel of the century” brings the novel back to the scene of its plot. Exactly at the place where the Mann family lived on a bel étage, the room arrangements from the Buddenbrooks encompassing the landscape room and the dining room can be found: the visitors find a novel they can walk through. A documentation on the genesis and impact of the novel is entwined around these novel rooms, combining scientific accuracy and curiosity: The level of initial information can be deepened through listening islands and lecterns. Guided tours of the house are offered almost all year round at 2 p.m. The literary walks in the footsteps of the Mann brothers and other focal points related to the literary “ man ” community as well as the literary bicycle tours are further components of the well-frequented program of guided tours.
Literature Prize
Since 2003 the Buddenbrookhaus has awarded the Buddenbrookhaus debut prize every two years .
Special exhibitions
- 2014/15: together with the Behnhaus : Open your eyes! Thomas Mann and the fine arts . September 13, 2014 to January 6, 2015
- 2015: Kafka. The whole process . Together with the Marbach Literature Archive , February 13, 2015 to May 31, 2015
- 2015: Tell me the sea! Tales of the Sea , June 21, 2015 to August 29, 2015
- 2015: Citizens on the wrong track. Thomas Mann and Theodor Storm , August 11, 2015 to November 8, 2015
- 2015/16: Emanuel Geibel. Rise and Fall of a Controversial November 21, 2015 to January 31, 2016
- 2016: HAND / WERK. The new Heinrich Mann bundle in the Buddenbrookhaus. March 11, 2016 to May 1, 2016
- 2016/2017: Foreign home. The Manns, Exile and German Culture , June 11, 2016 to January 8, 2017
See also
literature
- Thomas Radbruch (photos) / Hans Wißkirchen (texts): Das Buddenbrookhaus . Verlag die Hanse, Hamburg 2001, ISBN 3-434-52577-7 .
- Björn R. Kommer : The Buddenbrookhaus in Lübeck. History, residents, significance (booklets on culture and cultural history of the Hanseatic city of Lübeck; Vol. 6). Coleman, Lübeck 1993, ISBN 3-87128-036-4 .
- Britta Dittmann and Hans Wißkirchen (eds.): The Buddenbrookhaus . Schmidt-Römhild, Lübeck 2008, ISBN 978-3-7950-1286-1 .
- Thomas Mann: Buddenbrooks , S. Fischer Verlag, first edition: 1901, ISBN 978-3-596-29431-2 .
Web links
- Website of the Buddenbrookhaus
- Search for Buddenbrookhaus in the German Digital Library
- Search for Buddenbrookhaus in the SPK digital portal of the Prussian Cultural Heritage Foundation
- Friends of Buddenbrookhaus
- "March 28, 1942 The Buddenbrook house is destroyed in an air raid on Lübeck" , SWR2 , March 28, 2008, MP3 file, approx. 4 min., With original sound from Th. Mann
Individual evidence
- ↑ Lübeck Buddenbrookhaus has new director , shz.de, February 3, 2014, accessed on August 12, 2014
- ^ Lübeck: The Buddenbrookhaus is moving. ln-online, November 28, 2019.
- ↑ From Lübeck's towers ; Lübeck, March 25, 1922, article: The Buddenbrookhaus in Lübeck
- ↑ See Thomas Mann: German listeners! 2 (April 1942): "On the spot, of course, it has long since ceased to be called the Buddenbrook House. The Nazis, annoyed that the strangers kept asking for it, had renamed it the Wullenweber House. The stupid rabble doesn't know once that a house with the stamp of the eighteenth century on its rococo gable cannot have anything to do with the daring mayor of the sixteenth.Jürgen Wullenweber did a lot of damage to his city through the war with Denmark, and so did the people of Lübeck did to him what the Germans might one day do to those who led them into this war: they executed him. "
- ^ The love behind the merciless X-ray vision in FAZ of September 13, 2014, p. 11
Coordinates: 53 ° 52 ′ 5.7 ″ N , 10 ° 41 ′ 8.8 ″ E
