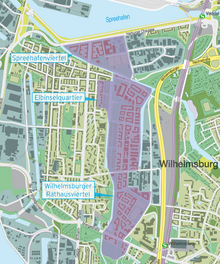Spreehafenviertel
The Spreehafenviertel in Hamburg-Wilhelmsburg is an area of around 20 hectares that has been developed by the urban development company IBA Hamburg GmbH since 2017 . Around 1,000 apartments and around 22,000 m² gross floor area of commercial space as well as open spaces and green spaces are to be created there. The start of construction is planned for 2022.
location
The Spreehafen district is located in the north of Wilhelmsburg and borders the south bank of the Spreehafen , which has become a popular local recreation area when it opened in 2013 as part of the IBA Hamburg International Building Exhibition.
The location of the triangular area is determined by the Spreehafen including the dike in the north, the early years Reiherstieg district in the south and an adjacent small industrial area in the east. The Spreehafenviertel is to form a new edge of the city as well as the northern end of the connected areas Wilhelmsburger Rathausviertel and Elbinselquartier .
Planning process
The basis for the development of the Spreehafenviertel is the urban planning framework concept "Hamburg's Leap across the Elbe - Future Vision 2013+" approved by the Hamburg Senate. In this, among other things, planning guidelines for the development of the Elbe islands of Wilhelmsburg are laid down. Together with the public participation process “Perspektiven! - Planning together for the Elbe Islands ”, this concept forms the basis of the district development.
The urban development and open space planning process “New Urban Neighborhoods” for the Spreehafenviertel was carried out by IBA Hamburg GmbH between July 2017 and December 2017, together with the authority for urban development and housing and the Hamburg-Mitte district office. The planning process was accompanied by extensive public participation with online participation, public events and planning workshops.
draft
The joint design by the architectural offices BIWERMAU Architekten BDA and WES LandschaftsArchitektur from Hamburg emerged as the winner from the “New Urban Neighborhoods” planning process. In addition to around 1,000 residential units, this provides for new commercial space, daycare centers and the expansion of the existing sports facilities (football / tennis). A central public square on the water and the connection to the existing neighborhoods, in particular the adjacent Reiherstieg district, are essential components of this design. Harburger Chaussee in the north meets the urban planning concept with a closed block edge structure. The preserved green spaces on the landscape axis along the Ernst August Canal are an important part of the planning. New bike path connections and a large, natural children's playground will also be created here.
