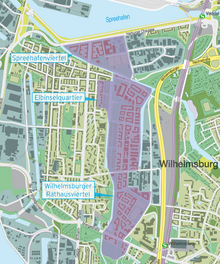Wilhelmsburger Rathausviertel
The Wilhelmsburger Rathausviertel (until 2016 Dratelnstraße) is the name of an urban development area in the Hamburg district of Wilhelmsburg . By 2023, 1,300 residential units and 34,000 m² GFA commercial space are to be built on 32 hectares . IBA Hamburg GmbH is responsible for the development of the quarter , the urban and open space planning design comes from the architects DeZwarteHond and RMP Stephan Lenzen Landschaftsarchitekten.
location
The Wilhelmsburg town hall district is within walking distance of the Wilhelmsburg S-Bahn station , the Wilhelmsburg island park and the Wilhelmsburg town hall. In the north it connects to the new Elbinselquartier residential area , which is also being developed by IBA Hamburg GmbH. Parts of the area were used as parking spaces for the 2013 International Garden Show in 2013 . There are also some commercial operations and two soccer fields.
Urban planning procedure
The urban development and open space planning draft for the quarter comes from DeZwarteHond and RMP Stephan Lenzen landscape architects, who won the competition "Living for everyone - in the middle of Wilhelmsburg" at the end of 2015. The competition was carried out by IBA Hamburg GmbH in cooperation with the District Office Hamburg-Mitte and the Hamburg Authority for Urban Development and Housing . A special feature of the procedure was the public participation with an upstream participation procedure in cooperation with the initiative “Perspektiven! Planning together for the Elbe Islands ”and the Wilhelmsburg district development council. The wishes of the public were included in the task of the competition, the award. As part of a so-called “Glass Workshop”, interested parties could later discuss their suggestions directly with the planning architects and town planners.
draft
The winning design by DeZwarteHond and RMP Stephan Lenzen Landschaftsarchitekten emphasizes the benefits of public space, uses the road and path network to create a neighborhood-related identity, and is close to important public transport hubs in Wilhelmsburg and the existing green spaces. The planning varies greatly in terms of size and orientation of the building plots in order to enable a diverse architectural implementation. According to the plans, a daycare center, student apartments, commercial and open spaces as well as a redesign of the existing sports areas are planned. The free space that will be gained by relocating Wilhelmsburger Reichsstraße by the end of 2019 is essential for the implementation of the plans .
Web links
- https://www.welt.de/regionales/hamburg/article157925666/Wie-Hamburgs-Problemstadtteil-sich-veraendern-soll.html
- https://www.welt.de/regionales/hamburg/article160901248/Hamburg-mendet-neuen-Rekord-bei-Baugenehmigungen.html
- http://www.iba-hamburg.de/iba-hamburg-gmbh/projekte/wilhelmsburger-rathausviertel.html
- http://buewi.de/aktivitaeten/perspektiven/aktuell/CAT / MITISHEN-PLANEN-FUER-DIE-DATELN-STREET
Coordinates: 53 ° 30 ′ 1.8 ″ N , 10 ° 0 ′ 7.9 ″ E
