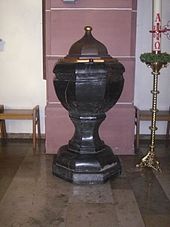St. Peter and Paul (Medebach)
The Sankt-Peter-und-Paul-Kirche in Medebach in the Hochsauerlandkreis is a Roman Catholic parish church, the origin of which goes back to the 12th century. It was erected in its current form during the reconstruction after the last fire in 1844.
History and Development
1144 is the first time in a document of a church in Medebach. 1342 Archbishop of Cologne gave Walram of Jülich the monastery Glindfeld the church and the parsonage to Medebach. The monastery retained the patronage until it was repealed in 1804. The church was completely destroyed in a devastating city fire in 1844. After the reconstruction, it was consecrated again in 1857 by the Paderborn auxiliary bishop Freusberg.
Church building
The oldest, Romanesque church, had several construction periods. The oldest part consisted of a three-aisled vaulted basilica. It was divided into three yokes and a total of 43 meters long. A square choir followed in the east. In 1565 the north and south aisles were demolished. A new building was erected on the south side and connected to the central nave of the same height. This building got bigger windows. The choir windows have also been enlarged.
The original square-plan west tower was 160 feet (about 50 meters) high. On the west side was a 40 foot high window that was bricked up in 1565.
After the fire of 1844, in which the church burned to the ground, an extended hall church was built on the same site. The plans came from the architect Friedrich Heinrich Kronenberg . The foundation stone was laid in 1854. The construction work was carried out by the Langenberg brothers in Kassel. In 1857 the new church was completed and was consecrated that same year.
The new west tower is 63 meters high, including the cross and weathercock, and is divided into four floors. On the third floor there is a clock on three sides. The four bells are hung on the fourth floor. On the top floor there is an octagonal spire with a copper roof.
The nave adjoining to the east is closed off by a gable roof that extends to the height of the third floor of the tower. There are small turrets at the corners. There is a bell tower on the eastern gable. There are seven arched windows in each of the side walls. The choir adjoins the nave. It consists of two bays with two arched windows each. To the north of the choir there is a smaller sacrament chapel and to the south a sacristy.
Church interior
Altars
Church saints are the apostles Peter and Paul . Parish fair is June 29th. Until the Reformation the church had five altars. The high altar was desecrated during the Reformation and was not re-consecrated until 1645 by Auxiliary Bishop Frick. A portable altar was used for this for a long time. In 1402 the cross altar was donated. In 1483 a Maria Magdalenen altar is named. In 1539 there is evidence of a St. Nicholas altar, which was combined with the St. Anne's altar, first mentioned in 1524. In the 17th century there is talk of a Marian altar.
In 1825 the church received three new altars, which burned down in 1844. Today there is a neo-Gothic high altar in the eastern part of the choir. A sandstone celebration altar is located in the western choir area, not far from the transition to the nave.
Bells
In 1600 the church had six bells, and in 1634 when the city was conquered at least seven, all of which were melted down. In 1639 three new ones were purchased. In 1744 the church had four bells, all of which were destroyed in the fire of 1844. Replacements were created for this, but three of them had to be given up in World War II. For this, new bells were procured after 1945 to replace the war losses.
Others
The organ is located above the main entrance and was built in 1965 by the Dorsten organ building company Breil . It has 42 registers , which are divided into three manuals. The pulpit is attached to the second column of the nave on the right.
There was a baptismal font in the old church, 10 feet wide by 5 feet deep. The current font dates from the beginning of the 19th century. It has the shape of an octagonal goblet and is made of black marble, which is closed by an octagonal wooden lid.
The pastoral association Medebach-Hallenberg has been broadcasting the trade fairs via live streams on YouTube since 2020, in the wake of the COVID-19 pandemic .
Closer environment
For the year 1660 an infirmary is mentioned that was in front of the Lower Gate. There is a sacrament chapel to the north of the choir, while the sacristy is added to the south of the choir.
Literature and Sources
- The churches and chapels of the city of Medebach in the Sauerland (= Schnell, art guide No. 1140). 2nd, revised edition, 2004, ISBN 3-7954-4863-8 .
- Anton Grosche: 800 years of the city of Medebach. Medebach 1951.
- Wilhelm Rave (editor): Architectural and art monuments of Westphalia. Volume 45: Brilon district. Edited by Paul Michels, Münster 1952, pp. 295–309.
- Reinhard Müller: The visitation of the Duchy of Westphalia by the Cologne Vicar General Johann Arnold de Reux (1716/17) , Münster 2015, p. 468 no. 75.
Coordinates: 51 ° 11 ′ 49.2 " N , 8 ° 42 ′ 21.6" E




