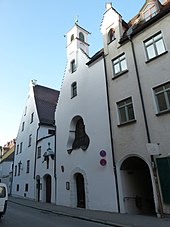Foundation Chapel St. Antonius (Augsburg)
The core of the former St. Antonius foundation chapel on Dominikanergasse in Augsburg dates from the 15th century and is part of the foundation building of the St. Anton spfründe . As an architectural monument, it is entered in the Bavarian list of monuments.
history
In 1410, the Augsburg city caretaker Lorenz Egen donated the St. Anton Spfründe for the poor behind his house in Augsburg . This emerges from a document in which there was a comparison between the parish and burial rights of the chaplain with the St. Moritz monastery . In 1411 the complex including the chapel, which was dedicated to St. Hermit Antonius consecrated, finished. His son Peter Egen, also Augsburg city clerk, who was raised to the nobility with von Argon in 1442 , had the benefice extended and renewed. During the Reformation the chapel was temporarily Protestant and in 1589 it was re-Catholicized . In the same year the building underwent a significant external change.
On the occasion of the 300th anniversary, the Augsburg city caretaker Johann Jakob Holzapfel had the chapel redesigned in rococo style in 1746 . The altar and ceiling paintings were created by Matthäus Günther . The stucco work came from Johann Michael Feichtmaier . With the abolition of the monastery in 1807, the chapel also became the property of the city in 1813. The Pründe still existed and was reserved for Catholic citizens and was an old people's home until 1965. The chapel survived the Second World War unscathed.
From 1967 to 1987 the chapel was used by the Greek Orthodox community. During the restoration work of 1988/89, wall paintings from around 1445 were found on the inner west wall. In 1990 a wooden grille was reconstructed. The building ensemble received the Augsburg Facade Prize in the course of the exterior renovation in 2007.
description
The small hall building, lying on a hillside, has a convex facade with a stepped gable and roof turret. The floor plan shows a slight shift of the axis to the north. In the interior, the walls are structured by pilasters and end with stuccoed cartridge capitals that merge into a stitch cap system. The silver plaques on the south wall refer to the re-establishment of the Catholic church service in 1589 and the importance of the Egenschen Foundation . The organ fresco shows the encounter between St. Anthony and St. Paul in the desert and the choir fresco the victory of the church over the mourning synagogue in the face of the apocalyptic Lamb. The epitaph by Joseph Anton Reinweiller is attached to the north wall. In the middle of the nave, the grave slab of the donor Lorenz Egen is embedded in the floor.
literature
- Bernt von Hagen, Angelika Wegener-Hüssen: Monuments in Bavaria, City of Augsburg. Vol. 7/83, January 1, 1994, pp. 122-124
Web links
- https://www.wissner.com/stadtlexikon-augsburg/artikel/stadtlexikon/st-antonius/3105
- https://www.augsburgwiki.de/index.php/AugsburgWiki/Sankt-Antonius-Kapelle
Individual evidence
- ↑ List of monuments for Augsburg at the Bavarian State Office for Monument Preservation
Coordinates: 48 ° 21 '57 " N , 10 ° 54' 0.6" E
