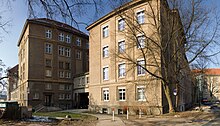Student residence of the Medical Academy
The student residence of the Medical Academy is a student residence in Dresden . The listed building is located at Blasewitzer Straße 84 in the Johannstadt district . The Dresden Student Union is responsible for the building, which now has 38 living spaces .
description
Buildings and Architecture
The only partially implemented design from 1954 comprised a representative refectory building on an inner courtyard and six residential buildings with a total of 1,000 dormitory spaces. The shell of the cafeteria building was completed in 1956. The base, entrances and window frames were made of sandstone. In the cafeteria, the kitchen was in the basement, the apartments were set up on the second and third floors. This is the only part of the building complex that is still used as a student residence today. A building complex that was completed in 1955 and adjoins the canteen on one side is no longer used as a student residence today. A second building complex on the other side of the canteen should be ready for occupancy in autumn 1956.
Facility
At the time of the first occupancy, the home furnishings had to be “of better quality” than was usual in the GDR. While triple rooms in a combined living room and bedroom were common in Berlin , Potsdam and Karl-Marx-Stadt , the living room and bedroom were spatially separated in the Dresden student dormitory. One residential unit consisted of a shared living room and a bedroom with three beds. In the bedroom, a wall unit with storage space for suitcases had been set up over the entire length, which was "of great importance for the quality of living". There were also wardrobes and linen cupboards in the bedroom. In the living room, next to the three workstations and bookcases, a “cozy” seating area was to be set up, but this was canceled due to lack of finance. There were also single and double rooms, where the living room and bedroom were not separated from each other.
Web links
Individual evidence
- ^ A b c Fritz Lazarus: Student residence of the Medical Academy in Dresden-Johannstadt . In German architecture . Issue 12, 1956, p. 550.
- ↑ Werner Prendel: For the type planning of student dormitories . In German architecture . Issue 11, year 1955, p. 489f (there. Figure No. 5 (student dormitory Dresden-Johannstadt. Draft: Architectural Design Office Dresden I. - Housing unit for 3 students), p. 490)
Coordinates: 51 ° 3 '9.4 " N , 13 ° 47' 3.6" E

