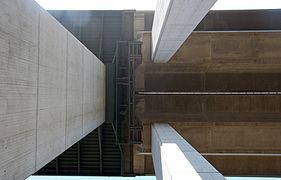Viaduct Obere Argen
Coordinates: 47 ° 38 ′ 31 ″ N , 9 ° 44 ′ 45 ″ E
|
|
||
|---|---|---|
| Convicted | Federal motorway 96 | |
| Crossing of | Upper evil | |
| place | Wangen in the Allgäu | |
| construction | Cable-stayed bridge | |
| overall length | 730 m | |
| width | 29.0 m | |
| Longest span | 258 m | |
| Construction height | 3.75 m | |
| height | 40 m | |
| start of building | 1985 | |
| completion | 1990 | |
| location | ||
|
|
||
The Obere Argen viaduct is a 730 m long bridge structure on the Bundesautobahn 96 . The motorway overpass consists, among other things, of a single-hip cable - stayed bridge in combination with a sub-tension, a type of construction that was first used in Germany.
The building is located between the motorway junctions Weißensberg and Wangen-West near the Wangen district Neuravensburg. The bridge spans the Obere Argen and two farm roads with nine fields at a maximum height of 40 m . Because of a sliding slope , the southern end field has a span of 258 m. The route of the motorway is curved in the area of the bridge in plan with a radius of 3000 m. The overpass was built between 1985 and 1990.
construction
The two-part structure consists of a 381 m long prestressed concrete box girder bridge in the northern section , which is separated from the southern part by a 349 m long steel bridge by double piers with an expansion joint in between .
Prestressed concrete bridge
The prestressed concrete bridge has two separate superstructures, in the longitudinal direction with a continuous beam as a structural system. In the transverse direction, the superstructures are designed as single-cell hollow boxes with a construction height of 3.75 m. The edge field has a span of 47.0 m, the next five fields are 55.8 m wide and the last field has a span of 50.0 m. The center distance of the double pillars is 10.0 m. The anchor point of the bridge is the northern abutment. The construction was carried out using the incremental launching method .
Steel bridge
The steel bridge has a common superstructure for both carriageways with a continuous beam as a structural system in the longitudinal direction. In the transverse direction, the superstructure is designed as a single-cell hollow box with a 29 m wide orthotropic deck slab . The construction height is 3.75 m with a box width of 9.4 m. Cross beams at a distance of approximately 3.9 m as well as diagonal struts at twice the distance support the 9.8 m cantilevered roadway.
The spans are 86.0 m and 258.0 m at the end span. The long field is bridged by a combined sub-tensioning and inclined suspension with a 55 m high A-pylon made of reinforced concrete , which is located at the southern end of the bridge. This has two guy ropes in the bridge axis, which are anchored in the superstructure in grid lengths of 43 m each. The second bracing merges into the lower tension, which is supported by three so-called air supports with a spacing of 43 m. The sub-tension is anchored to the first valley pillar in the superstructure. The guy ropes behind the pylon are anchored 55 m behind the abutment in a heavyweight foundation. The horizontal force component is returned to the bridge superstructure via pressure bars.
The assembly was carried out with section lengths of 15 m in cantilever construction with auxiliary supports.
literature
- Jörg Schlaich, Matthias Schüller: Engineering manager Baden-Württemberg . Bauwerk Verlag, Berlin 1999. ISBN 3-934369-01-4
- E. Hoffmann, A. Becker: Viaduct "Obere Argen" - design variants from ideas and offers competition . In: Bauingenieur 62 , year 1987, issue 5, pp. 219–229




