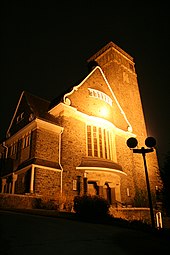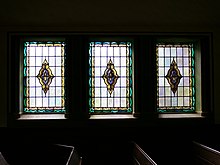Hauptkirche Sonnborn
The main church Sonnborn is the house of worship of the Reformed community Sonnborn, which has existed since 1539 at the latest, in the Wuppertal district of Elberfeld-West , district of Sonnborn .
history

A first Sonnborn church was built between the 6th and 9th centuries and came into the possession of the Gerresheim Abbey , founded in 870 , for which Sonnborn was administered by the Lüntenbeck manor . This church is mentioned in 874 as basilica quae est in Sunnebrunno . This makes the location as a church square older than that of the old Elberfeld church , which was first mentioned in 955 and is considered by most to be the oldest church in Wuppertal. The Sonnborn church came into the possession of the monastery in Gräfrath at the beginning of the 13th century . When exactly the Reformation came to Sonnborn is not documented, the first proven evangelical pastor of the community was Hermann Wemmers, who was appointed in 1539.
The old, finally dilapidated church with around 350 seats served the community, which also included the Vohwinkels area , until the 19th century, between 1836 and 1839 the second, classicist church was built, including the old tower from the 9th century the congregation, which has now grown to around 2,300 members, offered significantly more space. This church was destroyed in a fire in 1917. Despite the global economic crisis , the congregation, which had been separated from Vohwinkel since 1887, as well as the pastor of the now existing neighboring Catholic St. Remigius congregation, collected enough money so that the third church, now named main church, could be built at this location by 1926. The architect was the provincial church builder Arno Eugen Fritsche , and parishioners themselves helped with the construction. The roof of the tower was no longer carried out.
In 1992 the building with its enclosure and surrounding retaining walls was placed under a preservation order. In 2006, an architecturally remarkable glass room was built under the gallery as a “family church”, which can also be used as a community café, according to plans by the Ahad architects from Braunschweig. In 2007 this project was awarded the 1st prize for good buildings by the Association of German Architects .
Building description
The building rises on a hill directly above the Wupper on today's federal road 228 , an important road link that, together with the B 7, connects the Wuppertal districts in the valley, and marks the eastern entrance to Sonnborn. In contrast to the predecessor buildings facing east, the building, which faces north, was designed as a sermon church according to the principles of the Wiesbaden program . A square tower is attached to the south-east of the compact, single-nave building with the distinctive steep gable roof, and a rectangular choir flanked by two stair towers completes the building in the north.
The almost ten-year construction period led to an exciting juxtaposition of different styles. The roof area is designed in the Bergisches Heimat style and the quarry stone areas can be assigned to the restrained reform construction of this time, while Expressionism can already be heard in the elaborate tracery and the sandstone decorative elements of the tower.
The church, clad with quarry stone and slate, was preceded by a terrace to the south, which was accessed by a T-shaped three -flight flight of stairs . There is a cast-iron lantern on the upper landing of the two symmetrical upper flights of stairs. Under a large, vertically structured window, there is a hall of honor on an oval floor plan, supported by two columns and convexly protruding from the building together with the window, which commemorates the fallen of the two world wars from the community with two plaques. The inscription O land, land, hear the word of the Lord ( Jeremiah 22:12) is carved on the framework above the pillars . A high neo-baroque triangular gable with another small window closes the south facade at the top.
The main entrance to the church is on the southern facade of a corner risalit , which protrudes like a transept opposite the tower that is attached to the southeast. The facade of this entrance building repeats the forms of the south facade in the gable, underneath two three-part windows illuminate the stairway to the galleries. The entrance door, attached to the left of the central axis, is framed by two pillars that support a semicircular, slated door gable. It opens into a “bridal hall” that leads into the actual church room.
The western outer wall is divided into five axes, the southern entrance projections are followed by three axes, which are structured by three interconnected high rectangular windows, each on the ground floor and above the gallery, with sandstone frames. The fifth axis conceals another side entrance with a staircase, which also leads to several community room extensions. About the Western Front is a slate-clad, simple shed dormer with seven irregularly distributed small windows above the steep slate roof, are arranged in the other six small dormers. The eastern facade is a mirror image of the opposite, the massive square tower rises in place of the entrance building. Its seven floors rise to a height of 45 meters, instead of the originally planned dormer window, which was not implemented, a neo-Gothic balustrade encloses a viewing platform. In the bell storey below, which is illuminated by Romanesque three-part windows, there is a newer two old bells from 1453 and 1458, which were already hanging in the tower of the oldest church from the 9th century and are among the oldest preserved bells in the Bergisch area. On the southeastern supporting pillar of the tower there is a relief with a commemorative plaque for the new building of the church, above which a paw cross is attached, which is reminiscent of the Iron Cross . There is another side entrance to the east on the ground floor of the tower.
The interior of the single-nave church is stylistically shaped by Art Deco shapes and is closed off at the top by a painted coffered ceiling. Behind a triumphal arch is the semicircular, windowless choir, which is determined by the oak structure of the organ loft and the pulpit in the middle above the communion table, to which two symmetrically arranged stairways lead. The places for the presbytery are located under the gallery . The entire front of the gallery and the choir, supported by four columns, is very uniformly designed and decorated with various carvings.
The other three sides of the church hall are dominated by three interconnected wooden galleries. The pillars and pillars that support them are mainly Romanesque-inspired shapes and are brightly painted like the ceiling. The southern gallery, which lies above the memorial hall, is illuminated by the colorfully ornamented seven-part window on the main facade.
In 2006, the “family church” was built under the gallery according to plans by Ahad Architects Braunschweig. This sensitive installation, which was awarded by the Association of German Architects in 2007, enables families with children in particular to take part in the church service. The words of the Johannes prologue form a poetic backdrop on the frameless glass walls.
organ
The organ of the main church was built in 1928 by the organ builder Paul Faust (Barmen) as a late romantic instrument. The wide-ranging organ case , which bears Art Nouveau features in its design, is unusual . The Rückpositiv, on the other hand, which is equipped with only one register and can be played from the first manual, is designed in the neo-baroque style. The instrument was rebuilt several times, including "baroque" in the 1940s. The organ building company Gebrüder Stockmann carried out a renovation in 2006. In this context, a new intonation in the style of Paul Faust was required and carried out. Today the instrument has 32 stops, including 3 transmissions and an extended stop , on two manuals and pedal .
|
|
|
||||||||||||||||||||||||||||||||||||||||||||||||||||||||||||||||||||||||||||||||||||||||||||||||||||||||||||
-
Pairing :
- Normal coupling: II / I, I / P, II / P.
- Super octave coupling: II / I
- Sub-octave coupling: I / I, II / I
- Playing aids : Fixed combinations (p, mf, f, tutti), trigger, hand register, 2 free combinations
Archaeological site
In the past, Franconian graves had been found at the church .
Literature / sources
- A. Zur Nieden: History of the reformed community in Sonnborn on the Wupper. Joost, Langenberg 1887 digitized .
- Evangelical Church Community of Sonnborn (ed.): 450 years of the Evangelical Church Community of Sonnborn 1539–1989. Wuppertal 1989.
- Lars Heinen: On the history of the Evang. Parish of Sonnborn and guided tour through the main church of Sonnborn. Wuppertal 1998.
Web links
- Entry in the Wuppertal monument list
- Website of the community
Individual evidence
- ^ History and disposition of the Faust organ
- ↑ Festschrift on the occasion of the 100 year Existence of the Kath. Volksschule Sonnborn. Page 3, published December 1956
Remarks
- ↑ The Festschrift does not mention when the graves were found. It can be interpreted that this find occurred during the construction of the current church between 1917 and 1926.
Coordinates: 51 ° 14 ′ 20.8 ″ N , 7 ° 6 ′ 8.6 ″ E





