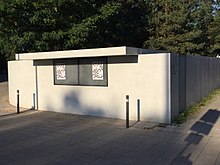Pump room (Dessau)
The pump room is a pump room in Dessau-Roßlau in Saxony-Anhalt . It is known as the work of the important architect Ludwig Mies van der Rohe . After the building was demolished in 1962, it was reconstructed in the 2010s.
location
The small building is located on the west side of the intersection of Ebertallee, Gropiusallee, Puschkinallee and Ziebigker Straße. A little further west of the pump room are the Bauhaus Masters' Houses, east of the Seven Columns Monument .
Architecture and history
There was a drinking hall at the site from around 1900. However, it was demolished in 1925 when the Masters' Houses were being built. Instead, a drinking hall was set up in the Amaliensitz further west .
The building owner Adolf Schnackenberg , who was running all the drinking halls in Dessau at the time of construction, had a plan drawn up by the municipal building authorities for the construction of a new drinking hall planned for 1932 . The Lord Mayor of Dessau, Fritz Hesse, is said to have advocated that the new building should also be carried out by the Bauhaus due to the spatial proximity to buildings of the Bauhaus. The architect Ludwig Mies van der Rohe had been director of the Dessau Bauhaus since 1930 . It was contractually regulated that the city of Dessau had to use him to solve urban construction tasks. Against this background, he then worked as an architect when building the pump room in the immediate vicinity of the Masters' Houses. The project was first mentioned on March 15, 1932. Mies van der Rohe completed the design and entrusted the construction management to Eduard Ludwig , who was a student at the Bauhaus . It was Ludwig's first job as an architect. The construction costs amounted to 3,500 marks. At a meeting between Mies van der Rohe and Mayor Hesse on May 10, 1932, the drinking hall was also the subject of discussion. The drinking hall was completed and handed over on June 17, 1932. Only a few months later, the Bauhaus was closed by resolution of the Dessau City Council , which was already dominated by the NSDAP .
The pump room was inserted into a nearly two meter high white wall that shielded the property of the Masters' Houses to the west. Since, according to the architect's design, the upper edge of the pump room should end with the wall, a lowering of the floor level was necessary. The construction of the unadorned wall, initiated by Walter Gropius a few years earlier, met with severe criticism in Dessau. The wall was known as the Western Wall . It separated the forest property of the Masters' Houses from public space. Immediately to the north of the wall is a visual axis of the Dessauer-Wörlitz Garden Realm, from which it separated the Masters' Houses. With the pump room, Mies van der Rohe broke through the easternmost point of the wall, opposite the seven pillars as the eastern point of the visual axis, and transformed it from a place of demarcation to a place of communication. The place develops from a barrier to a part of the everyday life of the people. A window opening was created in the wall, which is spanned by an overhanging roof and a narrow door opening. A field of tension was created between the vertical wall and the roof overhang, which emphasizes the horizontal. In this place, a work of modern building entered into a correspondence with the opposite work of classicism , the seven columns.
However, the construction of the pump room also met with criticism from the public.
It is believed that the small building also reflects the very contrasting relationship between the two architects Mies van der Rohe and Gropius.
The pump room was then in operation from 1932. When the Gropiushaus was sold to Junkers employees in 1936, the property of the drinking hall was separated from the property of the house. The pump room survived the Second World War , although Gropius' master house was destroyed in an air raid. In addition to drinks, sweets, tobacco, cigarettes, cigars and, above all, vegetables and fruit were sold in the pump room.
The pump room was demolished in 1962.
On the occasion of the 25th anniversary of Mies van der Rohe's death, the pump room was symbolically rebuilt on August 17, 1994 by students from the business / technology college, BBS I, using fabric and wooden slats. In 2013 the pump room was reconstructed in connection with the urban repair work on the Meisterhaussiedlung. At the same time, the wall was also rebuilt. The pump room was reopened in summer 2016.
literature
- Helmuth Erfurth, Elisabeth Tharandt, Ludwig Mies van der Rohe, The Trinkhalle, his only building in Dessau, The collaboration with the Bauhaus student Eduard Ludwig , Anhaltische Verlagsgesellschaft Dessau 1995, ISBN 3-910192-28-9
Web links
Individual evidence
- ↑ a b Bauhaus Dessau. Kiosk, Mies van der Rohe (1932) . Retrieved April 6, 2019
- ↑ Dessavia brand in Anhalter Woche, number 24, from June 12, 1932
- ↑ Dessavia brand in Anhalter Woche, number 24, from June 12, 1932
- ↑ Dessavia brand in Anhalter Woche, number 24, from June 12, 1932
Coordinates: 51 ° 50 ′ 35.5 ″ N , 12 ° 13 ′ 24.7 ″ E


