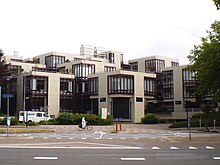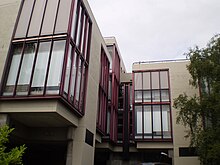Administration building Centraal Beheer
The administration building Centraal Beheer is an office building of Centraal Beheer Versicherung in Apeldoorn in the Netherlands . It was designed by the Dutch architect Herman Hertzberger and is considered an outstanding example of structuralism . In 2018, the local council decided to demolish the building.
Building history
1968–1972 the building was erected; the construction costs amounted to 30 million guilders . It received a wide range of reception in the international trade press. Between 1990 and 1995 it was expanded - also by Hertzberger.
The complex has been empty since 2013 after it was no longer used by the insurance company due to restructuring measures. The planned conversion to a vocational school was not implemented. Other proposals could also not be implemented due to bureaucratic obstacles; protection is currently (2016) not up for debate.
In 2018 the local council decided to demolish the building and build 350 rental apartments on the site.
architecture
The building has a modular structure and consists of 56 square, nine by nine meter, three- to five-storey room units that are arranged in a grid and linked by means of connecting components. The units vary in number of floors and design.
The intention of the architects was to create a variety of formal expressions and generous spatial situations and impressions by varying combinations of a limited range of simple, sober construction elements. The basic structure consists of a reinforced concrete skeleton that has been filled in differently depending on the situation. The massive dimensioned structure made of concrete and concrete blocks is contrasted with light elements such as steel spiral stairs , glass blocks and wooden elements.
Each room module offers space for four workplaces per floor. The original building was designed for 1000 users and had a floor space of 30,536 m².
In the center there is an open interior, which was designed as a central "street" through the building and is intended to provide an exterior atmosphere. It extends vertically over several floors and is spanned by a glass roof so that it is generously exposed to daylight . The adjoining areas are open, there are balconies, bridges and galleries. They serve as meeting areas, meeting points and for relaxation, complex visual relationships arise between the areas. The room is supposed to remind of the structures of medieval cities.
The basement with the garage is halfway below ground level and is naturally ventilated. The construction grid is rotated 45 degrees compared to the upper floors. Part of the ground floor also contains a garage.
Web links
Individual evidence
- ↑ a b Dit gaat he gebeuren met de oude locatie van Centraal Beheer - indebuurt Apeldoorn . In: indebuurt Apeldoorn . March 15, 2018 ( indebuurt.nl [accessed August 2, 2018]).
- ↑ A building must be welcoming . In: Deutsche Bauzeitung . Issue 11/1973
- ↑ Alan Colquhoun: Centraal Beheer . In: Architecture Plus . Issue 5/1974
- ↑ Baunetz: Extension Centraal Beheer in Apeldoorn
- ↑ Centraal Beheer - what next? . In: Bauwelt . Issue 5/2015 ( digitized version )
- ^ Herman Hertzberger: The Future of the Building "Centraal Beheer" . 2016 ( digitized version )
- ↑ http://www.architectuur.org/hertzberger02.php
- ↑ - ( Memento of the original from February 27, 2015 in the Internet Archive ) Info: The archive link was inserted automatically and has not yet been checked. Please check the original and archive link according to the instructions and then remove this notice.
Coordinates: 52 ° 12 ′ 33.4 " N , 5 ° 57 ′ 36.3" E

