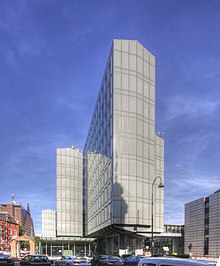Four-pane house
The Vierscheibenhaus is an administration building for West German Broadcasting in Cologne-Altstadt-Nord at Appellhofplatz 1.
History of origin
After the Second World War, the main building of the WDR was the Wallrafplatz radio station , which was officially opened on June 21, 1952 in the presence of Federal President Theodor Heuss and 700 other guests. The 1886 m² "studio building" at the law school , which was completed in March 1965, followed as a neighboring building .
In June 1963, the WDR published its structural expansion plans, which provided for building between Wallrafplatz , Appellhofplatz and the north-south route . The planned high-rise buildings were hotly contested. At Appellhofplatz 1, the six- to eight-story four-pane house (with three basement floors), which went into operation on June 27, 1970, was finally built from 1966. The architects of the building were Hubert Petschnigg and Helmut Hentrich from Hentrich-Petschnigg & Partner (HPP). It was originally planned as a high-rise, but had to be downsized because of the "prospective competition with the cathedral". The concept is similar to ten years earlier also by HPP in Dusseldorf finished Dreischeibenhaus .
It consists of four side-by-side, offset building panes, all four of which are only visible from the top. The two middle panes overlap by about 80%, the two outer panes are about two thirds the length of the middle panes and are pushed outwards from the center so that all four panes are one fifth of the total length of the complex (165 meters ) overlap. The south of the middle panes has 8 stories and is higher than the second of the middle panes, but both overhang the outer panes. The building is connected to the WDR Arkaden via a corridor. The most dominant of all WDR buildings is at the official address of the WDR, namely Appellhofplatz 1, 50667 Cologne. The building, made up of four narrow, parallel-offset building parts, received a photovoltaic system in August 2010. The tallest building is 30 meters high.
The building, visible from afar, was rebuilt and renovated between 1999 and 2003. With this administrative building, which is seamlessly connected to the other WDR buildings, the WDR complex extends over a long distance in an east-west direction. The Berlich house (1965–1967), the 13-storey archive building above the north-south drive (1965–1968), the film house on Appellhofplatz (1971–1974) as a joint between the Vierscheibenhaus and the archive building and the WDR arcades followed in the construction chronology (1991-1996).
Web links
Individual evidence
- ↑ June 21, 1952 - Opening of the NWDR radio house in Cologne. WDR 1, June 21, 2012, accessed October 10, 2013 .
- ↑ Peter Fuchs (ed.), Chronik zur Geschichte der Stadt Köln , Volume 2, 1991, p. 300
- ↑ Aesthetic gain in space ( page no longer available , search in web archives ) Info: The link was automatically marked as defective. Please check the link according to the instructions and then remove this notice.
- ↑ Fritz Pleitgen, in: Turbulente Ecke , in “WDR-Arkaden Büro- und Geschäftsshaus”, ed. from Westdeutscher Rundfunk Köln, 1997, p. 7
Coordinates: 50 ° 56 '23.3 " N , 6 ° 57' 7.1" E

