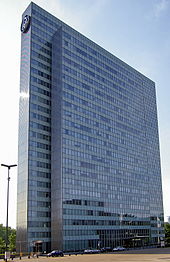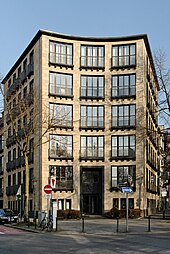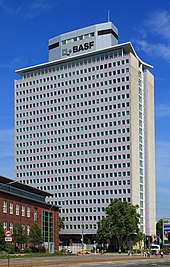Helmut Hentrich

Helmut Hentrich (born June 17, 1905 in Krefeld ; † February 7, 2001 in Düsseldorf ) was a German architect who was particularly known for his striking high-rise buildings in the 1960s and 1970s. The architecture office Hentrich, Petschnigg und Partner (HPP) founded by him continues to exist under the name HPP Architects .
biography
education
Hentrich was the son of the civil engineer Hubert Hentrich. Already during his school days he was interested in art and architecture and completed internships in the architecture offices of August Biebricher and Franz Brantzky .
After graduating from high school, Hentrich initially gave in to his father's insistence and began studying law at the University of Freiburg im Breisgau in 1922 , but switched to the architecture faculty at the Technical University of Vienna in 1924 and a year later to the Technical University of Berlin-Charlottenburg to study with Hans Poelzig , Heinrich Tessenow and Hermann Jansen study.
In Berlin, Hentrich got to know the emerging modern architecture, worked in the architecture offices of Hugo Häring and Ludwig Mies van der Rohe during the semester break , but it was above all Hans Poelzig who shaped his understanding of architecture. During his student days in Berlin he met Albert Speer , Friedrich Tamms and Rudolf Wolters , who also studied there. In 1928 Hentrich passed his main diploma examination with distinction.
1929 to 1945
After graduating in 1929, Hentrich began a legal clerkship (as a government construction manager ) to qualify for civil service. He worked as a construction manager for the renovation of St. Andrew's Church in Düsseldorf's old town. Also in 1929 he received the Schinkel Prize , which his father had also been awarded with in 1892, for the design of a college for dance art , and received his doctorate from the Technical University of Vienna with a thesis on modern dance theater based on this design.
In the early 1930s he worked in the architecture office of Ernő Goldfinger in Paris and in New York in the architecture office of Norman Bel Geddes and made extensive trips to the USA, China, India and other countries.
After returning to Germany in 1933, Hentrich passed the second state examination to become a government master builder ( Assessor ). He was supposed to get a job at the state building authority in Gumbinnen ( East Prussia ), but chose to become self-employed and in the same year opened an architecture office in Düsseldorf . After initially working with Hans Heuser , Hentrich founded an office partnership with Hans Heuser in 1935 (Hentrich & Heuser) and was able to establish himself in Düsseldorf with successes in competitions and residential buildings.
Both won a competition for the Deichtor Orsoy in 1937 , and increasingly took part in official competitions organized by the Todt Organization and the Hitler Youth . The year before, Hentrich had already been accepted as a member of the Academy for Urban Development, Imperial and State Planning. In 1938 he was represented at the Second German Architecture Exhibition of the National Socialists in the Munich House of German Art with the Reichsautobahn-Rasthof Rhynern.
From 1938 onwards, Hentrich was a member of the working staff of Albert Speer , who was appointed General Building Inspector (GBI) for the Reich capital Berlin on January 30, 1937 (including the facade design of the Reich Insurance Office) and was a member of the "Reconstruction planning staff" created on October 11, 1943 ("Reconstruction staff Speer" ) for the cities destroyed in the war (including reconstruction plans for his native Krefeld, or urban planning drafts for the redesign of Hamburg by Konstanty Gutschow ). 1941–1945 Hentrich was a member of the NSDAP . In the final phase of the Second World War , Hentrich was included by Hitler in the God-gifted list of the most important architects, which saved him from being deployed in the war.
Hentrich wrote in his memoirs ( Bauzeit. Notes from the life of an architect. Düsseldorf 1995,) about his work in the so-called Third Reich: “The interesting work on these buildings was always only relevant and never colored by political aspects.” He carried out orders for the Todt organization .
After 1945



In the post-war period, Hentrich hit the headlines when the Architektenring Düsseldorf, founded by Bernhard Pfau , accused the head of the city planning office, Friedrich Tamms, of formerly high-ranking friends from the general building inspector - including Julius Schulte-Frohlinde , Konstanty Gutschow and Rudolf Wolters Hentrich belonged - to favor. "In fact, Düsseldorf is becoming a center of former Nazi celebrities," said the architects' ring in a memorandum. Despite these objections, Hentrich - an honorary member of the cultural committee of the city of Düsseldorf - was able to take part in the reconstruction planning for the city; his architecture office shaped the appearance of the city center with representative banks and administrative buildings. It was certainly helpful that Hentrich's college friend Friedrich Tamms was head of the city planning office and Julius Schulte-Frohlinde had been head of the building construction office of the city of Düsseldorf since 1952. After the death of Hans Heuser in 1953, Hentrich took Hubert Petschnigg into the architecture office.
While Hentrich's commercial buildings of the early post-war period still had strong echoes of the neoclassicism of the 1930s, Hentrich's buildings were later shaped by the international style with its cool objectivity determined by glass and steel. With the construction of the Dreischeibenhaus from 1957 to 1960, Hentrich found worldwide recognition; the building with its significant appearance is still one of the most famous and important high-rise buildings in Germany. In 1969 the office community was expanded by six partners and renamed HPP Hentrich-Petschnigg & Partner. As a result, HPP won numerous competitions and developed into one of the largest architectural offices of the post-war period, specializing in the field of administrative building. Her large office built a total of over 40 high-rises in 13 cities in West Germany and South Africa.
In addition, from 1945 to 1955, Hentrich was chairman of the board of the artists' association Malkasten in Düsseldorf.
In 1960 Hentrich was appointed professor by the state government of North Rhine-Westphalia.
In 1972 the office community was transformed into a limited partnership . Two years later, Hentrich and Petschnigg handed over the management of the office to their two partners Hans Joachim Stutz and Rüdiger Thoma . You yourself withdrew to the advisory board of the office, but continued to take part in the various projects.
Hentrich owned an important collection of ancient and Islamic glass art, as well as Art Nouveau and Art Nouveau objects ; Since 1963 this collection was donated to the holdings of the Museum Kunstpalast as the Hentrich Glass Museum .
Awards
- In 1969 he received the BDA badge,
- 1970 the Award of Merit of the South African Architects for the Standard Bank Center, Johannesburg,
- 1972 the BDA badge for the Rank Xerox headquarters, Düsseldorf,
- 1975 the Cross of Merit 1st Class of the Federal Republic of Germany,
- 1979 the Europa Nostra Prize for the renovation of the Tonhalle Düsseldorf,
- 1980 the Great Cross of Merit of the Federal Republic of Germany,
- 1981 the Heinrich Tessenow Medal in gold,
- In 1985 he was made an honorary citizen by the city of Düsseldorf ( Ring of Honor of the City of Düsseldorf ).
Buildings (Hentrich and Partner)
- 1934–1935: Single-family home for Schmitz-Egelhoff in Krefeld
- 1935–1936: Head house in Düsseldorf, Scheibenstrasse / Inselstrasse 34 (with Hans Heuser)
- 1937–1938: HJ home in Duisburg-Rheinhausen , Werthauser Strasse (with Hans Heuser)
- 1937: Model house for the Reich Exhibition Schaffendes Volk for sculptor Hellwig Reiss-Schmidt (* 1904) in the artists' settlement Schlageterstadt (today Golzheimer Siedlung ), Franz-Jürgens-Straße 10
- 1937–1938: Deichtor in Orsoy (with Hans Heuser)
- 1938–1939: Youth home in Hilden
- 1938: Brendt Hunting Lodge in Brandenberg (Hürtgenwald)
- before 1939: single-family home for Dr. Rohde in Düsseldorf
- before 1939: house for Dr. Blassendorf in Meerbusch
- before 1939: five-family house for Poensgen in Düsseldorf, Rheinallee (with Hans Heuser)
- before 1943: House Ö. [Oetker] in Krefeld (with Hans Heuser)
- 1949: Company apartments (two semi-detached houses) for FA Kümpers in Rheine , Basilikastraße (with Hans Heuser)
- 1949–1950: Bank house Trinkaus in Düsseldorf
- 1949–1953: Gerling high-rise in Cologne (design with Hans Heuser, changes by Hans Gerling )
- 1951–1952: Drahthaus in Düsseldorf (with Hans Heuser)
- 1952–1953: Aluminum house in Düsseldorf-Pempelfort , Jägerhofstraße 29 (with Hans Heuser)
- 1952–1953: House of the retail trade association in Düsseldorf-Pempelfort, Kaiserstraße 42
- 1952: Bankhaus Heinz Ansmann in Düsseldorf (with Hans Heuser)
- 1953–1954: Christ Church in Düren
- 1954: Hentrichhaus , Malkasten, Düsseldorf-Pempelfort
- 1954–1957: Friedrich Engelhorn high-rise in Ludwigshafen
- 1955–1956: Evangelical Petruskirche in Düsseldorf-Unterrath
- 1956: Auditorium of the Rheinische Friedrich-Wilhelms-Universität Bonn
- 1957–1960: Office high-rise for Phoenix-Rheinrohr AG (called Dreischeibenhaus or Thyssen-Haus) in Düsseldorf
- 1960–1961: Former R 55 casino (works canteen) of the Bayer plant in Krefeld - Uerdingen (with Hubert Petschnigg ), under monument protection, demolished in 2020 at the request of the owner
- 1960–1963: Bayer high-rise in Leverkusen
- 1958–1960: BAT high-rise in Hamburg
- 1961–1964: Unilever House in Hamburg (today Emporio high-rise)
- 1961–1964: KHD high-rise (now exhibition high-rise) in Cologne
- 1961–1967: Reconstruction of the Nesselrode Palace for the Hetjens Museum in Düsseldorf
- 1962–1970: West German Broadcasting Building in Cologne
- before 1963: Merkur department store in Neuss
- before 1963: high-rise residential buildings on Dorotheenstrasse in Hamburg
- 1963–1964: Europa Center in Berlin-Charlottenburg
- 1963–1972: Overall planning and institute building of the Ruhr University Bochum
- 1964–1965: Evangelical Dietrich Bonhoeffer Church in Düsseldorf-Garath
- 1966: Administration building of the regional tax office in Münster (demolished)
- 1967–1968: Administration building, Rheinallee 9, Düsseldorf-Heerdt (polygon employee, listed)
- 1967–1970: Administrative center for Procter & Gamble in Schwalbach am Taunus
- 1968–1970: Head office for Rank Xerox in Düsseldorf
- 1963–1966: Finland House on the Esplanade in Hamburg
- 1965–1970: Standard Bank Center in Johannesburg (South Africa)
- 1970–1974: Headquarters of TÜV Rheinland e. V. in Cologne-Poll
- 1971–1974: Diamond Sorting Building in Kimberley (South Africa)
- 1972–1975: Trinkaus Bank in Düsseldorf, Königsallee / Trinkausstrasse
- 1971–1974: RWI house in Düsseldorf
- 1973–1974: Hentrich House in Düsseldorf
- 1973–1976: Headquarters of the Rheinische lignite works in Cologne
- 1973–1978 and 2005: Tonhalle Düsseldorf
- before 1976: Reconstruction of a mill building in the Altlaybach valley
- 1977–1981: Marriott Riyadh Hotel in Saudi Arabia
- 1977–1980: Ministry of the Interior of the State of North Rhine-Westphalia in Düsseldorf
- 1978: Extension for the telecommunications office in Düsseldorf 1, Königsallee
- 1979–1981: Sheraton Hotel in Essen
- 1980–1983: Forum Hotel in Mecca, Saudi Arabia
- 1980–1983: Handelsblatthaus in Düsseldorf
- 1981: High-rise of the Dortmund Post Office
- 1984: Post office and local exchange in Cologne-Weiden
- 1987: Second foreign exchange in Frankfurt-Nied
- 1987–1988: Renovation of the Olivandenhof in Cologne
- 1988–1993: Trianon high-rise of the BfG Bank for Community Economy in Frankfurt am Main
- 1990–1992: Stadtsparkasse Köln
- 1993–1996: House of Books in Leipzig
- 1993–1996: Restoration and conversion of the "Tobacco Mosque" (formerly the " Yenidze " cigarette factory ) in Dresden
- 1994–1998: Neven DuMont House in Cologne
- 1994–1995: Eurotower in Frankfurt am Main
- 1995: Post Office Bielefeld 1
- 1997–2001: Arena “Auf Schalke” in Gelsenkirchen
- 1997–2000: Renovation and renovation of the Detlev-Rohwedder-Haus of the Federal Ministry of Finance in Berlin
- 2010: Facade renovation at the "maxCologne" (former Lufthansa high-rise) in Cologne
See also
literature
- Gudrun Escher: Pragmatists first. Helmut Hentrich 1905-2001. In: DBZ 4/2001, pp. 18-19
- Helmut Hentrich: Construction time. Notes from the life of an architect. Düsseldorf, 1995.
- Henry-Russell Hitchcock: HPP Hentrich-Petschnigg & Partner. Düsseldorf, 1973.
- HPP Hentrich-Petschnigg & Partner: 50 years of HPP. Düsseldorf, 1985.
- Sabine Tünkers: Hentrich, Heuser, Petschnigg 1927–1955. Weimar, 2000.
- Klaus-Dieter Weiß: Portrait of the architect Helmut Hentrich. Perfection versus Philosophy? In: The architect 1/1986, pp. 37–41
- Agnes Wolf: Helmut Hentrich. In: General Artist Lexicon. The visual artists of all times and peoples (AKL). Volume 72, de Gruyter, Berlin 2012, pp. 81, 82
Web links
- Literature by and about Helmut Hentrich in the catalog of the German National Library
- Works by and about Helmut Hentrich in the German Digital Library
- Architect portrait Helmut Hentrich
- Helmut Hentrich Archive in the Archive of the Academy of Arts, Berlin
Individual evidence
- ↑ 150 years of the Schinkel Competition - Prize-winning ideas and projects. Competition winner 1852–2006 ( page no longer available , search in web archives ) Info: The link was automatically marked as defective. Please check the link according to the instructions and then remove this notice. , accessed June 12, 2010
- ^ A b Ernst Klee : The cultural lexicon for the Third Reich. Who was what before and after 1945. S. Fischer, Frankfurt am Main 2007, ISBN 978-3-10-039326-5 , pp. 234-235.
- ^ Landesarchiv Nordrhein-Westfalen , Duisburg, 4 documents: NW 1002-T No. 39456, denazification file; NW O No. 28535 and No. 50627, Ordensakten; NW OA No. 1431 Foreign Orders.
- ↑ HPP Architekten GmbH, history
- ^ Werner Durth : German architects. Biographical entanglements 1900–1970 . Deutscher Taschenbuch Verlag, Munich 1992, ISBN 3-423-04579-5 , pp. 456 f.
- ↑ 1848-1998. One hundred and fifty years of the Malkasten Artists 'Association , published by the Malkasten Artists' Association, Düsseldorf, 1998, ISBN 3-00-003401-3 , page 153
- ↑ a b c d e Der Baumeister , year 1939, issue 6.
- ↑ a b c Der Baumeister , year 1943, issue 6.
- ↑ Hiltrud Kier : Architecture of the 50s . Buildings of the Gerling Group in Cologne. 1st edition. Insel Verlag , Frankfurt am Main / Leipzig 1994, ISBN 3-458-33317-7 , p. 64 .
- ↑ https://www.krefeld.de/C1257CFB0035577F/html/7A51A49DA21801A8C1257CC30053336A/$file/LVR_Gutachten%20Rheinuferstr10%20vom%2027.01.2014_1.pdf
- ↑ Krefeld: Demolition of the old Bayer casino begins. Westdeutsche Zeitung, August 21, 2019, accessed on May 5, 2020 .
- ↑ a b c Der Baumeister , born 1963, issue 7.
- ↑ Der Baumeister , year 1965, issue 12.
- ↑ http://www.moderne-regional.de/muenster-ofd-wird-niederlassung/ Münster: OFD is put down
- ^ Karl Wilhelm Schmitt: Single-family houses. New buildings and conversions. DVA, Stuttgart 1976.
- ↑ Federal Ministry for the Post and Telecommunications (Ed.): Post buildings. Karl Krämer Verlag, Stuttgart 1989, p. 88 f.
- ↑ Federal Ministry for the Post and Telecommunications (Ed.): Post buildings. Karl Krämer Verlag, Stuttgart 1989, p. 98 f.
- ↑ Federal Ministry for the Post and Telecommunications (Ed.): Post buildings. Karl Krämer Verlag, Stuttgart 1989, p. 116 f.
- ↑ Federal Ministry for the Post and Telecommunications (Ed.): Post buildings. Karl Krämer Verlag, Stuttgart 1989, p. 162 f.
- ↑ Federal Ministry for the Post and Telecommunications (Ed.): Post buildings. Karl Krämer Verlag, Stuttgart 1989, p. 224 f.
| personal data | |
|---|---|
| SURNAME | Hentrich, Helmut |
| BRIEF DESCRIPTION | German architect |
| DATE OF BIRTH | June 17, 1905 |
| PLACE OF BIRTH | Krefeld |
| DATE OF DEATH | February 7, 2001 |
| Place of death | Dusseldorf |


