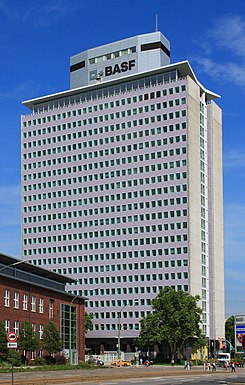Friedrich Engelhorn high-rise
| Friedrich Engelhorn high-rise | |
|---|---|

|
|
| BASF high-rise | |
| Basic data | |
| Place: | Ludwigshafen |
| Construction time : | December 1954–21. March 1957 |
| Renovation: | 1996 |
| Abort : | 2013-2014 |
| Status : | tore off |
| Architect : | Helmut Hentrich, Hubert Petschnigg, Fritz Eller, Robert Walter, Richard Janeschitz, Ulrich Kölsch |
| Technical specifications | |
| Height : | 101.63 m |
| Floors : | 28 |
| Building material : | Concrete, steel |
The Friedrich Engelhorn high-rise (called E100 in the BASF building notation) was a 101.63 m high building in the main plant of BASF SE in Ludwigshafen am Rhein . It was completed in 1957 and named after the BASF founder Friedrich Engelhorn . From 2013 to the end of 2014 it was demolished. Since the building was a listed building, the authorities carried out a particularly thorough examination of the demolition application.
Until the completion of the Bayer skyscraper in 1963, the Friedrich Engelhorn skyscraper was the tallest building in Germany, and until it was demolished it was one of the 100 tallest buildings in Germany .
history
The design for the skyscraper was the result of a competition held by BASF in June 1953. Five architectural offices were invited, including the Düsseldorf office Hentrich & Heuser (continued as Hentrich & Petschnigg after Heuser's death in September 1953 ). The design by Hentrich & Petschnigg, which was awarded the first prize, was essentially the work of four just graduated architects Fritz Eller , Robert Walter , Richard Janeschitz and Ulrich Kölsch, who were freelance workers at Hentrich & Petschnigg.
The foundation stone was laid in December 1954. Documents , building plans , coins and a bottle of Palatinate wine are still in the foundation . On March 21, 1957, the 28-storey building (20 office floors, 4 tower floors, 1 top floor, 2 basement floors, 1 ground floor) and 102 meters high was inaugurated.
During the renovation of the high-rise in 1996, the mosaic stones were replaced by a curtain wall made of aluminum and glass. In 2004 the new BASF logo was attached to the tower floor. A complete renovation of the building over several years began in 2011. To this end, the entire workforce including the Management Board moved out in 2012. But then it was determined that the renovation would cost a three-digit million amount, also because the masonry was contaminated with the pollutants asbestos and PCB from the construction period . That is why BASF decided in October 2012 to apply for the demolition of the high-rise, which was approved in June 2013. The floor-by-floor demolition began on August 12, 2013 and was completed at the end of 2014.
construction
The construction was one of the first high-rise buildings with a modern concept, implemented by the architects Hentrich & Petschnigg. The reinforced concrete skeleton with glass mosaic curtain walls rested on pilots . Two consecutive, overlapping, rectangular panes contained the office space and were connected to one another by a glazed core. This arrangement reduced the traffic area to a minimum. The dissolved attic was closed by a flight roof. The glazed entrance hall, which had been demolished in the meantime and was formerly attached to the south side, had a roof that was curved in the style of the 1950s and supported by steel supports encased in mosaic.
More data and facts
- Length: 56.44 m
- Width: 25.38 m
- Tower floors: 4
- Top floor with cafeteria: 1
- Office floors: 20
- Ground floor with entrance hall: 1
- Basement floors: 2
- Total usable area: 23,266 m²
- Building weight: 54,000 t
Materials processed at erection:
- Cement : 4,600 t
- Gravel and sand: 40,000 t
- Reinforcing and prestressing steel : 2,700 t
- Binding wire: 30 t
- Nails: 10 t
- Lumber : 1,500 m³
- Mosaic stones: 11,000,000 pieces (covered by new facade elements during renovation in 1996)
Individual evidence
- ↑ Wolfgang Voigt, Philipp Sturm, Bernhard Unterholzner: Research project for the former BASF high-rise in Ludwigshafen, 2015–2018. Unpublished manuscript.
- ^ Die Rheinpfalz, Ludwigshafener Rundschau, October 11, 2011.
- ^ Rhein-Neckar-Zeitung, June 14, 2012.
- ↑ BASF wants to demolish high-rise , Sybille Burmeister on October 19, 2012 in the online edition of Mannheimer Morgen, accessed on April 13, 2015.
- ↑ As if it wasn't a piece of us . In: FAZ , November 28, 2012, page 28.
Web links
Coordinates: 49 ° 29 ′ 45.5 " N , 8 ° 25 ′ 55.8" E

