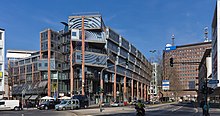WDR arcades
WDR Arkaden is the name of a building of the WDR in Cologne , located in the district of Altstadt-Nord on the north-south drive / Breite Straße .
Construction planning
The room capacities could not keep up with the growth of the WDR, so that new building requirements had to be met. The WDR had already acquired a large part of the site with an area of 1680 m² on the north-south route (the section of which is called Tunisstrasse here) from two private individuals and the city of Cologne in 1968 and originally committed to the city until 31 December 1980 to build on the area. Delays in the construction planning arose in particular because of the unresolved urban planning situation in the area of the north-south route. After several extensions of the deadline, the Cologne City Council decided in December 1987 that the deadline for submitting a building application would not be extended one more time. A building request from the urban development and property developer company “moderne stadt GmbH” to the city administration was then approved in 1989.
financing
Unlike previous WDR buildings, the construction costs for the building were not financed by WDR itself . Rather, the administration preferred a "investor model" in which the WDR Although client was, but as a real estate - lessee acted as though he public institution the tax related depreciation allowances was no goal. The lessor was the special purpose vehicle "Züblin Grundstücksverwaltungsgesellschaft mbH", which was founded for this purpose , and the building was brought into the special-purpose vehicle "Züblin Grundstücksverwaltungsgesellschaft mbH and Co. Fondsobjekt Köln KG", which was owned by the construction company Ed. Züblin AG and HL Hannover Leasing GmbH. The leasing period of the building by the WDR was agreed for 20 years, after which the WDR can acquire the building for a price of 30.68 million euros.
building
In April 1991 Gottfried Böhm took over the planning. After the WDR board of directors had given its approval in August 1992, excavation work began in October 1993, lasted until April 1994, and unearthed memorable insights into Cologne's settlement history. The foundation stone was laid on October 11, 1994. Böhm created a richly structured facade with many changes in shape, the arcade-like shape of which gave the building its name, and storey-high glazing; they set special urban accents and should trigger creative impulses for the surrounding development. Inside the building there is an atrium with a glass, cylindrical dome. The building is 70 meters long and 17 meters wide. Its grand opening took place on October 22, 1996.
The six-story building houses 350 WDR employees who work here in the WDR library, the data service, the press archive and the historical archive. These areas start on the second floor and end on the sixth floor. Since February 2014, the central newsroom for all news broadcasts of the WDR radio programs has also been housed here, and the news anchors are integrated into the newsroom . The WDR local time studio in Cologne is also located in the arcades . The WDR Arkaden are also known for live broadcasts by WDR during the Weiberfastnacht in Cologne .
The WDR central canteen is located on the first floor, while the shop floor, which is constructed like a shopping arcade, has a commercial area of 28,000 m². The anchor tenant here is the Deutsche Post, the WDR store "Maus & Co." offers merchandising for mouse fans and Käpt'n Blaubär lovers. An underground car park has 160 parking spaces.
literature
- Gottfried Böhm : WDR arcades. Office and commercial building in Cologne. With contributions by Fritz Pleitgen , Manfred Sack , Gottfried Böhm. Oktagon, Cologne 2007. ISBN 3-89611-029-2
Web links
Individual evidence
- ↑ Peer Alexander Kantzow, Chances of City Repair , Diss. 2007, p. 15.
- ↑ Peer Alexander Kantzow, Chances of City Repair , Diss. 2007, p. 17.
- ↑ Peer Alexander Kantzow, Chances of Stadtreparatur , Diss. 2007, p. 20.
Coordinates: 50 ° 56 '22 " N , 6 ° 57' 9.9" E

