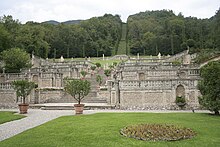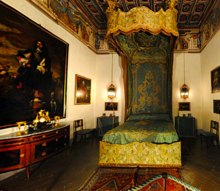Villa Della Porta Bozzolo
The Villa Della Porta Bozzolo is a former country estate from the 16th century, which was later converted into the country residence of northern Italian noble families. The villa has a large park, agricultural buildings and a stately main house with a cycle of frescoes in Rococo style from the 17th to 18th centuries. It is located in Casalzuigno in the northern Italian province of Varese and can be visited. Since 1989 it has been owned by the FAI - Fondo Ambiente Italiano , the Italian foundation for monument and environmental protection.
history
The villa emerged from an already existing building core from the 16th century owned by the family of the noble notary Giroldino Porta. The villa underwent the first important renovations at the beginning of the 18th century by Gian Angelo III Della Porta (1690–1745) when he married Isabella Giulini, daughter of Count Giorgio Giulini, an ancestor of the famous Milanese historian Giulini, in 1711. The idea of having the main axis of the garden run parallel to the inner facade of the house (instead of the usual arrangement at the time, according to which the main axis of the garden should run parallel to the salons in order to divide it into two symmetrical parts) probably came from the architect Antonio Maria Porani . In the later 18th century, the villa was a huge Italian garden with stairs, fountains, water features and one with frescoes painted shrine . The Della Porta family sold the villa in the 19th century. First it was bought by the Carpani family, which it sold in 1861 to the Richini family, who in turn sold it to the Bozzolo family in 1877. It remained in the hands of the Bozzolo family, who donated it to the FAI in 1989, which restored the villa and made it accessible to the public.
description
The outside facade of the villa is characterized by its simple elegance, clear lines and decorations in subdued colors. The interior, on the other hand, is characterized by a lively trompe d'oeil painting of the walls with landscapes and perspective gadgets in the style of the Rococo. The furnishings are true to the original from the 17th to 18th centuries. The two-story main building of the villa is divided into various lounges, bedrooms, billiard room, library and a kitchen. The most striking element is certainly the huge baroque-style garden , which is a masterpiece of landscape architecture with a great variety of plants and flowers, a rose garden, the farm buildings of the villa and various architectural elements. Architecturally, the garden encompasses the entire hill at the foot of which the villa is located. A monumental staircase and four terraces lead up to its summit with the Belvedere over the Valcuvia . The stairs, the balustrades and the statues are made of Viggiù stone. There is also a smaller secret garden (giardino segreto), with a tree-lined avenue that leads to a frescoed aedicula. In addition to the horse stables, there are other restored buildings formerly used for agriculture: the ice house, a monumental wine press from the 16th century (the largest in Lombardy), an oil press, the silk mill and the wine cellar.
bibliography
- Paola Bassani-Paola Cassani, Interni lombardi del Settecento. Villa Della Porta Bozzolo a Casalzuigno, Milano 1994
- Andrea Spiriti, Cultura figurativa in Valcuvia. Villa della Porta Bozzolo a Casalzuigno, Milano 1996
- L. Borromeo Dina (ed.), Villa Della Porta Bozzolo, Milano 2008
- L. Borromeo Dina (Ed.), Il libro del FAI, Milano 2005, pp. 129-143
- Edoardo Villata, Magatti ticinese, vecchio e nuovo, from "Arte & Storia", 8th year, no. 43, Lugano 2009
Web links
- FAI website (in German)
- FAI website (in Italian)
Coordinates: 45 ° 54 ′ 24.6 " N , 8 ° 42 ′ 43.8" E

