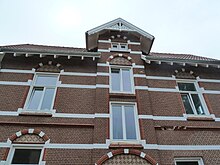Rick's mansion
Villa Rick , built around 1898, is a former patrician house from the Wilhelminian era and one of the oldest buildings in the Nordhorn city center that once shaped the cityscape . Around 1898 the Stroink family , who came from Enschede (Netherlands) and are considered the founders of the Nordhorn textile industry, had the property built in Nordhorn as one of the numerous Art Nouveau and Wilhelminian style villas at the time.
The property and the associated park are under monument protection .
history
The exterior of the building, erected around 1898 on a 2400 m² site on Bentheimer Strasse, documents the style pluralism popular in the Wilhelminian era , in which elements of the Dutch late Renaissance and the so-called Swiss house style are combined.
The property was sold to the Rick / Rick-Mikulla medical family in the middle of the last century. She used the building known as Stroink's Villa as her practice and residence. At the end of the 1970s, the last residents moved out; from then on the building stood empty and fell into disrepair. Due to the long years of vacancy and several fires, most recently on December 7, 2008, the roof structure, the extensions and parts of the interior were badly damaged.
Finally, a Nordhorn group of investors was found who took over the property in 2011 and had it completely renovated.
The property has caused headlines in the regional press again and again due to its eventful history and also due to the decades of decay. It was presented as an “uncomfortable monument” on Monument Day 2013 - shortly before the restoration was completed.
Complete renovation 2011/2013
Since 2011, a new community of owners has had the building completely renovated according to a design by the Nordhorn architect Heinz Brouwer and given a “house within a house”. At the same time, in the park belonging to the villa , a modern new building consisting of two structures was created for four apartments each with a living space of approx. 135 m² each.
Since the property and park are under monument protection, not only the outer facade had to be preserved or replicated true to the original, but also doors and windows, the stucco chimneys, the double doors with Art Nouveau ornaments , the staircase made of oak and many other details. However, the wooden false ceilings had to be replaced by a concrete ceiling, as they were irreversibly damaged by fungus .
- Before the renovation
Web links
- Villa Rick in the Lower Saxony Monument Atlas
- Grafschafter Nachrichten of May 8, 2010: After 30 years of dilapidation, Villa Rick is now being saved.
- Grafschafter Nachrichten of September 12, 2012: What can be preserved is preserved.
- Grafschafter Nachrichten of September 5, 2013: Not only to visit "comfortable" monuments in the county.
Individual evidence
- ^ City of Nordhorn: List of architectural monuments in accordance with Section 3 (2) NDSchG in Nordhorn
- ↑ Nordhorn Fire Brigade
Coordinates: 52 ° 25 '56.4 " N , 7 ° 4' 8.6" E







