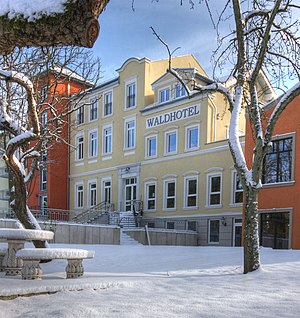Waldhotel Rheinbach
| Waldhotel Rheinbach | |
|---|---|
| city | Rheinbach |
| address | Ölmühlenweg 99, 53359 Rheinbach |
| Website | www.waldhotel-rheinbach.de |
| Hotel information | |
| opening | 2010 |
| Classification | 4 stars |
| Furnishing | |
| room | 16 |
Coordinates: 50 ° 36 ′ 29 " N , 6 ° 56 ′ 40.3" E
The Waldhotel Rheinbach is located between the town of Rheinbach and its high-altitude suburb of Merzbach in the Rheinbach city forest , and is partly shaped by the Wilhelminian style. The building is one of the most important properties of the turn of the century that played a role in the city's events.
history
With the construction of a railway line from the district town of Euskirchen to Bonn around 1880, the development of today's Waldhotel area began. The connection of the local region to the rail network made it possible for tourists to reach the destination Rheinbach and the Rheinbacher Stadtwald.
At the same time, the area became an interesting destination for the population of the Rheinbach community and the surrounding area.
The endeavor of the city council to use the economic potential that might be offered here was realized with the decision to develop the area of today's forest hotel for the city. The attempts to establish an economically viable business operation were unsuccessful, however, as there was a lack of a holistic concept as early as 1900. Solitary use as a “hotel” and / or “restoration” was not economically viable. In addition, there was a lack of an overall architectural concept. Following various unsuccessful tenant changes, the property was finally sold by the city at the turn of the century.
In the 1920s, the property was acquired by an entrepreneur to try to establish a cigar factory, which had its headquarters in Bonn. Around 1960 the usage structure changed completely. The German Caritas Association acquired the property and destroyed the classicist overall structure by adding an architecturally unsuitable multi-storey functional building in the "barracks style" to the old building and transforming the historic building stock that remained next to it into a relic of Wilhelminian architecture in need of renovation. The new building should u. a. Serve for residential purposes for students of the local glass school, but deteriorated after only a few years of use.
Around 30 years later, the city bought the property back because there was a risk that a brothel would be operated there, which the city had been able to prevent through the acquisition. After that, all attempts by the city to find a meaningful or sustainable use for the historical object failed.
One of the concepts was the accommodation of the Bonner Sport-Club 01/04 e. V. on the area. The daring suggestion was to bring the Cuban national soccer team to Germany as a club team and to accommodate them in Rheinbach.
As a result of the unsuccessful attempts by the city, the property deteriorated. In 2005, the city sold the property to a private investor who modernized the property so that it was reopened as a conference hotel with gastronomy in August 2010.
With regard to the copyright to the implemented architectural drafts, there are claims by two architects, which, according to press reports, should possibly be clarified in court.
Independently of this, a development plan procedure is currently running with the aim of erecting a building with 40 additional rooms to the southeast of the existing structure.
architecture
The main features of the architecture of the building complex, the cornerstone of which was laid before 1900, originally showed both Wilhelminian and classicist structures.
In addition to a half-timbered building that was typical of the region at the time, a central structure was erected which, with its high stucco ceilings, generous lattice windows and an elaborately designed entrance podium, should convey a certain sophistication. However, these components were later completely lost.
In the course of time and as a result of the individual, partly use-related influences of the respective owners of the area, the architectural features of the earlier building stock were falsified and restructured.
For example, the side half-timbered building was demolished and replaced in the 1960s by a stylistically non-adaptable extension. This purely functional building initially served the Caritas Association as a dormitory and later as accommodation for students from the local glass college. The other buildings that were outside of this multi-storey functional building were no longer used and fell into disrepair. An architectural ensemble that was worth preserving was ultimately no longer legible, which was one of the reasons why no suitable user could be found for the property for many years.
The current state integrates the functional building from the 1960s. Other, partly dilapidated parts of the building were demolished. An event wing has been added, which stylistically fits into the overall ensemble.
Web links
- http://www.general-anzeiger-bonn.de/index.php?k=loka&itemid=10001&detailid=771184
- Marcel Wolber: New life in the old Rheinbacher Waldhotel. Secret conference location, excursion destination, hostel - now it's an investor's turn ; General-Anzeiger online from September 10, 2009, accessed September 7, 2017
Individual evidence
- ↑ Room in the Waldhotel Rheinbach. June 1, 2010, accessed October 26, 2018 .
- ↑ Jörg Manhold: Architect demands 1.1 million euros from Rheinbach , article from August 7, 2010 on general-anzeiger-bonn.de, accessed September 7, 2017
- ↑ Brief message in the official bulletin of the city of Rheinbach "Culture and Trade"; November 2010, p. 27f

