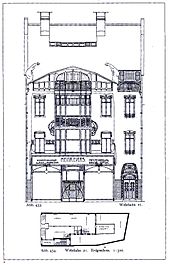Wehrhahn 21
The Wehrhahn 21 commercial building in Düsseldorf was built by the architect Peter Paul Fuchs for Heinrich Evers in 1903 in Art Nouveau style.
description
The ground floor of the three-storey building formed a “wooden shop window system”. The two upper floors were plastered. A polygonal wooden bay window protruded from the first and second floors. The upper end of the facade was formed by a knee stick ("wood drempel "), which was made of wood without plastering . Above that was a flat front gable "in a modern design". The gable was flanked on the side by "cock pylons", which should indicate the street name. The base and the parapet of the bay window were clad with colored glass mosaics . The construction costs were 80,000 marks , which corresponds to 25 marks per cubic meter of enclosed space.
literature
- Architects and Engineers Association of Düsseldorf (ed.): Düsseldorf and its buildings. L. Schwann, Düsseldorf 1904, pp. 333f.
- Colored art print board, mounted on cardboard, Book Description: Wien, Wolfrum (ca. 1905), 1905. Ca. 47 × 37 cm. Plate no. 28 from: Oskar Grüner : Modern urban houses in master watercolors, Series 1 / smaller built-in houses. Architecture, design.
Coordinates: 51 ° 13 ′ 40.5 ″ N , 6 ° 47 ′ 21.3 ″ E
