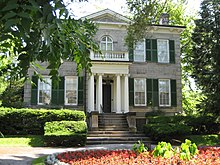McQuesten House
| McQuesten House / Whitehern, National Historic Site of Canada | |
|---|---|
|
Historic Place of Canada Lieu patrimonial du Canada |
|
| Recognized since | 1962 |
| Type | National Historic Site |
| ID | 12101 |
| place | Hamilton (Ontario) |
| Coordinates | 43 ° 27'0 " N , 79 ° 31'12" W |
| Recognized by | Government of Canada |
| Approved by | Historic Sites and Monuments Act |
| Entry Canadian List of Monuments | |
McQuesten House is a villa from the mid-19th century in Hamilton in the Canadian province of Ontario , which by its namesake Dr. Calvin McQuesten was purchased in 1852 and is located today at 41 Jackson Street West, Hamilton, Ontario, L8P, Canada .
history
The villa was declared a cultural monument of the city of Hamilton in the province of Ontario, Canada on May 17, 1962 . The house is surrounded by a large, park-like plot of land with a garden that is surrounded by a stone wall. Today there is a museum in the building, which has existed since the restoration between 1968 and 1971.
Constructed by Richard O. Duggan in 1848, the building is an example of mid-19th century Ontario residential construction. This building, due to its characteristics and size, corresponds to the format of the large residential buildings built at the time.
The mansion was bought by Calvin McQuesten in 1852 and remained in the ownership of the McQuesten family until it was donated to the City of Hamilton in 1959. Modifications were made to the building and the lot size was reduced under noted Ontario Cabinet Minister Thomas McQuesten . The garden was rebuilt at the time by the Dunnington-Grub horticultural company.
Special equipment
The protruding building is based on an elevated terrace on the property. The property is bordered on all sides by a low stone wall, with the original wall in the east. There are several circular paths around the property, in particular the path over the terrace around the building to the historic entrances from MacNab and Jackson Streets.
It embodies typical architectural features from the mid-19th century, with a rectangular, two-story building and a low roof. The building has a symmetrically arranged facade with large sliding windows (now with thermal glazing) and a central entrance door with a Palladian-style window above . The outer walls in the north and east are made of limestone, while the other outer walls are made of various rubble stones.
The interior consists of the large, central staircase with wall niches, stucco moldings, paneled doors, various original wall and floor coverings, carvings, blinds and other historical components.
It is noteworthy that the garden and the garden layout from 1848 with the garden trails and the historical planting with trees and flowers have been preserved. The heart-shaped flower bed on the front of the residence is striking.
