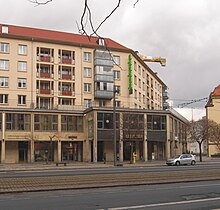Wilsdruffer Strasse 4-6
The Wilsdruffer Straße 4-6 is a building complex in Dresden , located in proximity to the villa is located.
description
The building is a six-storey, angled structure, the first two floors of which were designed as a structure with arcades. Inside was the well-known Szeged restaurant with space for 188 guests. The Café Espresso , which was formerly on the ground floor , offered space for 80 guests. Erhard Petermann carried out the interior design. The staircase with glass windows by Kurt Sillack and Rudolf Kleemann is remarkable . The “Szeged Staircase” is supposed to be a baroque interpretation. After the fall of the Wall, the Szeged Staircase was "restored in an exemplary manner in terms of monument preservation and now comes into its own again after removing disruptive fixtures". The four-story residential building rises above it.
The building was built according to plans by the architects Gerhard Müller and Günther Gruner. The complex was built in a mixed construction, consisting of a sandstone facade with lamprophyr balustrade .
Web links
literature
- Walter May , Werner Pampel and Hans Konrad: Architectural Guide GDR, Dresden District . VEB Verlag für Bauwesen, Berlin 1979.
Individual evidence
- ↑ May et al., P. 26 No. 14 [Restaurant "Szeged"]
- ↑ a b Swinging 50s - stairwells on the Altmarkt. Retrieved February 14, 2017 .
Coordinates: 51 ° 3 ′ 0.5 " N , 13 ° 44 ′ 29.7" E


