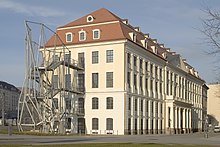Landhaus (Dresden)
The country house in Dresden is one of the city's political secular buildings . It was built from 1770 to 1776 by Christian Gottfried Hahmann according to plans by Friedrich August Krubsacius in the late Dresden Baroque style on the site of the former Palais Flemming-Sulkowski . The building, known as the Land- und Steuerhaus, was laid out as a representative meeting place for the electoral , later royal Saxon estates . They were also responsible for the country's tax administration. In September 1775 the senior tax committee moved into the house and in October the Saxon estates met there for the first time. Today the Dresden City Museum and the Dresden City Gallery are located in the building .
location
The country house is located at the northwestern end of Pirnaischer Platz . It is limited by the Pirnaischer place in a northwesterly direction to Neumarkt outgoing Landhausstraße and extending westward Wilsdruffer street . Friesengasse, which runs between these two streets, forms the western end.
The building of the house was planned at the end of the 18th century at the Pirnaischer Tor in the east of the historic city center and was carried out under the supervision of Lord Chamberlain Ludwig Siegfried Vitzthum von Eckstädt . The Dresden architects Oberlandbaumeister Christian Friedrich Exner , Colonel Georg Rudolph Fäsch and court architect Friedrich August Krubsacius submitted their plans for this in 1770, which Count Vitzthum had to evaluate. After a counter-draft by the count, this was approved and on July 26, 1770, construction began according to Vitzthum's design. The execution was the responsibility of the architect Krubsacius and essentially his pupil Höltzer. The building was not handed over until December 12, 1776. The city fortress was later demolished and Pirnaische Platz developed into an important traffic junction at which the country house has been the lead structure since its reconstruction . The country house was also destroyed by the extensive destruction of the inner city in World War II, but the outer skin was preserved. As Wilsdruffer Strasse was expanded as a main road when the Dresden streets were redesigned and thus considerably widened, part of the front garden of the country house was lost. The eastern side wing of the country house was removed in this context and the large entrance gate of the front garden to the baroque garden Großsedlitz was relocated.
reconstruction
The reconstruction took place from 1962 to 1965 and cost 3.2 million GDR marks. In 1966 the city museum moved in. In 1969, a well covered with river stones was built in the open space in front of the country house. The fountain is 4.8 by 4.8 meters. In the middle there is a fountain with a volcanic nozzle. The pool floor is made of terrazzo . It was reconstructed in 1990/1991.
In 2005 and 2006 the building was renovated and equipped with an escape staircase. In sharp contrast to the baroque country house, this deconstructivist construction, which was attached to the gable wall facing Pirnaischer Platz, is highly controversial in the city.
use
The actual use as a country house in the sense of the meeting place of the representatives of the state estate took place from 1776 to 1909. The country house was the seat of the assembly of the state estates and after the introduction of the constitutional constitution from 1831 the two-chamber state assembly . With the conversion to the parliamentary form of government in 1919 , the estates were abolished.
At least since its reconstruction, the building has been owned by the city of Dresden, which has since used it as the headquarters of the Dresden City Museum . Since 2005 the country house has also been the seat of the municipal gallery . On November 29, 2006 the new permanent exhibition of the city museum was opened.
Individual evidence
- ^ Rudolph Graf Vitzthum von Eckstädt : Vitzthumsche Familienblätter . 1940, p. 32 .
- ^ Monika Löffler: Dresden and the world in 1965. In: Dresdner Latest News . September 12, 2018, accessed September 11, 2019 .
- ^ Art in public space . Dresden Cultural Office, Dresden 1996.
literature
- Lutz Reike: The history of the Dresden country house and its master builder Friedrich August Krubsacius. in: Dresdner Geschichtsbuch, Volume 10, 2004, pp. 132–154
- Letter to a friend concerning the newly built country house and wheelhouse in Dresden. in: New Library of Fine Sciences and Freyen Künste, Volume 19,1, 1776, pp. 151-169 ( online Uni Potsdam )
Web links
Coordinates: 51 ° 3 ′ 0.5 " N , 13 ° 44 ′ 34.8" E



