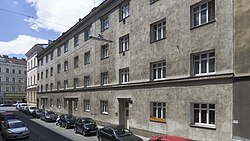Residential complex Fröbelgasse 55–57
|
||||

|
||||
| location | ||||
| Address: | Froebelgasse 55–57 | |||
| District: | Ottakring | |||
| Coordinates: | 48 ° 12 '28.9 " N , 16 ° 19' 52.7" E | |||
| Architecture and art | ||||
| Construction time: | 1932-1933 | |||
| Apartments: | 28 in 3 steps | |||
| Architect: | Vienna City Building Office | |||
| Cultural property register of the city of Vienna | ||||
| Municipal housing complex Fröbelgasse 55–57 in the digital cultural property register of the City of Vienna (PDF file) | ||||
The residential complex Fröbelgasse 55-57 is a council in the 16th Viennese district Ottakring . It was built between 1932 and 1933 according to plans by the Vienna City Building Authority and comprises 28 apartments.
history
The property on which the residential complex was built from 1932 was originally owned by the Vienna Hospital Fund, which also had the Stephanie Hospital built in the nearby Thaliastraße in 1885 . On the property in Fröbelgasse there were ground-level offices of the police station and a single-storey fund house of the Vienna Hospital Fund until 1930. The existing buildings were demolished for the construction of the municipal building. After the residential complex was badly damaged in World War II, the municipal building was restored in 1947.
Building
On the property in Fröbelgasse, the Vienna City Planning Department developed a four-storey community building with a twelve-axis facade, which appears particularly simple thanks to its smooth plastering and the exclusively horizontal emphasis. The municipal housing was visually connected to the neighboring building on the right by a strip of cornice above the ground floor and the eaves. The facade was also accentuated by strips of cornice above the windows on the fourth floor, which each combine two windows. The two staircase entrances on the left serve as further facade details, which form a visual unit with the flanking windows. The third entrance, however, was integrated into one of the window axes.
The facade in the inner courtyard has 16 window axes and, in contrast to the facade, was designed with a pronounced staggered height and slightly protruding staircases, with the staircases being flanked by an irregularly developed fifth floor. The courtyard facade has an asymmetrical structure; this facade was also designed with short cornices and a base offset by means of gray coarse plaster. Due to the location of the property, the facade of the inner courtyard jumps far back on the right side.
Web links
- Residential complex Fröbelgasse 55–57. Wiener Wohnen , accessed on March 15, 2015 .