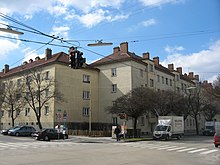Residential complex Troststrasse 21–37
The residential complex Troststrasse 21–37 in Vienna's 10th district of Favoriten , Inzersdorf-Stadt district , was built in 1939–1942 based on plans by Walter Pind. It comprises 128 apartments on 15 stairs and is an example of social housing during the National Socialist era . The residential complex is under monument protection ( list entry ).
Building history
Under Mayor Hermann Neubacher , who came from the building department, the construction of people's houses, barracks and armaments structures was planned. In accordance with the war necessities from 1941, however, mainly military buildings were carried out - one example are the flak towers that are still in existence today .
The allotment gardens and garden centers originally on the south side of Troststrasse were partly located on an area owned by the Steyr-Daimler-Puch weapons factory . A block of flats with small apartments (up to a maximum of ~ 55 m²) was built there from 1939. Air raid shelters were planned in the basement at the start of construction, which were only converted into basement compartments for the house parties in 1958.
During the bombing war, stairs 6 and 7 were destroyed by a hit and restored in 1951.
The attachment
The facility is bounded in the east by Ettenreichgasse , in the north by Troststrasse and in the west by Columbusgasse. In the south there are other residential buildings, separated by green spaces.
The building is a square open to the south with a shorter west wing and a single wing in the inner courtyard. In this wing there are stairs 1–3 (entrances to the inner courtyard on the west side), in the east wing stairs 4–7 (entrances to the inner courtyard), in the north wing on Troststrasse stairs 8–14 (entrances both to the street also to the inner courtyard) and stair 15 in the west wing (entrance to Columbusgasse).
Redevelopment
The renovation of the facility that became necessary in the period from 2014 to 2018 comprised the expansion of the top floor - previously laundry rooms and drying floors - into top apartments via two flights of stairs, the addition of lifts on the outer front for each flight of stairs as well as the thermal insulation of the facade and redesign of the Roof.
literature
- Tilman Harlander , Gerhard Fehl (ed.): Hitler's social housing 1940–1945. Housing policy, building design and settlement planning. Christians, Hamburg 1986, ISBN 978-3-7672-0901-5 .
- Ingeburg Weinberger: Nazi settlements in Vienna. Projects - Realizations - Ideology Transfer. Vienna Studies on Contemporary History Volume 7, Lit Verlag, Vienna 2015, ISBN 978-3-643-50627-6 .
Web links
- Wiener Wohnen: Troststrasse 21-37
Individual evidence
- ^ Walter Pind (1903–1944), architect in the building construction department of the municipality of Vienna and in the municipal building department
Coordinates: 48 ° 10 ′ 4.7 ″ N , 16 ° 22 ′ 23.1 ″ E

