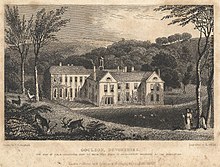Youlston Park
Youlston Park (also Youlston House ) is a mansion in Great Britain . The Grade I listed building is located about one kilometer west of Shirwell and about five kilometers north of Barnstaple in Devon .
history
Shirwell is named in the Domesday Book 1086 as owned by Gilbert and Robert of Beaumont . At the beginning of the 12th century, Youlston served as the main residence of Roceline de Beaumont . At the beginning of the 15th century at the latest, a mansion was built on the spot where the property is today. By marriage, John Chichester acquired Youlston in 1490 from Ralegh, a few kilometers away . The manor remained in the possession of the Chichester family and served as a secondary residence until Arthur Chichester, 3rd Baronet Ralegh sold in 1690 and made Youlston his primary residence. Arthur Chichester had the property significantly rebuilt and expanded. It is possible that he has already started to lay out the park. Youlston remained in the hands of the Chichester family until Edward Chichester, 10th Baronet, sold the property in 1920. Over the next few decades, it changed hands several times. On February 25, 1965, the mansion was placed under monument protection as a Grade I cultural monument. Later, the gatehouses were placed under monument protection as a Grade II * cultural monument and the stables, the garden and park as a Grade II cultural monument. The property is used privately and is not open to the public.
investment
location
The mansion is located at the eastern end of a low hill, from where gardens and parks extend to the north, east and south. The park extends south, east and north to the nearest streets and is bordered by hedges and fences. In the west of the manor house it merges into agricultural areas, which the location of the manor house offers views.
Mansion
The core of the mansion is a medieval hall with an adjoining kitchen wing. The complex was later expanded to include four irregular wings that frame an inner courtyard. This complex was added to the center of the west wing of the west wing under the 3rd baronet in the late 17th century. In the middle of the 18th century, the 5th baronet had the property considerably rebuilt. The two-storey property, made of gray stone blocks and covered with slate roofs, is richly windowed. The attached west wing is slightly higher than the other parts of the building. On the south side, where the main entrance is located, two gabled wings protrude slightly and thus frame the central wing with the old hall. The main entrance on the protruding western wing has a single-storey entrance porch framed by four columns. The utility wing in the north of the complex, plastered from the outside, is crowned by a small ridge turret with a clock and weather vane and has a single-storey extension on the north side.
Inside, the wooden ceiling of the medieval hall from around 1400 has been preserved. In addition, several representative rooms on the ground floor have wood-paneled walls, richly decorated stone chimneys and stucco ceilings from the late 17th century. One room in the west wing has a vaulted stucco ceiling with the coat of arms of the Chichester family, another room in the west wing has Chinese silk wallpaper that was still attached around 1760. The main wooden staircase is from the end of the 17th century. The more splendid carvings date from this period; the steps and other parts were renewed in the 20th century.
stables
The former stables are about 25 m north of the manor house. The three-wing complex with one and a half floors encloses a courtyard open to the east. The stables have been protected as a Grade II cultural monument since 1965.
Garden and park
Nothing is known about the shape of the gardens that surrounded the manor house until the end of the 17th century. The property included a hunting park, which was about two kilometers southeast of the house and west of the River Yeo . This was abandoned before 1838, the site is now known as Old Youlston Park . Today the property is surrounded by a seven-hectare garden and pleasure ground, as well as an adjoining, approximately 53-hectare landscape park . The park was originally larger, but after the bankruptcy of the 8th Baronet in 1870, areas in the south and north were sold.
The main driveway to Youlston Park is from the east. At the park boundary, about 500 m east of the manor house, there are two flanking gatehouses from the late 18th century, which are protected as a Grade II * cultural monument. From there a driveway leads to the main entrance on the south side of the manor house. Another driveway leads from the north to the stables and the farm wing. Other carriage routes through the park from the 18th and 19th centuries were abandoned in the 20th century and are overgrown. Mainly to the north and west of the mansion is a pleasure ground , which got its present form towards the end of the 18th or beginning of the 19th century. It consists of specifically created forest and meadows with bushes and groups of trees. The walled kitchen garden , which was laid out before 1838, is about 190 m northwest of the manor house . The surrounding wall is about 3 m high, another wall divides the kitchen garden into two gardens of different sizes. About 300 m northwest of the house there are two lakes created by damming. The pleasure ground is separated from the surrounding park by a metal fence. The park consists mainly of pastureland interspersed with trees and groups of trees.
Web links
- Historic England: Youlston Park (description of the house)
- Historic England: Youlston Park (history and description of the park)
Coordinates: 51 ° 7 '6.6 " N , 4 ° 1' 15.2" W.
