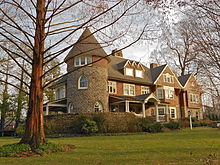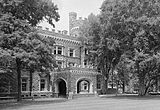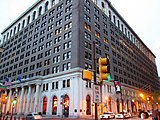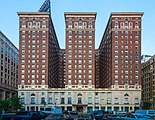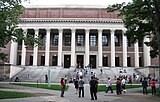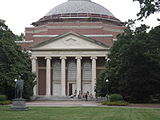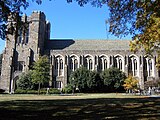Horace Trumbauer
Horace Trumbauer (born December 28, 1868 in Philadelphia , † September 18, 1938 there ) was an American architect . In 1890 he founded an architectural firm in Philadelphia that lasted until 1968. In its most active phase, Trumbauer had up to 30 employees, including his long-time chief designer Julian F. Abele , who continued the company from 1938 together with the architect William O. Frank. Trumbauer realized a total of over 1000 buildings of almost all sizes and uses. In his early years during the Gilded Age he made a name for himself with stately homes for large industrialists such as Peter Widener and James Buchanan Duke and later expanded his field of activity to include large public buildings, hotels and office buildings. Furthermore, from the mid-1920s, his company was primarily responsible for the expansion of Duke University , which extended into the 1950s.
Life
Youth and education
Horace Trumbauer was the son of Josiah Blyler and Mary Malvina Trumbauer, nee Fable. His father was a merchant and a descendant of German emigrants, his mother's ancestors had French roots. Horace was the fifth of six siblings - three brothers and three sisters - and grew up north of Philadelphia, in the suburbs of Frankford and Jenkintown. At 14 he left school and started working as an errand boy for the renowned architects GW & WD Hewitt . He later rose to become a draftsman and completed a seven-year training course with the Hewitt brothers by 1890. In addition to the manual skills, he also learned the organization and functioning of a large architectural office during this time.
Founding and boom of his own architectural office

When he came of age, Trumbauer founded his own architectural office in 1890. Initial work was on homes in collaboration with Wendell & Smith for new upper middle class housing developments in the Philadelphia area, Wayne, Germantown and Overbrooks. His first major project that helped him to gain reputation and ultimately to the breakthrough of his company, was the 1893-1897 built Gray Towers Castle for the US sugar producer William Welsh Harrison. In the following years he built other houses for wealthy industrialists such as Peter Widener ( Lynnewood Hall 1897), Edward Julius Berwind ( The Elms 1901), James Buchanan Duke ( James B. Duke House 1909) or Edward T. Stotesbury ( Whitemarsh Hall 1916). A large number of orders later followed from these first contacts, especially from the Peter Wideners families and his business partner William Lukens Elkins .
Trumbauer has employed several architects since its early years and had up to 30 employees in its most active phase. Among them was Frank Seeburger, who was his first chief designer for almost twenty years until 1909. His place was later taken over by Julian F. Abele , who had been appointed in 1906 and was the first African-American graduate of what is now the University of Pennsylvania School of Design , who remained chief designer until his death in 1950. (It was also Abele who continued the company with William O. Frank, who had been employed in 1908, after Trumbauer's death). Since at that time all designs were only given the name of the architects' office and only a few documents from the company have survived, it is difficult today to assign the work to individual architects. In Abele's time as chief designer, Trumbauer was seen as the driving force behind the company in the teamwork, with Abele designing the buildings that Frank made technically feasible. As head of the company, Trumbauer always decided on the final design and took over the negotiations with the client, which was only possible to a limited extent for Abele due to his skin color.
With the end of the First World War , the era of the large, splendid estates, the construction and maintenance of which cost huge sums of money, was drawing to a close. The focus of the work shifted more towards public buildings, hotels and office buildings. Most of the clients here were the Widener and Elkins families. Several hotels and office buildings were built in Philadelphia that still characterize the historic city center today. Important public buildings were the Harry Elkins Widener Memorial Library on the campus of Harvard University in Cambridge (1913-1915) and what is now the main building of the Free Library of Philadelphia ( Parkway Central Library 1917-1927), two works whose designs are now attributed to Abele .
Trumbauer's good reputation resulted in a major contract from James B. Duke in the mid-1920s to expand Trinity College in Durham, North Carolina into Duke University . Duke was very impressed by Trumbauer's work and already owned the James B. Duke House , a city mansion in New York City designed by Abele . The plan was to expand the east campus in the Georgian style and the new west campus in the neo-Gothic style. The completion of the project extended beyond Trumbauer's death into the 1950s.
Great Depression and Death
With the onset of the global economic crisis , the orders for Trumbauer's company were also reduced, and the demand for private houses and office buildings by his once wealthy clientele died out. The architectural firm designed Rose Terrace (1930-1934) near Detroit for Anna Thompson Dodge, Horace Elgin Dodge's widow , in the early 1930s , the last major residence and in 1932 the Wildenstein Gallery in New York City, the last office building. Due to the major contract from Duke University, the effects were smaller compared to other large architectural firms, but in the mid-1930s the company consisted mainly of Trumbauer, Abele and Frank. This generated more and more free time for Trumbauer, which he used to research his ancestors, but also led to an increase in his alcohol consumption. On September 18, 1938, Horace Trumbauer died at the age of 69 of complications from cirrhosis of the liver . He was buried in West Laurel Hill Cemetery in Bala Cynwyd .
Julian F. Abele and William O. Frank continued to run the company under the name The Office of Horace Trumbauer . After Abele died in 1950, Frank's son Edward took over the design department and the architectural office existed until William O. Frank's death in 1968. Among other things, two more buildings were realized for the final completion of the expansion of Duke University.
family
On April 25, 1903, at the age of 34, Trumbauer married Sara Thompson Williams, who was eight years his senior and had a 16-year-old daughter, Agnes Helena Smith, from her first marriage to C. Comly Smith. The Trumbauers lived in Wynnefield, West Philadelphia, and Horace had built a summer residence for his wife and stepdaughter in Maine , which he rarely visited. During his lifetime he gave a lot of financial support to his siblings and their descendants as well as his stepdaughter and their daughter. After his death, he did not leave a large fortune as a result, which also led to an investigation into possible tax avoidance, which could not prove anything.
plant
Trumbauer realized over 1000 buildings of almost all sizes and uses, mainly in Philadelphia and the surrounding area, but also beyond to Maine , Florida and Colorado . Although never tied to a specific architectural style, his buildings were on the one hand shaped by his predilection for French Beaux Arts architecture , but he also mastered the English historicism preferred by his clients , such as Georgian architecture .
Private houses
At the turn of the century, at the end of the Gilded Age, Trumbauer perfected the execution of magnificent villas for the wealthy industrialists of the time. More than 100 houses and entire properties were designed and built by his company, which were characterized by the detailed reproduction of historical proportions and design elements. However, critics also saw it as a style that was not very innovative and experimental.
His best-known works include Gray Towers Castle , a magnificent building based on the English Alnwick Castle with 40 rooms on three floors, built 1893–1897 for William Welsh Harrison, and Lynnewood Hall , a gigantic villa with 110 rooms , built for Peter Widener 1897–1900 in Elkins Park, Pennsylvania . For Widner's business partner William Lukens Elkins, he designed Chelten House in 1896 and Elstowe Manor for the Elkins Estate , also in Elkins Park, in 1898 . In Newport, Rhode Island , he also built the summer seats The Elms (1899–1901) by Edward Julius Berwind and Miramar (1913–1915) by George Dunton Widener .
Gray Towers Castle by William Welsh Harrison, Glenside, Pennsylvania (1893-1897).
The Elms by Edward Julius Berwind, Newport, Rhode Island (1899–1901).
Lynnewood Hall by Peter Widener in Elkins Park, Pennsylvania (1897–1900).
Public buildings, hotels and office buildings

Due to the growing reputation of Trumbauer's architectural office and the established contacts to influential large industrialists, especially the Widener and Elkins families, the company also increasingly received large orders for public buildings, hotels and office buildings, to which the focus of work increasingly shifted. In addition to the Widener Library and the Parkway Central Library , the Philadelphia Museum of Art was built between 1919 and 1928 in collaboration with Zantzinger, Borie and Medary . Trumbauer also shaped the city center of Philadelphia with more than 40 hotels, apartment and office buildings. The Land Title Building was built in 1902 in collaboration with Daniel Burnham . Other high-rises were the Ritz-Carlton Hotel and the Widener Building (1911) as well as the Benjamin Franklin Hotel and the Public Ledger Building of the newspaper of the same name (1924); two buildings that replaced previous buildings by John McArthur, Jr. , the architect of the famous Philadelphia City Hall . The smaller buildings include the Beneficial Savings Fund Society Building (1916) and the extension of the Union League of Philadelphia in the Beaux Arts style (1909–1911).
The former Benjamin Franklin Hotel in Philadelphia (1924).
Widener Library on the Harvard University campus in Cambridge (1913–1915).
Duke University
In the mid-1920s, James Buchanan Duke , founder of the tobacco company American Tobacco , hired the architect's office for the large-scale expansion of Duke University , which was Trumbauer's largest commission and lasted almost 30 years. The former Trinity College in Durham, North Carolina has been built in Durham since the 1890s with financial support from Washington Duke. The main architect between 1895 and 1925 was CC Hook, whose buildings now form the beginning of the east campus. James B. Duke continued the tradition of his father and enabled the establishment of a university named after her in honor of the family by establishing a foundation in 1924. The plan was to build two separate campuses for women and men, which were used in this division until 1972. Trumbauer's architectural office built a total of over 50 buildings, several of which were only completed after the death of the company founder under the continuation of Julian F. Abele - the last two not until after Abele's death in 1950.

The existing building complex was converted into the east campus for women in the Georgian style. Trumbauer erected ten buildings made of red bricks with decorations of white marble , whereby the symmetrical arrangement of the four existing buildings by CC Hook was continued and an open rectangle was created, with seven mirror-image buildings each along the north-south axis, the one north of the Baldwin Auditorium , a rotunda , was completed.
- Duke University East Campus
To the west of the old Trinity College , the west campus for men was built in the neo-Gothic style on a newly developed wooded area . The building material used here is a slate-like volcanic stone from a nearby quarry, which comes in over ten different shades. The decorations were made of light sandstone. The partially connected buildings form two open, elongated rectangles in a north-south orientation, completed with the Crowell Building in the south and the Davison Building in the north, the towers of which are modeled on the church of St Buryan in Cornwall and the Rockefeller Hall of Bryn Mawr College . In the middle of the west campus, the Duke Chapel connects the two rectangles as a central structure and towers over the campus with its 64 meter high bell tower.
Further south of the west campus, the Wallace Wade Stadium (1929, American football ) and the Cameron Indoor Stadium (1939, basketball ) were built.
- West Campus of Duke University
The Duke Chapel designed by Julian F. Abele , inaugurated in 1935.
literature
- John M. Bryan: Duke University: The Campus Guide. Princeton Architectural Press, New York 2000, ISBN 1-56898-228-3 .
- Rachel Hildebrandt: The Philadelphia Area Architecture of Horace Trumbauer. Arcadia Publishing, Charleston, South Carolina 2009, ISBN 978-0-7385-6297-1 .
- Michael C. Kathrens: American Splendor: The Residential Architecture of Horace Trumbauer. Acanthus Press, New York 2011, ISBN 978-0-926494-61-9 .
- Frederick Platt: Horace Trumbauer: A Life in Architecture. In: Pennsylvania Magazine of History and Biography. Vol. CXXV, No. 4, 2001, pp. 315-349.
Web links
- The Architects and the Trumbauer Firm. Free Library of Philadelphia - 75th Anniversary 2002.
- Trumbauer, Horace (1868-1938). Philadelphia Architects and Buildings, The Athenaeum of Philadelphia.
- Horace Trumbauer. New York Architecture.
Individual evidence
- ↑ Michael C. Kathrens: American Splendor: The Residential Architecture of Horace Trumbauer. Acanthus Press, 2011, p. 15 f.
- ^ Frederick Platt: Horace Trumbauer: A Life in Architecture. In: Pennsylvania Magazine of History and Biography. Vol. CXXV, No. 4, 2001, pp. 315-349, here pp. 317-322.
- ↑ Wendell & Smith (fl. Approx. 1886 - 1910). Philadelphia Architects and Buildings, The Athenaeum of Philadelphia. Retrieved March 16, 2014.
- ↑ Michael C. Kathrens: American Splendor: The Residential Architecture of Horace Trumbauer. Acanthus Press, 2011, pp. 16-18.
- ^ Frederick Platt: Horace Trumbauer: A Life in Architecture. In: Pennsylvania Magazine of History and Biography. Vol. CXXV, No. 4, 2001, pp. 315-349, here pp. 322-326.
- ^ A b c Susan E. Tifft: Out of the Shadows: After decades of obscurity, African-American architect Julian Abele is finally getting recognition for his contributions to some of 20th-century America's most prestigious buildings. In: Smithsonian Magazine . February 2005, accessed March 16, 2014.
- ↑ a b Michael C. Kathrens: American Splendor: The Residential Architecture of Horace Trumbauer. Acanthus Press, 2011, p. 22 f.
- ^ Frederick Platt: Horace Trumbauer: A Life in Architecture. In: Pennsylvania Magazine of History and Biography. Vol. CXXV, No. 4, 2001, pp. 315-349, here pp. 326-329, 336-339.
- ^ A b Frederick Platt: Horace Trumbauer: A Life in Architecture. In: Pennsylvania Magazine of History and Biography. Vol. CXXV, No. 4, 2001, pp. 315-349, here pp. 339-342.
- ^ A b The Architects and the Trumbauer Firm. Free Library of Philadelphia - 75th Anniversary 2002. Retrieved July 2, 2017.
- ^ A b John M. Bryan: Duke University: The Campus Guide. Princeton Architectural Press, New York 2000, pp. 1-17 et al. 54-59.
- ^ A b Frederick Platt: Horace Trumbauer: A Life in Architecture. In: Pennsylvania Magazine of History and Biography. Vol. CXXV, No. 4, 2001, pp. 315-349, here pp. 344-346.
- ^ Frederick Platt: Horace Trumbauer: A Life in Architecture. In: Pennsylvania Magazine of History and Biography. Vol. CXXV, No. 4, 2001, pp. 315-349, here pp. 346-348.
- ^ A b Frederick Platt: Horace Trumbauer: A Life in Architecture. In: Pennsylvania Magazine of History and Biography. Vol. CXXV, No. 4, 2001, pp. 315-349, here p. 349.
- ^ A b c Michael C. Kathrens: American Splendor: The Residential Architecture of Horace Trumbauer. Acanthus Press, 2011, p. 28.
- ^ A b Frederick Platt: Horace Trumbauer: A Life in Architecture. In: Pennsylvania Magazine of History and Biography. Vol. CXXV, No. 4, 2001, pp. 315-349, here pp. 315 f.
- ^ Philadelphia Museum of Art - Project Chronology. Philadelphia Architects and Buildings, The Athenaeum of Philadelphia. Retrieved March 21, 2014.
- ↑ Land Title Building (Land Title Bank & Trust Company) - Project Chronology. Philadelphia Architects and Buildings, The Athenaeum of Philadelphia. Retrieved March 21, 2014.
- ^ John M. Bryan: Duke University: The Campus Guide. Princeton Architectural Press, New York 2000, pp. 54-83.
- ^ William E. King: Duke Stone. Duke University Libraries. Retrieved March 24, 2014.
- ^ John M. Bryan: Duke University: The Campus Guide. Princeton Architectural Press, New York 2000, pp. 1-53 and 106-110.
- ^ John M. Bryan: Duke University: The Campus Guide. Princeton Architectural Press, New York 2000, pp. 84-91.
| personal data | |
|---|---|
| SURNAME | Trumbauer, Horace |
| BRIEF DESCRIPTION | American architect |
| DATE OF BIRTH | December 28, 1868 |
| PLACE OF BIRTH | Philadelphia |
| DATE OF DEATH | September 18, 1938 |
| Place of death | Philadelphia |

