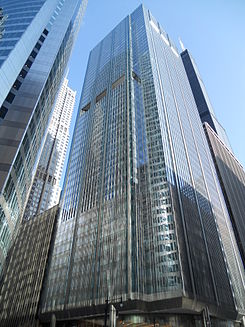111 South Wacker Drive
| 111 South Wacker Drive | |
|---|---|

|
|
| Basic data | |
| Place: |
Chicago , United States |
| Construction time : | 2003-2005 |
| Status : | Built |
| Architectural style : | Postmodern |
| Architect : | Goettsch & Partner |
| Use / legal | |
| Usage : | offices |
| Apartments : | 236 |
| Owner : | The John Buck Company |
| Technical specifications | |
| Height : | 207.6 m |
| Height to the roof: | 207.6 m |
| Rank (height) : | 25th place (Chicago) |
| Floors : | 51 |
| Elevators : | 8th |
| Usable area : | 90,580 m² |
| Building material : | Structure: steel , reinforced concrete ; Facade: glass |
111 South Wacker Drive is the name and address of a skyscraper in Chicago . The height of the building, which was completed in 2005 after two years of construction, is 207 meters. A total usable area of over 90,000 square meters offers various office facilities on 51 above-ground floors. The building has a rectangular base and ends with a flat roof. The facade is clad with glass and supported by additional oblique steel struts. Inside the skyscraper there is a massive concrete core that, in addition to stairwells and supply lines, also contains eight passenger elevators.
On its construction site on the South Wacker Driver in the Chicago Loop district, the US Gypsum Building , a lower skyscraper that was demolished, was before its construction .
See also
Web links
- 111 South Wacker Drive on the side of the CTBUH
- 111 South Wacker Drive at SkyscraperPage
Coordinates: 41 ° 52 ′ 48.8 " N , 87 ° 38 ′ 11.6" W.