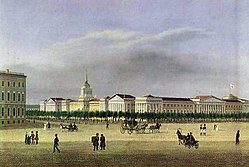Admiralty (Saint Petersburg)
The Admiralty ( Russian Адмиралтейство ) is an architectural monument of Saint Petersburg and represents a prime example of Russian classicism . The ship on the top of the Admiralty with the Iron Rider and the contours of the open castle bridge is one of the symbols of the city. The building houses the high command of the Russian Navy . (The headquarters were located between 1925 and 2012in Moscow.) The Admiralty is clearly visible in large parts of downtown St. Petersburg, as it forms the starting point for some of its main central axes - the prospectuses. Due to this exposed location, it forms the central reference point towards which the entire city is oriented.
history
Construction began on November 5, 1704. The location was chosen because the Neva canal was deepest here. Initially, the Admiralty was built as a shipyard according to the personal plans of Tsar Peter the Great . In times of war the shipyard had to be protected, which is why the Admiralty represented a fortress in 1706. It was surrounded by earth walls and five bastions. The first launch took place on April 29, 1706. In 1715 about 10,000 people worked in the Admiralty. At the time, the Admiralty was a single-storey building in the shape of a U with the open side facing the Neva. The building contained storage rooms, workshops, blacksmiths and administration rooms.
In 1719 the admiralty was rebuilt for the first time. In the course of the work on the gate, a point with the figure of a ship was put on. In the gold-plated sphere below the ship there are gold coins that were minted when Saint Petersburg was founded.
When Peter the Great died, his fleet, which was largely built here, was the strongest in the whole of the Baltic States.
From 1732 to 1738 the stone building of the Admiralty was built according to plans by the architect Ivan Kuzmich Korobov . In the middle above the gate, a slender tower with a gilded top was erected, on which a ship's silhouette was attached at a height of 72 m. The original ship figure on the top was replaced in 1815. The second ship was exchanged for a copy during a renovation in 1886 and has since been in the Museum of the Navy .
Since the 1740s, the area around the Admiralty was used for military exercises and as pasture. On public holidays, folk festivals and fairs were held on the Admiralty Meadow. At the end of Catherine II's reign in the last quarter of the 18th century, the southern part of the meadow was cultivated.
The facility of the Admiralty promoted the increasing urban development importance of the southern Neva bank compared to the Vasily Island originally planned as the city center.
From 1806 to 1823 the old shipyard was converted into an administration building in the monumental style of Russian classicism. The gilded top of the tower formed the end of three important streets of Petersburg: Gorochowa Street, Nevsky Prospect and Voznjesjensky Prospect.
The fortress structures and the equipment of the shipyard were fundamentally redesigned, except for the tower that was now standing out independently, and a new, 407-meter-long building was built according to the design of the architect Andreyan Dmitrijewitsch Sakharov .
The new admiralty building received sculptures by Stepan Stepanowitsch Pimjenow , Wassil Iwanowitsch Demut-Malinowski and A. Anisimow .
On both sides of the triumphal arch, huge sculptures by Fjeodosij Fyodorowitsch Stschedrin , depicting globes carried by nymphs, were placed.
literature
- Olivia Griese: The way in the Baltic Sea , in: Karl Schlögel et al. (Hrsg.): Saint Petersburg, scenes of a city history. New York / Frankfurt 2007, pp. 126–128.
Web links
Individual evidence
- ↑ Griese, p. 126
Coordinates: 59 ° 56 ' N , 30 ° 19' E






