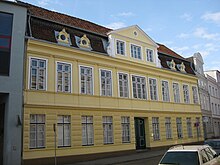Aegidienstraße 22
The building Aegidienstraße 22 , formerly also called Geverdeshof , is one of the few remaining late-baroque palaces in Lübeck's old town .
Property history
The property in Aegidienstraße was first mentioned in 1344 as a built-up property and, like the Brömserhof a few houses further, was initially used as an agricultural farm in the city in the Middle Ages. From 1420 to 1455 the property was owned by the Italian merchant and banker Gherardo Bueri , who ran a flourishing bank in Lübeck that corresponded to the Banca dei Medici . Thereafter the councilor Hermann Hitfeld was the owner. In the 16th century the building on the property was generally referred to as the Geverdeshof , the name only got lost with the introduction of house numbers in Lübeck at the end of the 18th century. The property came into the possession of the Lübeck patrician family Grawert through the councilor Fritz Grawert († 1538) , who was married to a daughter of the Lübeck citizen Georg Geverdes, from 1560 to 1599 it belonged to the von Stiten family and then went on it to the von Wickede family . As a baroque palace, the building was completely rebuilt around 1779 under LH von Höveln . From 1803 to 1848 the house belonged to Johann Siegmund Mann (1761–1848), the great-grandfather of Thomas and Heinrich Mann . Since the end of the 19th century, the building has been used as a business premises by Georg Carl Hahn , who, as a pioneer in food preservation , expanded his industrial production here. The headquarters of KaTech Katharina Hahn + Partner GmbH with their modern food technology center have been located here since the end of 2012.
building
The palace is a two-story building with eleven axes and a mansard roof. In the middle of the street facade, above the entrance portal in the mansard roof, there is a dwelling with a triangular gable, which is framed by two curved dormer windows on each side. The house has two ridge roofs one behind the other. The rear wing from 1779 was redesigned as a transept in 1889 when a factory hall was added. The embossed plaster blocks in the ground floor area of the street facade also come from the time of the renovation in 1889. The front door in the plait style comes from the time the building was constructed in 1779. The building has been a listed building outside and inside since 1966/1969.
literature
- Klaus J. Groth : World Heritage Lübeck - Listed Houses , Lübeck 1999, p. 10
Coordinates: 53 ° 51 ′ 51.2 " N , 10 ° 41 ′ 15.5" E
