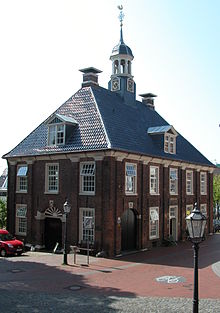Old scales (empty)
The Alte Waage at the trading port of Leer was built in 1714 as the last building in the Dutch classicist Baroque style in East Frisia.
history
With the award of market rights in 1508, Leer also received the cradle law. This was secured by the Reformed Congregation , as the first Leeran scale was housed in the bell tower of the church of St. Liudger , which has now been abandoned, until 1570 . The community has financed the teachers of this school with the income since the founding of the Latin school in 1584. After the arrival of religious refugees from the Netherlands - mainly Reformed and Mennonites - from the Ommelanden and Groningen , economic activity shifted more and more to the port on the Ledaufer since 1556. In 1570 the scales were therefore moved to the Leda and thus became the nucleus of the later port economy. At first the scales were housed in a simple wooden building. This became dilapidated over time and was replaced by the spacious new scale in 1714. In 1865, under pressure from merchants , the Kingdom of Hanover repealed the Reformed Church's monopoly on weighing scales and passed it on to the city. In 1921, the Association for Homeland Security and Local History acquired the scales, which it has owned to date. Today a restaurant is housed in the building.
Building description
The Alte Waage is a two-story brick building with a double hipped roof in the style of the Dutch high baroque, which has classicist features. The facade is strictly structured by colossal pilasters and the simple, large windows. The double hipped roof, the ridge turret with clock and open lantern , dedication stone and sundial go back to models of the Dutch Baroque.
Web links
Individual evidence
- ↑ Leer.de: Die Waage , accessed on April 10, 2011.
- ↑ Gottfried Kiesow : Architectural Guide Ostfriesland . Verlag Deutsche Stiftung Denkmalschutz , Bonn 2010, ISBN 978-3-86795-021-3 , p. 131 f .
Coordinates: 53 ° 13 ′ 35 ″ N , 7 ° 27 ′ 6.2 ″ E

