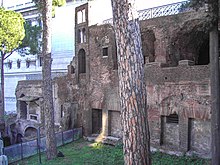Aracoeli insula
The Aracoeli-Insula ( Italian: Insula dell'Ara Coeli ) is the ruin of an ancient Roman insula next to the stairs that lead up to the church of Santa Maria in Aracoeli . The building dates from the 2nd century AD and is one of the few surviving examples of multi-story residential buildings in ancient Rome. In the Middle Ages, a campanile was installed for the church of San Biagio di Mercato. In the course of the construction and demolition plans of Benito Mussolini in Rome, accompanied by extensive excavation activities, the Aracoeli insula on the slope of the Capitol Hill was rediscovered and uncovered.
The research history
The work of AM Colini, I. Gismondi and a first detailed description by JE Packer are particularly valuable for the archaeological exploration of the site. The archaeologist Sascha Priester , who conducted intensive research into the building between 1997 and 2002, was able to build on this documentation . He published his results as part of his dissertation on the archaeological, epigraphic and literary sources on the urban Roman insulae.
The archaeological reconstruction of the area
AM Colini and JE Packer assumed that the building, which is known as the Aracoeli-Insula, is the surviving part of a multi-storey, four-wing building that was once grouped around an inner courtyard. S. Priester, on the other hand, showed that the south wing, hypothetically assumed by previous research, cannot be proven; he proposed a new reconstruction of the entire area on the basis of the archaeological findings. S. Priester distinguished and described the "west building", which today, apart from its still visible massive brick facade, lies almost entirely under the modern Via del Teatro di Marcello. The area of this ground floor with its row of shops ( tabernae ) was up to 400 square meters. In the north of the site there was the "north building" with its antique staircase, which was filled in again immediately after the excavation. The "east building" - known today as the Aracoeli-Insula - is the most visible part of this ensemble of buildings. Instead of an inner courtyard open to the top, S. Priester assumed a lane spanned by arches between "Westbau" and "Ostbau". The portico pillars of the "east building" and the traces of arches as well as corresponding brick pillars of the opposite "west building" serve as evidence for this . Following this reconstruction, the arched path ( via tecta ) turned as a lane ( vicus ) coming from the west at the "north building" to the south and then ran between the different heights of the "west building" and "east building". At least one branch of the path may also have opened up the south facade of the "east building". With the subsequent addition of the portico to the "east building", the width of the street was reduced to around 3.8 meters. In a secondary phase, the alley was safely paved and was finally abandoned as a traffic route in late antiquity at the latest.
The floors of the multi-storey apartment block
The ground floor was preserved, above it a mezzanine and three more floors with traces of a fourth.
On the first floor, as usual, there was a row of tabernae (shops or workshops), the owners of which lived on the low mezzanine floor ( mezzanine ) above their shop. A wooden staircase led from the inside of the shop to this windowless living area. It is noteworthy that the layout of the ground floor bears little resemblance to the layout of the upper floors.
On the first floor there could have been a spacious apartment, but it is not clear whether this impression of space is the result of later renovations.
The room layout on the third floor is considered interesting: The three-room apartments are separated by corridors. The last room receives light through two windows and was obviously the living area, while the other two rooms were used for sleeping or for storing household items. Viewed from the outside, the windows formed groups of three, with the middle window illuminating the corridor. Such standardized apartments were then built so that they could be offered to different tenants on the housing market.
Web links
- Sovraintendenza Roma: Insula dell'Ara Coeli
- vimeo: Laser Scan Animation of the Insula dell 'Ara Coeli ( project of the University of Southampton and the Sovraintendenza Roma Capitale, 2014. )
Individual evidence
- ↑ Sascha Priest: Ad summas tegulas. Investigations on multi-storey building blocks with residential units and insulae in imperial Rome. Verlag L'Erma Di Bretschneider, 2002, p. 47 ff. With numerous floor plans and photos.
- ↑ Pierre Gros: Sascha Priester, Ad summas tegulas. Investigations into multi-storey building blocks with residential units and insulae in imperial Rome, 2002 . In: L'Antiquité Classique . tape 77 , no. 1 , 2008, p. 799-801 ( persee.fr [accessed June 12, 2020]).
- ↑ AM Colini, in: A. Munoz (ed.), Campidoglio , 1930, p. 46.
- ^ JE Packer, La casa di Via Giulio Romano , BCom 81, 1968/69, 129 ff.
- ↑ Priest: Ad summas tegulas (2002), p. 91 f.
- ↑ Priest: Ad summas tegulas (2002) p. 92.
- ↑ Priest: Ad summas tegulas (2002), p. 92 ff.
- ^ A b c Andrew Wallace-Hadrill: Domus and Insulae in Rome: Families and Housefuls . In: David L. Balch, Carolyn Osiek (Eds.): Early Christian Families in Context: An Interdisciplinary Dialogue . Eerdmans, 2003, p. 15 .
Coordinates: 41 ° 53 ′ 38.9 " N , 12 ° 28 ′ 56.1" E

