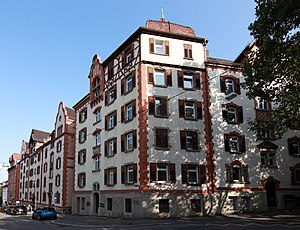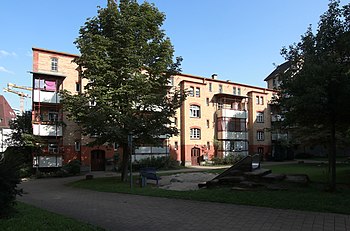Workers' houses in the Tunzhofer district in Stuttgart
The workers' houses in the Tunzhofer Viertel in Stuttgart are a settlement in the Stuttgart-Nord district of Stuttgart , not far from the main train station.
The estate's 13 four- to five-story buildings are grouped around a trapezoidal inner courtyard. They were built from 1900 to 1903 according to the plans of the Stuttgart architect Albert Pantle in the historicist style and, due to the varied structure of the facades, they are close to the conception of Art Nouveau.
location
The workers' residences in the Tunzhofer district are located on the edge of a trapezoidal, 37-acre area. The settlement is bordered to the west by Tunzhofer Platz, to the south by Türlenstrasse and to the north by Tunzhofer Strasse, a cul-de-sac that ends with a turning plate at Tunzhofer Platz. In the east, the property adjoins the Center for Mental Health of the Stuttgart Clinic.
The gem of the former workers' settlement, which is located away from the center, remains hidden from most Stuttgart residents. Until the civic hospital was closed in 2015, the visitors came through Tunzhofer Straße past the facades of the workers' houses to the hospital gate. When drivers choose Robert-Mayer-Straße and Türlenstraße as an alternative route between Killesberg or Pragsattel and the city center, they pass the facades of the workers' houses on Türlenstraße.
description
settlement
The settlement is made up of four building wings, which enclose a trapezoidal inner courtyard with greenery and trees and a playground. Three front wings border the adjoining streets and a rear wing closes the courtyard off to the east. Three wings are arranged as straight bars, have a length between 28 and 33 meters and each consist of three semi-detached houses. The angled wing at Tunzhofer Platz is 74 meters long and consists of four semi-detached houses, the corner buildings of which protrude into Türlenstrasse and Tunzhofer Strasse. The space-saving, closed construction of the wings was approved, contrary to the applicable regulations, as the individual buildings were separated from each other by fire walls.
building
The houses are 4 to 5 storeys high, and there is also a basement with rooms for small shops and workshops, which only partially protrudes above street level due to the slope of the property. The semi-detached houses consist of three axes, the corner buildings of four axes. The stairwell is hidden behind the central axis. One of the axes rises above the others by a story, which ends with a curved gable, a half-timbered structure, a saddle or half hip roof or at the corners with a domed roof. The main roofs are covered with interlocking tiles, the domed roofs with beaver tails. The fire walls protrude in steps between the semi-detached houses.
|
|
|
|
Facades
The bases of the houses are made of concrete with rough plaster, the wall surfaces of the facades are plastered white on the fronts and clad with facing bricks on the side and back sides. The window and door frames are made of artificial cement stone or red sandstone or brick. The corner and intermediate pilaster strips are also made of red brick. The variety in the design of the windows increases the variety of the facades:
- The windows on the ground floor are fitted with iron, collapsible shutters, while the other floors have wooden shutters.
- The windows close with a horizontal lintel or with red segment arches.
- Sometimes the windows are coupled horizontally or vertically in twos or threes.
- The height-offset windows of the stairwells break through the monotony of the horizontal ribbon windows.
Apartments
The 10 front buildings and the 3 rear buildings offered space for a day nursery and 104 self-contained apartments with 1 to 3 rooms. Depending on the number of rooms, the apartments had a floor area of 20 to 58 square meters. There was also a kitchen of around 15 square meters. In 1904, rents were between 150 and 384 marks, depending on the size of the apartment, which corresponds to around 80 to 200 euros. Each apartment had a forecourt, a toilet with ventilation and a kitchen with a veranda, gas machine, gas stove, stove and pantry, as well as a cellar, a wooden stable and a lattice room in the attic. Common facilities were drying floors, a few laundry rooms and a washer-dryer area.
Surroundings
Diagonally across from Tunzhofer Platz is the site of the former Stuttgart latrine facility , for whose employees the workers' houses were built. Today, the site is used by the city's own waste management company in Stuttgart (AWS) as a depot and, after the depot is closed, residential buildings are to be built on (status: 2018). The northern neighborhood is formed by an urban day-care center, which continues the tradition of the day-care center for workers' houses, and the former community hospital with its patient garden, which is to be converted into a community park.
The area in the east and south is dominated by large modern buildings. An exception is the impressive tufa building of the Erlöserkirche, built in 1908 on Birkenwaldstrasse in the south . The high-rise complex of the GENO-Haus also rises to the south. It borders on the Postdörfle , the first Stuttgart workers' settlement, which was completed in 1871 and has only retained the original Renaissance style of the settlement on the facade of the Arcotel Camino hotel. Eastern neighbors are Look 21, an office and residential complex by Südwestmetall , on the other side of Heilbronner Straße the Milaneo shopping center and the Cloud No. 7 with hotel and luxury apartments, and further south the cube-shaped building of the city library and the LBBW high-rise.
history
The area of the workers' houses is in the area of the Alemannic vineyard village of Tunzhofen, first mentioned in a document in 1220. The village has not been mentioned as a place of residence since 1393. It is believed that Tunzhofen was burned down during the siege of the city of Stuttgart and that the inhabitants withdrew behind the safe walls of Stuttgart.
In the 19th century, the area that belonged to the city of Stuttgart was designated as approved building land. In 1904 the architect Albert Pantle wrote in his building report on the workers' houses:
- “As a result of the unfavorable housing conditions that still prevailed a few years ago for wage workers in Stuttgart, but especially among the truckmen of the municipal latrine facility, the latter who saw themselves compelled by their stable work to provide apartments as close as possible to the latrine courtyard, the city of Stuttgart decided to make an attempt with the construction of urban workers' houses. "
The building department of the city of Stuttgart was commissioned to build a workers' estate on the urban site between Türlenstrasse and Tunzhofer Strasse. The building inspector Albert Pantle drafted the plans for the building complex. The overhead line was in the hands of city building officer Emil Mayer , the construction management was entrusted to Albert Pantle. Construction began in September 1900, the rear wing became available in July 1901 and the buildings on Tunzhofer Strasse and Tunzhofer Platz in October 1901. The buildings on Türlenstrasse began later and could be occupied in July 1903. Around 2000 the workers' houses were extensively renovated.
Others
- The Swabian writer and former Stuttgart traffic director Peer-Uli Faerber set a monument to the Tunzhofer district in his novel “Der Stadtinspektor”, in which he depicts the rise of a boy from a poor family to become a city inspector.
literature
- Municipal council (editor): Chronicle of the capital and residence city of Stuttgart 1901, p. 141, after 138.
- Municipal council (editor): Chronicle of the capital and residence city of Stuttgart 1903, p. 155, after 154.
- Peer-Uli Faerber: The city inspector. Novel. Stuttgart: Engelhorn, 1988.
- Jörg Haspel: Ulm workers' housing in industrialization: architectural-historical studies on housing reform in Württemberg. Stuttgart: Kohlhammer, 1991, pp. 253-254, 255.
- Tunzhofer district. In: Jörg Kurz: Northern history (s). About the dwelling and life of the people in the north of Stuttgart. Stuttgart: District Initiative Pro Nord, 2005, pp. 112–115.
- Albert Pantle: Workers' houses in the city of Stuttgart on Tunzhoferstrasse and Türlenstrasse in Stuttgart. Head of City Planning Officer Mayer, Design and Site Management Building Inspector Pantle. In: Württembergische Bauzeitung, 1904, pp. 377–379, pdf .
- W. Weinberg: Guide through the main u. Residenzstadt Stuttgart, the participants of the 78th meeting of the Society of German Natural Scientists a. Dedicated to doctors by the city of Stuttgart and published by the management on their behalf. Stuttgart: Grüninger, 1906, pp. 76-77, pdf .
Web links
Footnotes
- ↑ #Pantle 1904 , p. 377.
- ↑ #Pantle 1904 , p. 378.
- ↑ #Pantle 1904 , p. 378.
- ^ Historical comparisons of purchasing power by the Deutsche Bundesbank .
- ↑ #Pantle 1904 , pp. 378-379.
- ↑ #Short 2005 , p. 112.
- ↑ #Pantle 1904 , p. 377.
- ↑ #Pantle 1904 , p. 379.
- ↑ #Short 2005 , p. 115.
- ↑ #Faerber 1988 .
Coordinates: 48 ° 47 ′ 29.8 " N , 9 ° 10 ′ 41.1" E




