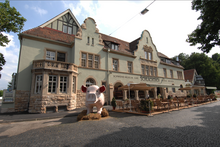Emil Mayer (architect, 1845)
Emil Mayer (born June 9, 1845 in Stuttgart , † July 7, 1910 ibid) was a German architect, most recently city planning officer in Stuttgart. He is the father of the architect Martin Mayer (1878–1925).
Education and activity
Mayer studied at the Polytechnic, later the Technical University of Stuttgart, and was there a student in particular of Christian Friedrich von Leins (1814-1892). After the first state examination in Württemberg, he took up a job with the Austrian Nordostbahn in Vienna. Returned to Württemberg, he passed the second state examination and in 1877 became a district building inspector in Ellwangen. Nine years later he moved to Stuttgart, where from 1886 until his death he was in charge of the building construction department as senior building officer and also worked as an honorary judge in architecture competitions.
A selection of his buildings
As a city planning officer in Stuttgart, he created numerous public buildings, including hospitals, but above all school buildings, such as the Römerschule in Stuttgart-Süd (Hauptstätter Str. 139 / Römerstr. 16) in 1889/90, the Wilhelms Realschule in 1894/96, then the technical secondary school in Stuttgart-Mitte (Hohenheimer Str. 12), 1900/02 the Schwabschule in Stuttgart-West (Bebelstr. 17), 1901/03 the Königin-Katharina-Stift, a higher school for girls, in Stuttgart-Mitte (Schillerstr. 5 ) and in 1906/08 together with building inspector Albert Pantle (1859–1921) the Schillerschule in Stuttgart-Bad Cannstatt (Wiesbadener Str. 40). One of his last significantly planned works is the municipal slaughterhouse in Stuttgart-Ost / Gaisburg (Schlachthofstrasse 2) built in 1905/09.
Characteristic of the architecture
Mayer's contemporaries valued the practicality of the layout and layout of his buildings. For the school buildings, he combined center and side floor plans, whereby he attached great importance to good natural lighting. He used granite for the plinths and stairs because it was particularly robust. For the main facades, he usually chose elaborate structures made from local ashlar in the style of the German Renaissance, i.e. a time when education was also important and possible for the bourgeoisie. Through the preferred forms of the German Renaissance, Mayer also tied in stylistically with the architecture of the second half of the 16th century, which then shaped the Stuttgart cityscape. On the façades of the former Wilhelms-Realschule alone, Mayer used French Baroque forms, with them and with special design elements such as the dome, outside staircase and the two-storey columns on both sides of the portal, taking up the architecture of the Reichstag in Berlin, which was completed in 1894. In his last school building, the Schillerschule in Bad Cannstatt, he and his colleague, building inspector Albert Pantle (1859–1921) - following the changing understanding of design - structured the facades in the simpler forms of the southern German Baroque.
Individual evidence
- ↑ Register list of the Stuttgart University Archives
- ^ Fridolin Rimmele: Senior building officer E. Mayer in Stuttgart +. In: Zentralblatt der Bauverwaltung 30. Jg., 1910, p. 409, there also portrait photo; [Obituary Emil Mayer] In: Deutsche Bauzeitung 44th vol., 1910, p. 440; Small messages Stuttgart [obituary E. Mayer]. In: Württembergische Bauzeitung vol. 29, 1910, p. 234f; Thieme - Becker: General Lexicon of Fine Artists, Vol. 24, Leipzig 1930, p. 469
- ↑ List of cultural monuments in Stuttgart, maintained by the State Office for Monument Preservation and the Monument Protection Authority, as of 2017
- ^ New construction of the Wilhelms-Realschule in Stuttgart. In: Deutsche Bauzeitung 30. Jg., 1896, p. 487; List of cultural monuments in Stuttgart, maintained by the State Office for Monument Preservation and the Monument Protection Authority, as of 2017
- ^ The new building of the Queen Katharinastift in Stuttgart. In: Zentralblatt der Bauverwaltung, Vol. 23, 1903, pp. 582–585, 590–592; The new Katharinenstift in Stuttgart. In: Württembergische Bauzeitung 1st year, 1904, pp. 49–51, 57f; List of cultural monuments in Stuttgart, kept by the State Office for Monument Preservation and the Monument Protection Authority, as of 2017; Gisela Gündert, Wolfgang Kress, Josef Buck: 200 years of the Queen Katharina Monastery, ed. from the Queen Katharina Stift, Stuttgart 2018, p. 142f
- ^ [On the inspection of the municipal hospital and Schiller School by the Württemberg Association for Building Studies in Stuttgart] In: Deutsche Bauzeitung 43rd vol., 1909, p. 587; List of cultural monuments in Stuttgart, maintained by the State Office for Monument Preservation and the Monument Protection Authority, as of 2017
- ↑ The new slaughterhouse and cattle yard of the city of Stuttgart. In: Bauzeitung für Württemberg, Baden, Hessen, Elsass-Lothringen 7th year 1910, pp. 113–120; Julius Baum et al .: Die Stuttgarter Kunst der Gegenwart, Stuttgart 1913, p. 257; List of cultural monuments in Stuttgart, maintained by the State Office for Monument Preservation and the Monument Protection Authority, as of 2017
| personal data | |
|---|---|
| SURNAME | Mayer, Emil |
| BRIEF DESCRIPTION | German architect, most recently city planning officer in Stuttgart |
| DATE OF BIRTH | June 9, 1845 |
| PLACE OF BIRTH | Stuttgart |
| DATE OF DEATH | July 7, 1910 |
| Place of death | Stuttgart |




