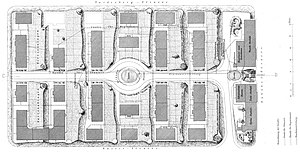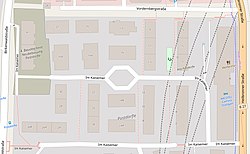Postdörfle (Stuttgart)
The Postdörfle is a housing estate in the Stuttgart-Nord district of Stuttgart near the main train station. It was built as the first workers' housing estate in Stuttgart from 1869 to 1871 for "lower" post and railway employees by the architect Georg von Morlok in Renaissance style.
The hillside area was made accessible through 7 terraces with 21 three-story residential buildings arranged in rows, reminiscent of apartment blocks. The settlement had around 200 apartments for around 1,000 residents. Two other buildings accommodated the communal facilities equipped with modern technology: bath house, canteen, wash house, day nursery and convenience store.
During the Second World War, the settlement was largely destroyed and rebuilt in a simplified manner. The post-war buildings were later partially replaced by modern buildings with comfortable apartments.
Surname
The Swabian peculiarity of giving words a tenderly familiar “flavor” through the diminutive form -le, has also given the Postdörfle its name. Even the original Swabian Franziska von Hohenheim , the lover and later wife of Duke Karl Eugen , liked to refer to her beloved English village in Stuttgart-Hohenheim as "Dörfle". The Postdörfle was not a village, but a village-like settlement for postmen and railroad workers, so that the diminutive form suited it in any case. Two later settlements in Stuttgart were also referred to as Dörfle:
- the Eisenbahnerdörfle on the Prague between Nordbahnhofstrasse and Rosensteinstrasse, which, like the Postdörfle, was built between 1894 and 1912 for sub-staff of the Württemberg traffic administration,
- the Birkendörfle in the north of Stuttgart, a Sackstrasse settlement that goes back to the old field name Birkenwald and was built between 1907 and 1911.
In the early days the Postdörfle was popularly known as Kleinhemmingen after the initiator of the Postdörfles, the Württemberg Foreign and Railway Minister Karl von Varnbuler , whose family seat was in Hemmingen .
location
|
|
|
|
The Postdörfle is located in the Stuttgart-Nord district of Stuttgart on Heilbronner Strasse, a main thoroughfare that leads from the city center to Heilbronn. The rectangular area faces south with its broad sides and towards Heilbronner Straße with its narrow sides. The rectangle measures 120 by 200 meters and covers an area of 2.5 hectares. The Postdörfle property is bounded on its narrow sides by Heilbronner Strasse and Birkenwaldstrasse and on the broad sides by Im Kaisemer and Vordernbergstrasse.
The site is a former vineyard, just like the Mönchhalde vineyards that are still cultivated in the vicinity and the vineyard on the Kriegsberg. There is a height difference of 30 meters between the highest point on Birkenwaldstraße (290 meters) and the lowest point on Heilbronner Straße (260 meters), which corresponds to a slope of 12.5%.
description
|
|
|
In the second half of the 19th century, the housing market in Stuttgart was very tight. The state of Württemberg therefore felt compelled to intervene in the urban housing market in order to provide at least some of its “under-servants” (or “lower servants”) with cheaper small apartments in the transport authorities. One of the driving forces behind these efforts was the Württemberg Foreign and Railway Minister Karl von Varnbuler .
A closed vineyard site outside of what was then the city center could be acquired inexpensively as a building plot. The planning of the Postdörfle was entrusted to the architect Georg von Morlok . As a railway engineer, he had directed the construction of many railway lines. He was one of the builders of the old train station in Bolzstrasse in Stuttgart (1863–1868) and was involved in building the first Württemberg workers' settlement in Kuchen (1857–1869).
The hillside location of the property made development difficult, but Morlok's ingenious design made a virtue out of necessity. He divided the area into 7 terraces, on which 21 residential buildings with 196 apartments and 2 communal houses were built in Renaissance style. The first hillside settlement in Stuttgart enriched the settlement structure with a previously unknown variant through the terracing. Due to the loose terrace development, the settlement met the requirements for adequate ventilation, lighting and a measured distance between the houses.
Two community houses were built on the lowest terrace on Heilbronner Straße: the bath and dining establishment and the laundry facility, which were equipped with modern technology. The main path along the symmetrical central axis ran from a flight of stairs and a basin between the communal houses via a basin and a fountain in the middle to the top terrace of the Postdörfle. The side paths that led to the residential buildings branched off from the main path. The spaces between the houses were parceled out as tenants' gardens.
21 three-storey buildings were erected on levels 2-7: 13 single buildings with 6 apartments each, 7 semi-detached houses with 12 apartments each and a three-wing five-storey building with 34 apartments. The comfortable apartments consisted of a living room (some with a bay window), bedroom, children's room, kitchen (some with balcony), toilet and forecourt. Each apartment had a cellar, a wooden stable, an attic and a garden plot.
Post-war development
|
|
|
|
In the Second World War, most of the residential buildings in the Postdörfle were destroyed, while the community houses were preserved. The residential buildings were rebuilt in a simplified manner taking into account the original plot of land. The roundabout with a basin and fountain in the middle of the main path has been replaced by a green area with 8 edge trees. The new post-war buildings to the right of Hauptweg (seen from Heilbronner Straße) have been replaced by modern buildings with comfortable apartments. A bus stop for bus line 44 above the Postdörfle in Birkenwaldstraße was named after the Postdörfle.
According to the plans of the Viennese architect Harald Schreiber and the Frankfurt office of Christoph Mäckler Architekten , the former communal houses were converted into a hotel in 2007 while retaining the facade (Hotel Arcotel Camino). A new building for the lobby and the entrance area of the hotel was built between the two existing buildings.
literature
- Norbert Bongartz: Inventory. Residential buildings in Stuttgart 1865–1915. A photo exhibition on the European Monument Protection Year 1975, art building on Schloßplatz, 21. 8. – 21. 9. 1975, Württembergischer Kunstverein Stuttgart. Stuttgart 1975, pages 41-42.
- Railway workers' settlements from the early period of high industrialization - illustrated by the example of the “Postdörfle” settlement. In: Peter Kirsch: Workers' housing estates in the Kingdom of Württemberg in the period from the 19th century to the end of the First World War. Tübingen: Self-published by the Geographical Institute, 1982, pages 82–96, photo 4.
- Georg von Morlok: The Royal Württemberg State Railways: Review of their construction during the years 1835–1889, taking into account their historical, technical and financial moments and results. Portrayed by G. von Morlok, senior building officer and building director. Stuttgart: Deutsche Verlags-Anstalt, 1890. Reprint: Heidenheim: Siedentop, 1986, ISBN 3-924305-01-3,, pages 126–128, 125.
- Raetz: Colony of apartments for the lower servants of the royal. Württemberg. Transport authorities, the so-called workers' village in Stuttgart. Designed and built by Oberbaurath Morlok. In: Allgemeine Bauzeitung, year 39, 1874, pages 78–80, plates 79–89, online
- Jürgen Reulecke (editor): History of living. Volume 3: 1800-1918, the bourgeois age. Stuttgart: Deutsche Verlags-Anstalt, 1997, pages 627-628.
- Railway village. In: Christina Simon-Philipp (editor): WohnOrte²: 90 residential quarters in Stuttgart from 1890 to 2017: developments and perspectives. Stuttgart: Karl Krämer Verlag, 2017, pages 68–70.
- W. Weinberg: Guide through the main u. Residenzstadt Stuttgart, the participants of the 78th meeting of the Society of German Natural Scientists a. Dedicated to doctors by the city of Stuttgart and published by the management on their behalf. Stuttgart: Grüninger, 1906, page 77, pdf .
- Martin Woerner; Gilbert Lupfer; Ute Schulz: Architectural Guide Stuttgart. Berlin: Reimer, 2006, number 174, page 112.
Web links
Footnotes
- ↑ # Simon-Philipp 2017 .
- ↑ #Kirsch 1982 , page 85.
- ↑ Heilbronner Strasse was called Bahnhofstrasse until 1936. The street Im Kaisemer was called Kaiserstraße until 1888, then Kaisemerstraße and from 1912 Im Kaisemer.
- ↑ #Raetz 1874 , page 78.
- ↑ #Raetz 1874 , #Kirsch 1982 .
- ↑ # Wörner 2006 .
Coordinates: 48 ° 47 ′ 17.6 " N , 9 ° 10 ′ 49.5" E







