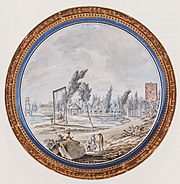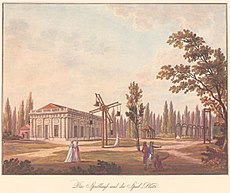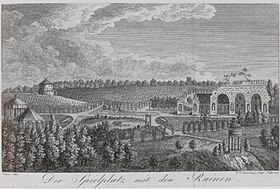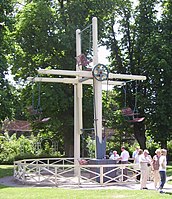English village Hohenheim
The English village of Hohenheim was an artificial village complex made up of 60 small architectures (scale 1: 4) on the grounds of the Exotic Garden of the University of Hohenheim . The village (or Dörfle) was built up from 1776 by Duke Karl Eugen and his wife Franziska von Hohenheim as a “rural colony in the middle of the ruins of a Roman city” and named after English models of gardening as an “English village”.
After the Duke's death in 1793, the English village fell into disrepair. Three objects were preserved in Hohenheim , some were transferred to the Ludwigsburg Palace Park and Monrepos . This article deals with the objects of the former English village that have been preserved at these three locations.
Ludwigsburg Palace Park
Friedrichsgarten
In the English village in Hohenheim there were two small houses: the snipe house (or mirror and bird house) and the guard house (or Turkish stone house). On Viktor Heideloff's “Basic Riss of the English Plant in Hohenheim” (cover picture) the guard house is listed under number 52, the snipe house is missing. Viktor Heideloff recorded their appearance at that time on gouaches. Both houses were moved to the Friedrichsgarten east of the new main building of Ludwigsburg Castle around 1800, but the guard house without the rock substructure (location:) .
![]()
The snipe house rises on an octagonal floor plan and is covered by a green latticework. The house is covered by a concave conical roof, the top of which is crowned by a snipe figure. The house has a paneled white door and lattice windows with white frames on three sides. The interior is clad with wood and was covered with mirrors.
The stone house has a square floor plan and a protruding flat roof with a slate-covered dome structure. The house has three lattice windows and a lattice door with a white frame on the sides. The masonry consists of irregular rubble stones.
|
|
|
Historical playground
Almost on the upper right edge of the English village in Hohenheim was the playhouse with the playground, built in 1788/1789. The playhouse and playground are listed under the numbers 19 and 20 on Viktor Heideloff's “Basic plan of the English layout in Hohenheim” (cover picture). Viktor Heideloff created three different views of the playhouse with the playground:
- 1. Colored gouache from 1790. From left to right: Russian swing, rough sketch of the playhouse, high swing, swing house with convertible swing, arcade arches, red tower (number 21 in the floor plan).
- 2. Colored gouache from 1790. From left to right: outbuildings, playhouse, swing house with convertible swing.
- 3. Colored copper engraving from 1795. From left to right: outbuildings, playhouse, Russian swing, swing house with convertible swing, arcade arches, high swing. This view can also be found as a black and white engraving in Gottlob Heinrich Rapp's “Description of the Garden in Hohenheim”.
The one-story, whitewashed playhouse was covered with a hipped roof, which was bordered by a balustrade. The 8 by 3 axes were flanked by thick rusticated columns. The interior of the building consisted of a large hall. The playground equipment used by both adults and children was scattered across the spacious playground in front of the playhouse.
|
|
|
|
|
In 1802 the playground equipment was transferred from the English village to the historical playground in the Upper East Garden of the Ludwigsburg Palace Park (location:) . However, the devices did not stand the test of time. In the 1990s they were reconstructed according to the original plans.
![]()
In the middle of the historical playground, the Schlüsselesee is located on the site of a former opera house. The historical play equipment is grouped around the lake: swing house with convertible swing, high swing, Russian swing and the carousel not from Hohenheim. The end of the playground is formed by the Mediterranean vineyard with a vineyard house, arkarden-shaped trellises and an artificial aqueduct ruin, behind which a play and gardener's house was hidden and which is now overlaid in front of the park café.
The playhouse remained in Hohenheim. In 1841 it was rebuilt, the columns were removed and the building was raised by one floor. The newly drawn-in walls of the playhouse were decorated in watercolor by Joseph Neher with Heideloff scenes of the English village. Today a museum on the history of Hohenheim is housed on the ground floor of the playhouse.
|
|
|
|
Aqueduct ruin
Almost in the middle of the English village in Hohenheim was the "Wirtshaus zur Stadt Rom", also known as the "Roman Wirtshaus". On Viktor Heideloff's “Basic Rift of the English Complex in Hohenheim” (cover picture) it was listed under number 30 as “Wirthshaus next to the arches and the golden house of Nero”, an allusion to the aqueduct that houses the golden house of Nero with water supplied. Viktor Heideloff depicted the inn on two different sheets of paper, in a colored engraving (see below) and in a black and white engraving, which was published in Gottlob Heinrich Rapp's “Description of the Garden in Hohenheim” ( → illustration ). The one-story, hip-roofed inn leaned against the artificial ruins of a Roman aqueduct, which consisted of three mighty arches made of thick ashlar stones. A staircase led from a roof structure of the inn to the aqueduct, where the inn visitors could enjoy the view.
The inn and aqueduct were built between 1777 and 1781. The aqueduct was demolished around 1800 and rebuilt in a modified form at the historical playground of the palace gardens in Ludwigsburg (location:) . There the park café leans against the approximately 10 meter high artificial aqueduct ruin, which consists of three arches and two pillars without arches. In the pillars there are (now empty) figural niches. Another pillar, whose niche hides a female figure, is at the foot of the Mediterranean vineyard ( → illustration ). The inn remained in place in Hohenheim. The roof structure was removed and the interior of the house gutted. Today the house is used by the University of Hohenheim's horticultural school.
![]()
|
|
|
|
|
Monrepos
The neo-Gothic chapel was moved to a lake island in Ludwigsburg Monrepos Castle at the beginning of the 19th century , where it was badly damaged by a fire bomb in 1944; On the island closed to the public, the ruin still stands today (see Chapel Island and Amorinsel Monrepos ).
Hohenheim
Three objects from the English village have been preserved in the Exotic Garden of the University of Hohenheim:
- the Roman tavern, see # Aqueduct ruin .
- the playhouse, see #Historischer Spielplatz
- and the Three Pillars of the Thundering Jupiter .
literature
- Blooming Baroque Garden Show (editor): The reconstruction of the historic playground in the Ludwigsburg palace garden. Ludwigsburg, approx. 2000.
- Hermann Frölich: The castle and the Hohenheim Academy with the K. private studs Kleinhohenheim, Scharnhausen and Weil. Leonberg: Lindenberger, 1870.
- Viktor Heideloff: Views of the ducal-Württemberg country size Hohenheim / drawn from nature by V. Heideloff and explained with short descriptions. Reproduction of the edition Nuremberg: Frauenholz, 1795, Stuttgart: Württembergische Landesbibliothek, 1986.
- Patricia Peschel (editor); Nadine Kröhn (editor): Evidence of a garden dream: the Hohenheim gouaches from the possession of Duke Carl Eugen von Württemberg. Regensburg: Schnell + Steiner, 2016.
- Patricia Peschel: The recycling of the garden architecture from the "English village" under King Friedrich I of Württemberg. In: #Peschel 2016 , pp. 73–81.
- Gottlob Heinrich Rapp : Description of the garden in Hohenheim. In: Pocket calendar for the year 1796 for nature and garden lovers. With images of Hohenheim and other coppers. Tübingen: Cotta, 1795, reprint Stuttgart: Lithos-Verlag, 1992–1998.
- Gottlob Heinrich Rapp : Description of the garden in Hohenheim. In: Pocket calendar for the year 1797 for nature and garden lovers. With images of Hohenheim and other coppers. Tübingen: Cotta, 1796, reprint Stuttgart: Lithos-Verlag, 1992–1998.
- Hans Schumann: Hohenheim: Pictures and Design. Stuttgart: Ulmer, 1981.
- Hartmut Troll: Historical playground in the Ludwigsburg Palace Park. History, meaning, reconstruction. In: Die Gartenkunst, Volume 28, 2016, Issue 1, pages 75–90.
Web links
Footnotes
- ↑ # Frölich 1870 , page 13.
- ↑ #Peschel 2016 , pp. 154–155, 77, 81.
- ↑ #Peschel 2016 , pp. 148–149, 77, 81.
- ↑ #Peschel 2016 , pages 124–125.
- ↑ #Peschel 2016 , pages 192–193.
- ↑ #Schumann 1981 , pp. 52-53
- ↑ #Rapp 1796 , pages 61–62, → illustration .
- ↑ #Heideloff 1795 .
- ↑ #Rapp 1795 , pp. 61–62.
- ↑ #Peschel 2016 , pp. 210–211, 76, #Rapp 1796 , pp. 61–62.
- ↑ #Peschel 2016 , page 210.
- ↑ Mediterranean vineyard .
- ↑ Historical circular route .
Coordinates: 48 ° 42 ′ 33.1 ″ N , 9 ° 12 ′ 28.3 ″ E















