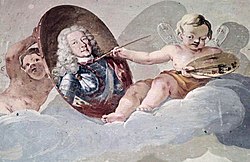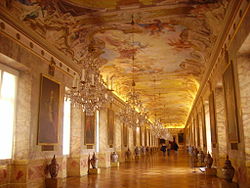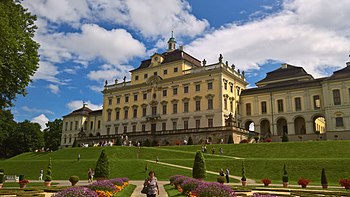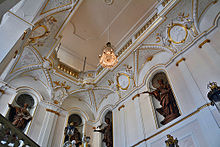Ludwigsburg residential palace

The Royal Palace in Ludwigsburg was from 1704 to 1733 under the rule of Duke Eberhard Ludwig of Württemberg in the style of Baroque built. It is one of the largest baroque palace complexes in Germany.
In 1709, planning began for the city of Ludwigsburg as a typical baroque planned city , which was intended to underline the Duke's absolutist aspirations. From 1718 the city was built west of the castle. At times, Ludwigsburg was the capital and residence of the Duchy of Württemberg instead of Stuttgart.
The castle is surrounded on three sides by a large park . For the 250th anniversary of the palace in 1954, these gardens were laid out partly in a historical, partly freely modeled on the baroque form. Since then, the garden with the accompanying fairy tale garden has been known and popular as a destination under the name “ Blooming Baroque ”. The ensemble of gardens, residential palace and the surrounding pleasure palaces makes Ludwigsburg a popular tourist attraction beyond the national borders. Gardens, architecture and original room furnishings show the different views of different epochs with design forms from the Baroque, Rococo , Classicism and Empire . For the 300th anniversary of the palace in 2004, four new museums were opened in the palace.
Previous buildings
Before the Reformation, the largest farm of the Bebenhausen monastery was located on the site of today's castle . At the beginning of the 15th century, Abbot Heinrich von Hailfingen ordered the construction of a facility in which the farmers' tithe levies were stored. The surrounding lakes and forests were also managed from the so-called Erlachhof . Because of the constant military threats in the course of the Hussite Wars , the courtyard had to be secured by defensive structures such as a moat and a drawbridge, based on the model of castles. “A 9 m high and almost 3 m thick wall with battlements” enclosed the complex. Nevertheless, Franz von Sickingen's succession of knights burned the courtyard largely to the ground on June 9, 1519. As a result, the facility was uninhabitable for several years.
After the Bebenhausen monastery was dissolved, the Erlachhof became the direct property of the Wuerttemberg dukes. They converted the facility into a hunting estate. The decision was made by the large “abundance of game” in the neighboring forests and several “fish-rich lakes” such as the Schafhofseen and the Eglosheimer See . A first zoo was established under Duke Ludwig , in which mainly fallow deer were hunted. On the occasion of a large pig hatz in October and November 1625, about 800 hunting dogs were housed in the yard. In addition, numerous horses and the ducal entourage had to be cared for in the facility. This made structural extensions necessary. The edict of restitution of 1629 meant a deep turning point. It enabled Catholic monks to move into the Bebenhausen monastery and again claim the Erlachhof for themselves. Ducal hunts could no longer be held. In addition, the complex was looted and burned again on October 19, 1634 by imperial Habsburg troops. Only a barn, the horse stable and the cellar remained.
After the Thirty Years War , Duke Eberhard III. von Württemberg rebuild the Erlachhof. Following the trend of other farms, he replaced the hunted hunt that was common up to now with par force hunts . However, the wars of the French Sun King ended the construction work again. Duke Wilhelm Ludwig was forced to give priority to the financing of his army, so that further expansion of the court could not be realized. In the Palatinate War of Succession , French troops penetrated deep into the Duchy of Württemberg in 1693 and burned the Erlachhof down for the third time in its history.
Building history under Eberhard Ludwig
Transition from Erlachhof to the castle
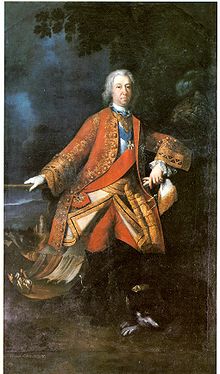
The Württemberg Duke Eberhard Ludwig - himself a passionate hunter - pushed for the rapid reconstruction of his hunting estate. Originally he only planned a single-storey facility for this, because the finances of his duchy had been shattered due to the Palatine War of Succession, which had just ended . Bernhard Ilsenflamm , appointed by the Duke to manage the estate, wanted to move into an official apartment in Erlachhof, for which he asked for a two-story main building. Eberhard Ludwig advocated this. In 1697 and 1698 two barns and another official residence were built on the complex. In 1699 Eberhard Ludwig paid four visits to the Erlachhof. The estate developed into one of his favorite places to stay around Stuttgart. The Duke therefore soon planned to expand it into a small hunting lodge with three floors. A corner tower that was left standing in the Palatinate War of Succession was integrated into the castle. The duke had stones from the damaged Hohenasperg fortress used in part for the construction. In 1702, the palace was completed, but Eberhard Ludwig did not like it.
The Duke was finally able to gather impressions of many European courts during his Grand Tour . He had toured the Netherlands, England and probably also the Kingdom of France. In the summer of 1700 he visited the palace and park of Versailles , a baroque model for all residences in Europe. The impression strengthened Eberhard Ludwig in expanding his castle in Ludwigsburg even further. The building, which was similar to the Prinzenbau in Stuttgart, no longer met its requirements. A larger building project required the experience of an architect who did not exist in the Duchy of Württemberg. The Duke sent his mathematically versed theologian Philipp Joseph Jenisch on two educational trips (1701 and 1702). Jenisch may also have explored Italy, where he familiarized himself with baroque architecture. After his return, the duke commissioned him with more complex planning.
Expansion of the castle
At the beginning of 1704 Jenisch submitted his draft to the Duke. The plan envisaged the later so-called “Alte Corps de Logis ” in the center. Two wings adjoined this main building in the east and west. The east wing was already built on the site of the later huge building; the west wing on the site of the later order building. Both wings with their gables and corner towers were based on the example of the Stuttgart residential buildings and were to be demolished shortly afterwards. At the same time Eberhard Ludwig served as an officer in the War of the Spanish Succession . On May 6, 1704, however, the duke left his camp to visit the palace construction site. The next day, May 7, 1704, he committed a symbolically significant act: on the occasion of the laying of the foundation stone of the Old Corps de Logis, Eberhard Ludwig hit a corner stone three times with a silver hammer.
Nevertheless, the construction of the main building had to be completely stopped by March 15, 1705. The Duke first had to generate more income, establish a more efficient building administration and recruit experienced builders before further progress could be made. Even the procurement of building materials turned out to be a problem. After a military success in the War of the Spanish Succession near Höchstädt , in which Eberhard Ludwig had a share, the duke wanted to re-plan again in the summer of 1704. Jenisch was probably forced to change his designs again. Meanwhile, the construction of the wings continued.
The Duke named the palace Ludwigsburg on May 11, 1705 .
As early as 1706, the new and more talented court architect Johann Friedrich Nette designed more generous plans. These provided for a three-wing system that was common at the time . In the years that followed, the mighty main building in the north of the complex was first built, later known as the “Alte Corps de Logis ”. Shortly afterwards, the main building was expanded on both narrow sides with the hunting and play pavilion and connecting galleries. A side wing was added to each of these galleries at right angles to the main building (religious building in the west, giant building in the east), so that a three-wing complex was created with a courtyard open to the south. In 1709, when construction had only progressed to a small extent, the Duke moved his permanent residence to Ludwigsburg. The further expansion dragged on until the 1730s. After the death of the master builder Johann Friedrich Nette, the previous plasterer Donato Giuseppe Frisoni was appointed court master builder.
A putto paints the portrait of Duke Eberhard Ludwig, detail mural, 1711
From 1715 he planned to significantly enlarge the existing facility. The three-wing complex was expanded with additional wing structures, the two cavalier buildings . Behind the wing structures, the castle church was erected in the east and the symmetrical counterpart (which was later used as an order chapel) in the west. In parallel to the Kavaliersbauten, the permanent building was built in the west and the theater building in the east. The three-wing system was thus completed. Despite these immense expansions for the ballrooms and rooms of the court, the palace complex did not yet meet the growing demands. There was a lack of rooms that would enable smooth operation and the ducal apartments themselves. The Duke's apartment was still in the "Old Corps de Logis" at this time. The size of the apartment corresponded to the originally intended function as a hunting and pleasure palace and did not meet the contemporary requirements of a ducal representative apartment . Further enlargements were needed.
|
|
|
Frisoni initially planned an extension by sheathing the main building, similar to what was implemented in the Palace of Versailles . In Ludwigsburg, this solution would only have been possible with great effort and expense due to the formation of the terrain . Therefore, a decision was made for another variant, a completely new and much larger structure, the “New Corps de Logis”. This was built in the south of the three-wing complex, opposite the "Old Corps de Logis". Two long galleries (ancestral and picture gallery) connect the cavalier buildings of the existing complex with the new main building and close the previous three-wing to four-wing complex. A large garden was laid out in the south of the new building, which can be reached from the inner courtyard (through the so-called “deer walk”) under the building. When the Duke died in 1733, the exterior of the “New Corps de Logis” was completed, while the interior was still incomplete.
Ludwigsburg was considered one of the most magnificent European courts and comprises 452 rooms, two churches, a theater and a large inner courtyard (courtyard of honor). In the extensive castle gardens there are artificial waterfalls and rock grottos, among other things.
The marble saletta in the hunting pavilion is now considered a room in which the baroque design has best preserved. The room in which the castle's first furnishings were preserved at the beginning of the 18th century testifies to the extremely high-quality furnishings. The pilasters here are decorated with colored bands . The wall panels show the cross of the hunting order of St. Hubertus and the monogram of the order's founder and builder, Duke Eberhard Ludwig of Württemberg. The two strikingly framed chimneys, which with their high mirrors contribute significantly to the spatial effect, have been preserved.
Todays use
Ludwigsburg Palace is one of the state's own monuments and is looked after by the State Palaces and Gardens of Baden-Württemberg . In addition to tours through the castle rooms, the castle offers visitors:
The baroque gallery
Over 150 selected masterpieces of German and Italian painting of the 17th and 18th centuries from the collection of the Staatsgalerie Stuttgart are exhibited here. They offer a cross-section of European baroque painting. These include five outstanding works by Johann Heinrich Schönfeld with the famous "Treasure Graves", one of Schönfeld's main works, portraits by Balthasar Denner and Christian Seybold .
The castle theater
Events are held in the baroque palace theater from 1758 to this day. In 1998 the palace theater was reopened after more than five years of restoration. Since then, the architectural and theater-historical monument has offered up to 350 spectators different events, e.g. B. the Ludwigsburg Palace Festival .
The stage technology, which is largely true to the original, is unique, with a central corrugated tree under the stage for the exchange of two series of slide sets aiming at depth. They are moved by a simple mechanism. There are still eight sets of different original backdrops (garden, halls, village). The restoration and the inventory are documented in a separate small theater-museum.
The ceramic museum
The Landesmuseum Württemberg from Stuttgart is exhibiting its extensive porcelain, faience and ceramics collection on the upper floor of the southern new main building of the palace . Significant pieces from the large porcelain manufacturers in Meißen , Nymphenburg , Berlin , Vienna and Ludwigsburg as well as contemporary ceramics are on display here on more than 2000 m² .
The Porcelain Manufactory Ludwigsburg has been operating in the castle as Schlossmanufaktur Ludwigsburg GmbH since 1967 .
The fashion museum
The Fashion Museum , a branch museum of the State Museum of Württemberg , in the former permanent building of the castle, shows European clothing from a good two centuries . Around 700 original costumes and accessories from the 18th to 20th centuries for women, men and children can be seen on two levels on 750 square meters of exhibition space. The historical fashion show is structured chronologically and shows fashion as the most obvious expression of social change.
The castle chapel
Construction of the palace chapel began in 1716. The two-story church was created by the Italian architect Donato Giuseppe Frisoni . It is a central building in the form of a circular building, in the tradition of the great grave churches since ancient times. The ruling family could get directly from their living quarters into the ducal box, while the members of the court took their seats in the side galleries. In the central dome of the chapel there is an imposing ceiling painting, which shows the "Glorification of the Holy Trinity " and was created by the painter Carlo Carlone . The duke had a crypt installed under the church for the princely family. There are among others the coffins of Duke Eberhard Ludwig, Duke Carl Eugen, and King Friedrich I.
In 1724 the chapel received its first organ from court organ maker Joseph Friedrich Baumeister, which was sold to St. Eberhard (Stuttgart) when the successor organ was installed in 1789 and was later installed in Schöntal Abbey.
In 1798 the court organ maker Johann Jakob Pfeiffer installed the organ of the chapel opposite in the palace chapel. The instrument was built in 1747 by the organ builder Georg Friedrich Schmahl (Ulm). In 1916, the organ building company Walcker (Ludwigsburg) rebuilt the instrument, changed the layout and equipped the instrument with pneumatic action . The slider chest instrument has 18 stops on two manuals and pedal . The action mechanism is pneumatic, the stop action mechanism is mechanical.
|
|
|
|
||||||||||||||||||||||||||||||||||||||||||||||||||||||||||||||||||||||
- Coupling : II / I (also as sub-octave coupling), I / P, II / P.
Sights in the palace complex
- Old main building (Corps de Logis): Aurora room. Part of Eberhard Ludwig's former apartment, painted by Johann Jakob Stevens von Steinfels (1651–1730) between 1709 and 1711 with frescoes on the theme of sunrise.
- The four gaming rooms and the connection to them with plastic stucco figures
- The counterpart is the “Jagdhaus” with its three showrooms, which were used as a cabinet of rarities .
- Order hall with illusionistic ceiling fresco by Pietro Scotti and Giuseppe Baroffio, 1731
- Catholic and Protestant chapel
- In the new main house, decorations from classicism and empire stand out, especially in the central marble hall, the king's audience room, the king's library and the queen's bedroom.
Royal graves in the palace chapel
The graves of the following members of the Württemberg ruling family are in the castle chapel:
- Hereditary Prince Friedrich Ludwig (December 14, 1698 - November 23, 1731), son of Eberhard Ludwig
- Eberhard Ludwig, Duke of Württemberg (1676–1733)
- Karl Alexander, Duke of Württemberg (1684–1737)
- Duchess Friederike (February 19, 1750 - March 12, 1751), daughter of Duke Carl Eugen
- Marie-Auguste von Thurn and Taxis , Duchess of Württemberg (1706–1756), wife of Karl Alexander
- Johanna Elisabeth von Baden-Durlach , Duchess of Württemberg (October 3, 1680 – July 2, 1757), wife of Eberhard Ludwig
- Elisabeth Friederike Sophie von Brandenburg-Bayreuth , Duchess of Württemberg (1732–1780), wife of Carl Eugen
- Princess Sophie Dorothea (December 24, 1783 - October 3, 1784)
- Augusta Elisabeth, Princess of Thurn und Taxis (October 30, 1734– June 4, 1787), daughter of Karl Alexander
- Carl Eugen, Duke of Württemberg (1728–1793)
- Ludwig Eugen, Duke of Württemberg (1731–1795)
- Friedrich Eugen, Duke of Württemberg (1732–1797)
- Friederike Dorothea Sophia von Brandenburg-Schwedt , Duchess of Württemberg (December 18, 1736– March 9, 1798), wife of Friedrich Eugen
- Sophie Albertine von Beichlingen , Duchess of Württemberg (December 15, 1728– May 10, 1807), wife of Ludwig Eugen
- Prince Paul (March 7, 1809– May 28, 1810), son of Prince Paul
- Friedrich I , King of Württemberg (1754–1816)
- Charlotte Auguste of Great Britain , Queen of Württemberg (1766–1828), wife of Friedrich I.
- Katharina, Queen of Westphalen (1783–1835), daughter of Friedrich I.
- Princess Charlotte of Sachsen-Altenburg (June 17, 1787– December 12, 1847), wife of Prince Paul
- Prince Paul of Württemberg (1785-1852), son of Friedrich I.
- Théodelinde de Beauharnais , Duchess of Urach (April 13, 1814– April 1, 1857), wife of Duke Wilhelm I of Urach
- Countess Eugenie von Württemberg (September 13, 1848– November 26, 1867), daughter of Duke Wilhelm I of Urach
- Duke Wilhelm I of Urach (July 6, 1810– July 17, 1869)
- Prince Friedrich von Württemberg (February 21, 1808 - May 9, 1870), husband of Princess Katharina (1821–1898)
- Sophie Dorothea von Thurn und Taxis (March 4, 1800– December 20, 1870), wife of Duke Paul Wilhelm von Württemberg (divorced in 1835)
- Pauline, Queen of Württemberg (1800–1873), wife of King Wilhelm I.
- Prince August von Württemberg (1813–1885), son of Prince Paul
- Duke Maximilian (September 3, 1828– July 28, 1888), son of Duke Paul Wilhelm and Sophie Dorothea
- Florestine of Monaco (October 2, 1833– April 24, 1897), wife of Wilhelm I of Urach
- Princess Katharina (August 24, 1821– December 6, 1898), daughter of King Wilhelm I.
- Princess Maria Gabriela von Urach (June 22, 1893– March 19, 1908), daughter of Duke Wilhelm II of Urach
- Amalie in Bavaria , Duchess of Urach (December 24, 1865– May 26, 1912), wife of Duke Wilhelm II.
- Duke Philipp von Württemberg (July 30, 1838– October 11, 1917), son of Duke Alexander II.
- Prince Karl Joseph von Urach (February 15, 1865– December 5, 1925), son of Duke Wilhelm I.
- Duke Wilhelm II of Urach (March 3, 1864– March 24, 1928), son of Duke Wilhelm I of Urach
- Hermine von Schaumburg-Lippe (October 5, 1845– December 23, 1930), wife of Duke Maximilian
Castle courtyard
Events such as the KSK Music Open take place in the courtyard .
Stamp

In 2004, Deutsche Post commemorated the laying of the foundation stone of Ludwigsburg Palace in 1704 with a stamp. The stamp shows a bird's-eye view from the south of the entire palace complex with the New Corps de Logis in front, the courtyard of honor in the middle and the Old Corps de Logis in the back.
As part of the castles and palaces special stamp series , a 70 cent stamp with Ludwigsburg Palace was issued in February 2017 .
Other castles in Ludwigsburg
In 1718, also under the direction of Frisoni, the Jagdschlösschen Favorite , directly opposite the Residenzschloss, was completed, the construction of which began in 1707.
In the years 1760 to 1765 , the second small pleasure palace, the Monrepos lake palace, was built under the architect Philippe de La Guêpière , thus completing the Ludwigsburg palace ensemble.
In addition, the Residenzschloss was connected to Solitude-Allee , a 13-kilometer-long connecting axis , which was built between 1764 and 1768 and is still largely recognizable in the landscape as an exact straight line, with the Solitude Hunting Lodge located west of Stuttgart on a ridge , which was run by Duke Carl between 1763 and 1769 Eugen von Württemberg was built.
literature
- Henrik Bäringhausen, Helmut-Eberhard Paulus, Susanne Rott, Wolfgang Wiese (eds.): Raumkunst - kunstraum. Interiors as works of art - discovered in palaces, castles and monasteries in Germany. Schnell & Steiner Verlag, Regensburg 2005, ISBN 3-7954-1732-5 .
- Walter Baumgärtner: The building of the Ludwigsburg Palace: an example of the state building industry in the 18th century. : Triltsch, Würzburg-Aumühle, 1939.
- G. Dehio: Handbook of the German art monuments. Baden-Württemberg . 1979, ISBN 3-422-00360-6 .
- Ute Esbach: The Ludwigsburg Palace Chapel: An evangelical baroque court church. Studies of its shape and reconstruction of its theological program . Manuscripts for art history in the Wernersche Verlagsgesellschaft 38. Wernersche Verlagsgesellschaft , Worms 1991. ISBN 978-3-88462-937-6
- Eberhard Fritz : Ludwigsburg Palace as a summer residence. Friedrich von Württemberg and his court in the early 19th century. In: Ludwigsburg history sheets. 58 (2004). Pp. 189-236.
- Eberhard Fritz: The Württemberg court in the early 19th century. On the life of the court servants in the reign of King Friedrich von Württemberg. In: Ludwigsburger Geschichtsblätter 61 (2007). Pp. 43-62.
- Eberhard Fritz: "I can hardly wait until we go to Ludwigsburg". Castle and gardens in the letters from Charlotte Mathilde von Württemberg to her father, King George III. of England . In: Ludwigsburger Geschichtsblätter 71 (2017). Pp. 87-122.
- Sabine Rathgeb: Behind the scenes - the functional infrastructure of the Ludwigsburg Palace . In: INSITU. Zeitschrift für Architekturgeschichte 3 (2/2011), pp. 213–228.
- August B. Rave: Baroque gallery in Ludwigsburg Palace , Hatje Cantz Verlag, Ostfildern 2004, ISBN 978-3-7757-1476-1 .
- State Palaces and Gardens of Baden-Württemberg (Ed.): Ludwigsburg Palace. Origin and history of a baroque residence . Silberburg-Verlag, Stuttgart 2004.
- Richard Schmidt: Ludwigsburg Palace. Munich: Hirmer, 1954.
- Hartmut Troll: Historical playground in the Ludwigsburg Palace Park. History, meaning, reconstruction . In: Die Gartenkunst 28 (1/2016), pp. 75–90.
- Michael Wenger: Ludwigsburg Palace. The entire system . Deutscher Kunstverlag , 2004. ISBN 3-422-03101-4
- Michael Wenger: Ludwigsburg Palace: The interiors . Deutscher Kunstverlag, 2004. ISBN 3-422-03099-9
- Daniel Schulz: Hidden Traces in Ludwigsburg Palace. Graffiti and finds from the depot as evidence of the building history, equipment and use. WBG Darmstadt, 2018. ISBN 9783534401383
Web links
- Official website for Ludwigsburg Palace
- Ludwigsburg Palace on Geography online
- Ludwigsburg Palace Festival
- Description of the castle at burgen-web.de
- Ludwigsburg Palace on palaces and castles in Baden-Württemberg
Individual evidence
- ^ Albert Sting: History of the city of Ludwigsburg: Volume 1: From the prehistory to the year 1816. Ungeheuer + Ulmer. Ludwigsburg 2000. pp. 31-32
- ^ Albert Sting: History of the city of Ludwigsburg: Volume 1: From the prehistory to the year 1816. Ungeheuer + Ulmer. Ludwigsburg 2000. p. 33
- ^ Albert Sting: History of the city of Ludwigsburg: Volume 1: From the prehistory to the year 1816. Ungeheuer + Ulmer. Ludwigsburg 2000. p. 34
- ^ Albert Sting: History of the city of Ludwigsburg: Volume 1: From the prehistory to the year 1816. Ungeheuer + Ulmer. Ludwigsburg 2000. p. 34
- ^ Klaus Merten: The building history of Ludwigsburg Palace until 1721, in: Ludwigsburg Palace: History of a baroque residence. Silberburg. Tübingen 2004. pp. 6–45, here; P. 8.
- ^ Albert Sting: History of the city of Ludwigsburg: Volume 1: From the prehistory to the year 1816. Ungeheuer + Ulmer. Ludwigsburg 2000. p. 38
- ^ Klaus Merten: The building history of Ludwigsburg Palace until 1721, in: Ludwigsburg Palace: History of a baroque residence. Silberburg. Tübingen 2004. pp. 6–45, here; P. 9.
- ^ Albert Sting: History of the city of Ludwigsburg: Volume 1: From the prehistory to the year 1816. Ungeheuer + Ulmer. Ludwigsburg 2000. p. 39
- ^ Klaus Merten: The building history of Ludwigsburg Palace until 1721, in: Ludwigsburg Palace: History of a baroque residence. Silberburg. Tübingen 2004. pp. 6–45, here; P. 9.
- ↑ Information about the chapel
- ↑ Information on the organ at the Gabriel Isenberg organ collection
- ^ Federal Ministry of Finance: Special stamps February 2017 , accessed on March 6, 2017.
Coordinates: 48 ° 54 ′ 0 " N , 9 ° 11 ′ 45" E


