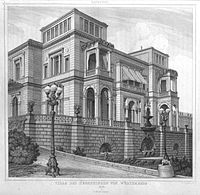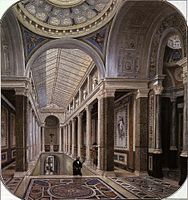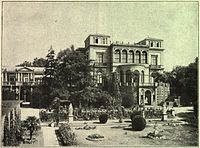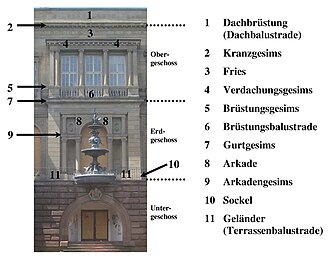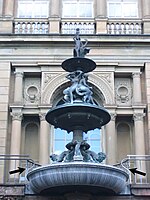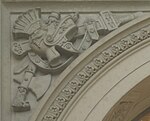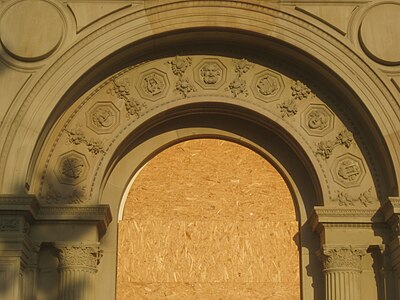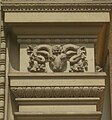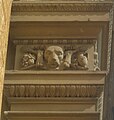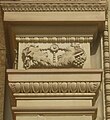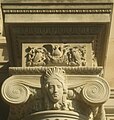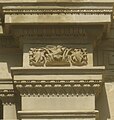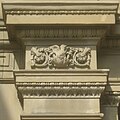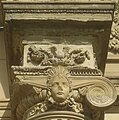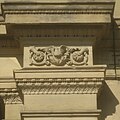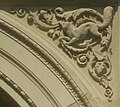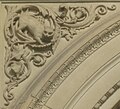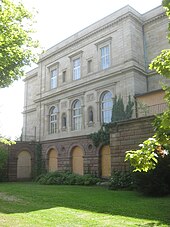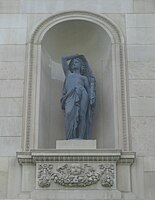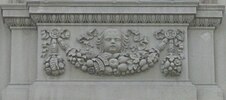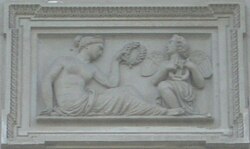Villa Berg
| Villa Berg | |
|---|---|
| Surname | Villa Berg |
| place | Stuttgart-Berg , Park Villa Berg |
| Building | Country castle |
| Construction year | 1845-1853 |
| Architectural style | New Renaissance , in the style of the Italian High Renaissance |
| Client | King Karl I of Württemberg (1823-1891) |
| architect | Christian Friedrich von Leins (1814-1892) |
| sculptor | Albert Güldenstein , Georg Zell (1811–1878) Ammann, Dellgrün, Ekhardt, Faußer, Gärtner, Maier, Renz, Riess, Seibert, Spiel, Unold |
| painter | Paul Wirth (1821-1870) |
| Size of the park | originally 24 ha, today 18 ha |
| Height above sea level | 270 m |
| main building |
|
| Wing structures (destroyed) | Length × width: approx. 35 × 13 m |
| height |
|
| Coordinates | 48.79204 ° N , 9.20755 ° O |
The Villa Berg is a country house villa in Stuttgart , which was built in 1845-1853 by Christian Friedrich von Leins in the style of the Italian High Renaissance . It is located in a landscape park, Park Villa Berg .
The villa served as the summer residence of the Württemberg crown prince and later royal couple, Karl and Olga . In 1913 the city of Stuttgart bought the villa from the heirs and had it renovated in 1925. After severe destruction in the Second World War , it became the property of Süddeutscher Rundfunk (SDR), which rebuilt it in a simplified manner, built a large broadcasting hall and used it for concerts. The villa has been empty since 2005. When the SWR, which emerged from the Süddeutscher Rundfunk, started building an extension on Neckarstrasse, in 2007 it sold Villa Berg (in addition to the historic building, other old SDR buildings in the park) to the Häussler Group . After this group went bankrupt in 2010, Villa Berg was sold to the Düsseldorf real estate group PDI Property Development Investors GmbH. In June 2015, the city of Stuttgart bought Villa Berg and the television studios that went with it. The city invested 300,000 euros in this. Villa Berg is in a neglected and run-down condition. It is to be transformed into a house for music and more for 62.5 million euros.
Overview
The Baden-Württemberg state capital Stuttgart is rich in important architectural monuments. One of the top attractions is the Villa Berg, a neo-renaissance- style castle that was built from 1846 to 1853 and has since suffered an eventful fate.
Christian Friedrich von Leins (1814–1892) is one of the first architects in Germany, after Gottfried Semper (1803–1879), who was inspired by buildings from the Italian Renaissance to create their own designs. On behalf of the then Crown Prince Karl , King of Württemberg from 1864, Leins built a summer residence that was supposed to be modeled on Italian country houses, but then became a completely independent work, albeit with many echoes of the Renaissance.
The Villa Berg is located on a former vineyard, which in the 19th century offered a wonderful all-round view of the surrounding area. Leins was commissioned to preserve this view and therefore built a basement over the top of the hill, above which he raised the two floors of the apartment. The almost cube-shaped structure was raised at the corners by parapets so that the impression of corner towers was created. The facades of the building are richly structured by cornices and architraves, pillars and columns, loggias and porticos. Each facade has its own, unmistakable character, so that none can be regarded as a preferred viewing side. The numerous portals and windows, especially on the ground floor, are decorated in various ways with figural and ornamental reliefs and are flanked by Ionic and Corinthian columns, pillars and pilasters.
Originally the Villa Berg was surrounded by garden parterres in the French style , which merged into an English park further away from the villa . At every step in the garden and park one encountered artistic sculptures, resting places and viewing platforms.
At the beginning of the 20th century, the Villa Berg became the property of the city of Stuttgart. During the Second World War it was partly badly destroyed and the city transferred it to the then Südfunk , which rebuilt the building in a simplified manner. The interior has since been dominated by the large broadcasting hall , which in the 1950s to 1970s hosted “colorful” entertainment events with an audience on many Saturday afternoons, most of which were broadcast live on the Südfunk 1 program. In the park, the broadcaster erected further buildings at a certain distance from Villa Berg, initially for radio . In 1965 another complex for television (with large studios) was added. At first there were no television studios in the new large broadcasting house , completed in 1976 on Neckarstrasse .
Changes in the audience's listening habits, an extension on Neckarstrasse and the merger of SDR and SWF (to form SWR) made the broadcasting hall and the ancillary buildings in the park superfluous for the new transmitter. In 2007 the new Südwestrundfunk sold the villa and the radio building to the Stuttgart investor Rudolf Häussler , who soon had to file for bankruptcy. For many years the fate of the neglected villa was uncertain. The park remained in the possession of the city, but was largely deprived of its character and is now only an English park with, however, beautiful, old trees.
On January 1, 2016, Villa Berg was taken over by the City of Stuttgart. Interested citizens contributed their ideas and ideas for further development. After a detailed examination of the building fabric, this participation began in the summer of 2016 in working groups. At the end of 2017, the municipal council decided on the guidelines for future use. The renovation is now expected to be completed by 2023 ; it should cost up to € 62 million.
Around 1853: View from the southeast, steel engraving by Johann Poppel
building
All dimensions are approximate values that were measured in the construction plans or on site.
Surname
The Villa Berg was originally called the Villa of the Crown Prince or Crown Prince Villa , due to its location in the Stuttgart district of Berg, it was also called Villa in Berg , Villa zu Berg or Villa bei Berg , from which the abbreviated and now common name Villa Berg emerged.
In contrast to a residential palace , the Villa Berg is a pleasure palace , i. H. "A small castle that served the private pleasure of its owner and was inhabited apart from court ceremonies and state duties". Even King Wilhelm , the father of the builder of Villa Berg, was reluctant to refer to his rural residences as a palace in order not to smell waste. Thus Rosenstein Castle (built 1822-1830) originally Cottage Rosenstein called and was only in the 20th century, its current name. He also avoided using the name “castle” for his pleasure palace in today's Wilhelma (built in 1846). The building originally planned by Wilhelm as a bath house was first named the Moorish Bath and finally Villa Wilhelma or Wilhelma for short . The Wilhelma architect Karl Ludwig von Zanth described the summer palace as a "Moorish villa" or as "this villa, designed in the style of the princely country seats of Italy". This description also applies to Villa Berg. It was a country house villa, a detached, luxurious building in the country, with a surrounding park, which was to serve as the summer residence of the Crown Prince couple and which was in the tradition of the Roman villas or the villas of the Renaissance.
location
Berg district
The Villa Berg is located in the Berg district of Stuttgart in the Stuttgart-Ost district between the Stuttgart-Mitte and Bad Cannstatt districts . The Berg district borders on the Stöckach district to the west, the Ostheim and Gaisburg districts to the south and the Bad Cannstatt district to the north and east .
The area of the district is composed of two crooked triangles. The upper triangle, which includes the populated part of Berg, points with its tip to the north and is bordered by the Neckar in the east and by the Lower Castle Garden in the west. The lower triangle, which encloses the park of Villa Berg, points with its tip to the southwest and is bordered in the south by Sickstraße and in the west by Werderstraße .
Park Villa Berg
The park of the villa was created in connection with its construction. The area of the park resembles a trapezoid. The larger base side forms the Sickstraße in the south , the smaller base side meets the northern part of Berg and opens in the west to the transition to the Lower Palace Garden . The eastern leg of the trapezoid hugs the former Mühlkanal (today the street Am Mühlkanal ), and the western leg of the Werderstrasse and Wilhelm-Camerer-Strasse .
Villa Berg
The villa was built in the western part of the park at a height of approx. 270 meters above sea level on the former "Höllscher Bühl" vineyard. The north-south axis of the villa is aligned with Rosenstein Castle in the north. There used to be a direct line of sight between Villa Berg and Rosenstein Castle, which is about 25 meters below. The east-west axis went from the eastern plane tree avenue through the two passageways of the north wing, the central portico of the western parterre and the central axis of the half moon lake to the garden belvedere.
Current condition
The line of sight to Rosenstein Castle is blocked by tall trees and the Gutbrod building of the Südwestrundfunk in the north of the villa. Only the drained half moon lake and the garden belvedere bear witness to the original course of the east-west axis.
Layout
The ground plan of the Villa Berg follows a simple scheme, as stated by Ernst Förster in his description of the villa. Accordingly, the base forms approximately a square which is divided vertically and horizontally into three strips, the middle strips being wider than the outer ones (FIG. 1).
The median strips in the west, south and north over all five central axes are drawn outwards by 2-3 meters, so that slightly protruding central projections result (Fig. 2). The narrower central projection in the east (not shown in the figure) is limited to the central three axes.
Tower-like porticos (p) are in front of the two side projections in the east . On the west side, a semicircular exedra (E.) is added to the central projection on the ground floor , which is reversed inside in the middle of the building (e.), Resulting in a hall with two semicircular narrow sides (ballroom). The outer exedra on the ground floor corresponds to a semicircular, much larger porch in the basement. On the north side, the outer strips in the basement were extended by two wings (F.) approx. 35 meters long, which enclosed a courtyard between them (Fig. 3).
With the nine-way grid floor plan with a central staircase, Leins adopts a concept that the Renaissance master builder Andrea Palladio used for the Villa Rotonda in Vicenza and that was used again and again in the 18th and 19th centuries, e.g. B. in the first neo-renaissance building in Germany, the Villa Rosa in Dresden by Gottfried Semper .
Current condition
The two northern wing structures no longer exist.
Structure
The cube-shaped structure consists of three floors: basement, ground floor and upper floor. Two one-story wing buildings, 35 meters long, were connected to the northern basement, and in the west the basement expands to form a semicircular porch, which is repeated on the ground floor in a smaller exedra . The corners of the building were crowned by attics with a flat pyramid roof, giving the impression of corner towers. The rest of the building was covered by a flat glass roof.
The cone-shaped vineyard of "Höllschen Bühl", on which Villa Berg stands, offered an excellent panoramic view of the surrounding area from its top. In order to maintain this view, the tip of the cone was not leveled, but included in the basement (hatched in the plan). However, the irregular shape of the mountain peak resulted in a cavity that was used in the north for the kitchen wing and in the east in the axis of the nymph fountain to set up an underground bath (see cross section).
The basement stands on a rectangular area of 35 × 44 meters, the narrow sides of which are facing north-south. Except in the north, the basement protrudes across from the two residential floors, so that there are more or less wide terraces at ground level. In the west, where the basement ends with a semicircular porch (radius: 14 meters), there is a wide, semicircular viewing terrace in front of the also semicircular exedra on the ground floor. In the south of the terrace there is an access ramp that can be approached from two sides. At the square in front of the entrance to the former dining room, the ramp widens to form a semi-square square.
Current condition
The two northern wing structures no longer exist. The parapets no longer exist, so that the roof appears uniformly flat. The destroyed glass roof was replaced by a modern flat roof construction. The previous all-round view is now completely blocked in the north and east. In the west you can still see the garden belvedere, and the south is the only side that still offers a distant view. a. on the police radio tower , the telecommunications tower and the television tower .
Facades
Note: For a description of the individual facades, see east side , west side , south side and north side .
None of the facades was designed as the preferred viewing side. All facades are designed differently and diversely, so that each has its own unique character, "they are all so well set in harmony that they form an organic whole". The following design elements contribute to this:
- the rough red brickwork that is characteristic of the basement,
- the smooth yellow masonry that separates the upper floors from the basement,
- the continuous horizontal structure through railings, balustrades, plinths, cornices and parapets ,
- the vertical structure through pilaster strips , pilasters and columns,
- the arched windows and doors that characterize the lower and first floor
- and the horizontal roofing of the windows and doors, which distinguishes the upper floor from the others.
Masonry
The facade of the basement consists of flat rusticated masonry, which is made up of blocks made from the local red Keuper sandstone. You are marginalized , i.e. H. an evenly chipped edge that creates the impression of deep joints between the cuboids. The red color of the sandstone goes well with the dark soil it encloses and hides. The rough facade structure underscores the function of the basement to provide powerful support to the ground.
The facades of the upper floors are made of yellow Keupersandstone. The masonry consists of cuboids with a smooth face without edge impact and thin mortar joints. The finer design of the upper façades is adapted to the function of the floors that housed the representative rooms below and the living rooms of the nobles above.
Horizontal structure
The surrounding terrace balustrade , the knee-high, slightly protruding base, two belt cornices , one between the upper floors and the other at parapet height above (parapet cornice ), as well as the cornice with its consoles and the frieze, run around the entire building and give the impression of being one uniform horizontal structure of the complex.
The two cornices delimit a horizontal strip, which is interrupted, except on the north side, by balustrades and iron railings in front of doors and windows. There is also the arcade cornice on the ground floor, which connects the arcades at the height of the fighters . It is interrupted by openings and pilaster strips and is completely absent in the north. On the upper floor, the horizontal cornices of the windows and doors and the roofs of the eastern porticos also form an interrupted cornice line. The flat roof was formerly surrounded by a balustrade into which the cast iron smoke outlets were integrated as pedestals .
Vertical structure
The four corners of the building are occupied by the corner pavilions (or corner towers), which towered over the rest of the building due to the attached parapets and made up an important part of its characteristic character.
In the middle part, all of the facades protrude through risalits , the east facade also has two side elevations. In the vertical, the facades of the upper storeys are structured by pilaster strips , pilasters and columns, with the dividing elements of the ground floor finding a (mostly modified) counterpart on the upper floor. This results in clearly defined axes of the same or varying widths.
axes
The facades in the east and west are structured by seven axes, five in the middle and one each at the corner pavilions (1: 5: 1). Only five axes are assigned to the north and south facade (1: 3: 1).
Facade elements
In addition to the horizontal and vertical structural elements, the appearance of the facade is determined by the following structural elements:
- Porticos to the east and south
- Arch colonnade and exedra to the west
- Balconies and loggias
- Use of the Serliana motif on some portals
- Roofing of windows and doors
- the grotto in the west
- Niches for plastic works of art.
Floor hierarchy
The hierarchy of the floors is not expressed by the order of columns ( Ionic and Corinthian columns alternate between the ground floor and the upper floor without a recognizable system), but by the shape of the window and door closures. The arch form predominates in the basement and ground floor, and the substructure of the eastern porticos is also supported by semicircular arcades . The windows and doors on the upper floor, on the other hand, are closed with architraved , horizontal roofs , as is the arbor of the porticoes, which is covered by a flat canopy . An exception is the central projection on the upper floor of the west facade, which is raised by a five-axis arched colonnade .
Plastic jewelry
According to Hackländer, some of the reliefs in Villa Berg can be traced back to “Renaissance reliefs of a noble work of art” in the Church of Santa Maria dei Miracoli in Venice. So far, however, these templates could not be identified. None of the images in the richly illustrated monograph Piana 2003 on the church shows motifs from reliefs from Villa Berg.
Christian Friedrich von Leins writes: “The highly gifted Professor P. Wirth has made a great deal of merit in the decorative part of the building.” Friedrich Hackländer specifies: “Later he [Paul Wirth], based on instructions from the builder Leins, did by far the largest part of the wonderful Drawings designed both for the exterior and for the colorful interior of the villa at Berg, and the latter also partially executed. "
Much of the planned sculptural jewelry for Villa Berg was not carried out. Christian Friedrich von Leins made an eloquent complaint about this in 1889: “A large part of the sculpture was also earmarked, but this was only partially implemented; on the south side of the dining room, as well as on the west side, the bosses protrude from the panels, but inside the reliefs that wait for the awakening spell are still slumbering. The builder of Wilhelma, who was allowed to complete his work completely and entirely according to his inspirations down to the last nail, was happier here. "
Current condition
The attics were not rebuilt after the Second World War . As a result of this “amputation”, the characteristic corner tower view, a constitutive feature of Leins architecture, was lost. Instead of the roof balustrade , a parapet wall was built over the cornice . The balustrades and the ornate cast-iron railings of the terraces were replaced by simple bar railings, except in the west.
East Side
Note : Numbers in brackets refer to the component plan (see below).
Visitors who approached Villa Berg on the main path from the village of Berg came through a three-lined avenue of plane trees, which first ran southwest, then bent to the west and led to the entrance in the northeast wing. Once there, the first thing the visitor saw on the left was the magnificent east facade of the villa.
Basement
On the basement of the east facade, the most striking of all four facades is the powerful, supporting function of the “huge substructure walls with their mighty bosses ”. Four broad buttresses (14) that taper towards the top bear witness to the heavy weight of the earth that the wall has to resist. This is also underlined by the masonry arches of the three semicircular windows (13): "The substructure, which is made of thick corrugations of red cuboids, braces itself against the upper load with the large wedges of its wide-open semicircular windows, seems to bear the weight of the building." the middle window was an underground bathroom.
Terrace with a nymph fountain
The facade of the upper floors jumps back three meters against the lower floor. This creates a terrace that goes under the side porticos (3). Unlike the west and south terraces, it could not be reached via stairs, but only from the south terrace or the terrace of the northeast wing.
The terrace ended with an ornate cast-iron railing (21), which was interrupted by flower-bowl pedestals above the buttresses and by the pedestals of the porticoes. Above the middle window of the basement, which was expanded into a portal after the Second World War, the three-shell nymph fountain (12) by Albert Güldenstein rises on the retaining wall, with one half protruding above it . The water from the fountain originally poured into a semicircular collecting basin in front of the basement, which was framed by a semicircular lawn. As the keystone of the semicircular window below the fountain, a console with a load carrier figure from the New Lusthaus was used, which seems to support the fountain.
Upper floors
The facade of the two upper floors is structured by three risalits . The three-axis central projection (1) is formed on the ground floor by the main portal (4) and on the upper floor by a loggia (6) and concludes with the roofing of the loggia, while the two side projections (2) extend to the cornice (15). The side portals (5) on the lower floor and the side windows (10) on the upper floor slide between the central and side projections. The main portal and side portals provided access to the entrance gallery, which was accessed from the lower stairwell through the vestibule.
The architrave of the loggia ends with a cornice with rafter heads and is supported by four Ionic columns and two end pilasters . Columns and pilasters rest on pedestals , between which the tripartite parapet balustrade (18) extends in front of the French windows.
The side portals between the central and side projections are framed by an arcade that rests on narrow pillars with rich ornamental reliefs. The arch gussets have trophy reliefs and the volutes - agraffe is decorated with the monogram K of the client, Crown Prince Karl, as on the main portal .
Porticoes
The tower-like porticos (3) have a rectangular floor plan. The side lengths roughly correspond to the width of the terrace or half the width of the risalite , to which the porticos are placed in the middle.
In the substructure (11), four corner pillars on parapet-high pedestals support the arcades, which support an arched vault. The outer gussets are decorated with round incrustations made of polished white marble with red and blue marbling. Above the cornice between the floors, the arbor begins with the superstructure of the porticos (9), the architraved flat roof of which rests on two Ionic columns at the front and on two pillars at the back, all on pedestals connected by stone balustrades . Originally the porticos were crowned by an attic with a flat pyramid roof, giving the impression of corner towers.
Main portal
The main portal on the ground floor is designed in the manner of a Serliana window, i. H. the central arched arcade is flanked on the sides by two rectangular openings. It “is framed on the ground floor by smoothly hewn corner pillars with square joints, which at each abutment enclose an arched opening supported by four coupled columns . The height from the fighter to the main cornice is filled by a small order of canneled columns ”. The pairs of columns, including those of the smaller fluted order, each consist of a Corinthian column in front and a Corinthian column in the back. The arched reveal consists of two coffered bands with rosettes and an ornament band in between. The sheet is of a volute - Agraffe crowned with the monogram K of the owner, the Crown Prince Karl.
Two putti reliefs are placed above the base zone between the large pairs of columns . The empty cones above the putti reliefs were apparently never equipped. The arched gussets are decorated with two dolphin reliefs . Between the arch and the small arrangement of columns on the side there is a spherical niche, framed by a laurel wreath, with consoles , which perhaps were supposed to carry busts, but which apparently never came into being.
Dolphin reliefs
Two high reliefs with dolphins, drafts by Paul Wirth (1821–1870) based on the specifications of Christian Friedrich von Leins , executed by an unknown sculptor, yellow Keupersandstone, height / width approx. 0.70 m, made around 1846–1848, ground floor, in the Arches of the main portal, state of preservation: good.
The reliefs take up the marine animal theme of the nymph fountain , which closes off the terrace opposite the main portal. In addition to mussels and water snails, the fountain is also adorned by four dolphins, which are arranged between the nymphs.
Both reliefs show a dolphin rearing up like a snake in the right angle of the gusset . He squeezes his thick, bulging-eyed head with the big mouth into the lower corner, while the tail, which is leaf-shaped like the pectoral fin, fills the upper corner. The two reliefs differ only slightly from each other, apart from the reversal, except in the formation of the aquatic plant that wraps around the dolphin's body. Both reliefs are embedded in a simply profiled frame like a picture.
Literature: none.
Putti reliefs
Two square high reliefs with putti, drafts by Paul Wirth (1821–1870) based on specifications by Christian Friedrich von Leins , executed by the sculptor Unold , yellow Keupersandstone, height 0.58 m, width 0.52 m, made in 1846, ground floor, main portal , in the niches of the side openings, condition: good.
The reliefs are placed in the niches between two coupled columns on either side of the main portal. They take up the heraldic animal motif of the nymph fountain, which closes off the terrace opposite the main portal. The lower fountain bowl has a cross-shaped stone base with four console capitals on which the Württemberg heraldic animals, two lions and two deer, are enthroned.
- Left relief: “ Genius sitting on a lion”. The relief shows a winged, naked putto sitting cross-legged and sleeping peacefully on a reclining lion, one of the two heraldic animals of Württemberg. The putto rests his head on his bent left arm, which he leans against the lion's skull, and he trustingly places his right hand on the lion's rear.
- Right relief: “Genius sitting on a deer”. Another winged, naked putto crouches in the lady's seat on the back of a stag, the other heraldic animal of Württemberg, which has sat down on the ground like a camel. The sleeping putto clutches with his hands to an antler pole of the eight-tender, which proudly extends its chest.
Both reliefs are set into a wide frame like a picture, which consists of a ribbon with volute tendrils with two alternating flower motifs.
Literature: Building files , pages 6–7.
Side portals
Trophy reliefs
Four high reliefs with a simple frame, drafts by Paul Wirth (1821–1870) based on specifications by Christian Friedrich von Leins , executed by the sculptor Seibert , yellow Keupersandstone, height / width approx. 0.75 m, year of origin 1846–1848, ground floor, each 2 in the arches of the two side portals, condition: good.
Literature: Building files , pages 12–15, 59, 73.
The four reliefs show trophies of weapons . They are numbered from left to right.
- Curved sword with animal head handle, scabbard, helmet with hair bush, bow, quiver with arrows
- Mace, short sword, a pair of gauntlets, a helmet with a crown, a feather tail, a relief of a youth with a victory palm and a visor with a relief of a winged snake, a rifle
- Mace with hanger, battle ax with animal head, short sword, helmet with plume, visor and relief of an anciently dressed woman with a naked torso
- Bow, quiver with arrows, helmet with hair bush and lion relief
Current condition
The original overall impression of the facade is diminished by the sweeping trees on the sides. In the basement, the middle and right semicircular windows have been converted into doors, the window sill is missing in the left window, and two rectangular windows have been added. The ornate cast-iron terrace railing with the intermittent stone pedestals , as it is still preserved on the west terrace, was replaced by a simple, continuous bar railing. The parapet and pyramid roof with which the porticos originally ended were replaced by a flat roof.
West side
Note : Numbers in brackets refer to the component plan (see above).
The floor space of Villa Berg consists of a rectangle in the basement, which ends in a semicircle on the west side (see ground plan of the basement ). The semicircular porch (1) with a radius of approx. 15 meters houses a grotto (3) and is flanked by two curved open stairs (2) that lead to the viewing terrace above the porch. The semicircular shape of the west side was previously repeated axially symmetrically on the east side by the semicircular collecting basin under the nymph fountain and the adjacent semicircular piece of lawn.
The facade of the two residential floors closes off the viewing terrace formed by the ceiling of the basement to the rear. The middle risalit (6), which takes up half the width of the facade, protrudes by around 2.5 meters. A semicircular exedra (7) is added to it on the ground floor so that the viewing terrace has the shape of a half-ring. On the narrow sides of the central risalit there is a narrow rectangular window on the ground floor, above a spherical niche with leaf ornament and on the upper floor a large rectangular panel, the bosses of which were intended for a relief.
On the upper floor, the central projection consists of a five-axis arched colonnade (8) across its entire width . The double arcades are supported by coupled Ionic columns and on the outside by pillars and, as in the exedra, are filled with double-leaf lattice windows and semicircular skylights with fanned lattices. The arched gussets are pierced by circular ox eyes that are closed at the back .
The side recesses are provided with wide portals (9) on the ground floor . Above this is a rectangular window (11) on the upper floor, which is framed by fluted pillars and crowned by a horizontal roof with an ornamental relief. A console-supported balcony (10) with an artistic wrought-iron railing is in front of the window.
Historical views of the west facade
grotto
The western porch houses a grotto with rich sculptural wall and ceiling decoration, which has now almost completely fallen into disrepair. The entrance to the grotto is framed by a Serliana portal, the side openings of which are formed into niches. The busts of King Karl and Queen Olga von Joseph von Kopf, which are now in private hands, rested on the now orphaned pedestals . The marble group Jupiter and Antiope by Francesco Pozzi (1779–1844), which the Südwestrundfunk had auctioned in 2010, was placed in the grotto .
Exedra
A semicircular exedra with a radius of around 4 meters is in front of the central project on the ground floor . Their diameter corresponds to four window axes of the five-axis central risalit. The outer exedra is repeated in the middle of the building as a mirror image of the inner exedra, so that the ballroom in between was rounded off on the two narrow sides (see floor plan of the ground floor ).
The outer wall of the exedra consists of six arcades resting on pillars . The pillars and arcades are profiled, but otherwise unadorned. The space above the arcades is passing through rectangular frames apply to non-reliefs and in the spandrels by rosettes filled. As with the arched colonnade, the arched openings are filled with double-leaf lattice windows and semicircular skylights with fanned lattices.
Side portals
When designing the western side portals, Christian Friedrich von Leins (as in other parts of the villa) used a popular Renaissance motif, the Serliana , i.e. H. the arched portals are flanked by narrow, rectangular side openings (6).
The portals are spanned by an outer (1) and an inner arcade (2). The unadorned profiled outer arcade rests on profiled pilasters (7). The outer arcade, arches (3) and pilasters rest on the facade. The inner arcades, the archivolts of which are decorated with relief medallions , lie in the line of the wall and are supported by Ionic columns (5). The columns and pilasters rise above the base zone of the facade on cuboid pedestals (8) and enclose the niche-like side openings (6).
The relief medallions of the archivolts and the warrior reliefs of the pilasters are described below.
Archivolts
Two semicircular archivolts with relief medallions, designs by Paul Wirth (1821–1870) based on specifications by Christian Friedrich von Leins, executed by the sculptors Ekhardt, Faußer, Maier, Riess , Seibert and Unold, yellow Keupersandstone, outer radius approx. 1.50 m , inner radius approx. 1 m, year of origin 1847–1848, ground floor, on the side portals, condition: good.
The archivolts are framed outside and inside by pearl bars and are divided into seven fields, which are separated by pearl bars with two banded, each time different fruit hangings.
The fields are occupied with octagonal medallions, which are framed on the outside by a wide profiled bar and on the inside by a rod of pearl. The medallion motifs alternate with three masks with four music trophies on the left portal and three masks with four vessels on the right.
Literature: Building files , pages 38–41.
The medallions are numbered from left to right for each archivolt.
- Left portal
- Two banded, crossed flutes in front of a tambourine.
- Grotesque mask with shell lip , wreathed with banded vine leaves.
- Lyra decorated with vine leaves .
- Bearded satyr mask , wreathed with vine leaves and grapes.
- Pan flute with banded grapevine.
- Allegorical mask of tragedy .
- Kithara decorated with flowers and leaves with a shell as a body ornament and a bird as a cross yoke ornament.
- Right portal
- Amphora with crossed torches as a belly relief and two seahorses as handles.
- Mask of an astonished child.
- Amphora with two festoons as abdominal relief and two lizards with rolled tails as handles.
- Mask of a youth, wreathed with vine leaves and grapes.
- Amphora with a reclining woman as a belly relief and two snakes as handles.
- Mask of a bearded man.
- Amphora with a children's mask as an abdominal relief and two fluted , S-shaped handles.
Fighter reliefs
The reliefs are numbered from left to right for each portal.
12 high reliefs with a basin on lion paws between volute tendrils , drafts by Paul Wirth according to specifications by Christian Friedrich von Leins, executed by the sculptors Ekhardt, Faußer, Riess and Seibert, yellow Keupers sandstone, height approx. 0.14 m, width approx. 0, 28 m, year of origin 1848, ground floor, 6 reliefs each on the fighters of the two side portal pilasters, state of preservation: good, damaged areas in the background of 9 reliefs were unprofessionally mended.
The reliefs show an oval, fluted basin in the middle that rests on a grotesque base . In the front view, this consists of two lions paws placed sideways against each other, naturalistic in the lower part, which are decorated with simple volute tendrils on the shoulder-like upper joints. The head of a man with lush hair sits on the base, around whose neck a cord knotted like a tie.
Sideways from the lion's paws rise from opposite volute tendrils, which are initially enveloped by a long acanthus leaf, then curl up in a spiral and end in a large flower that points to the lion's paws.
Literature: Building files , pages 39–41.
- Left portal
- Right portal
South side
terrain
Note : Numbers in brackets refer to the terrain cross-section (see right).
The park of Villa Berg borders on Sickstraße (1) in the south. The area between Sickstraße and the villa was drastically changed after the Second World War. The rectangular south ground floor (3) was partially sealed with asphalt and concrete slabs. The underground car park of the SWR was installed under the site (access on Sickstraße). The lower terrace (5) is in front of the basement (7), about one storey higher than the ground floor. It was originally supported by a lining wall, today it is connected to the ground floor by a slope (4). Outside stairs lead to the lower terrace.
The slope supports the majolica fountain, a cascading fountain that was built in 1965 to hide the underground car park below. The water from the fountain poured into the large rectangular basin on the ground floor, which is now dry. After a short period of time, the well was shut down for technical reasons and left to rot.
Today a fountain basin the width of the central risalit takes up most of the lower terrace. From here, two outside staircases lead to a semi-square forecourt, which is formed by the ceiling of the basement, and into which the two side ramps open (6). From here you can reach the upper terrace (8) in front of the south facade (9) via an eight-step flight of stairs, which is as wide as the central projection.
facade
The five-axis south façade is characterized by a three-way group of portals with arcades on the ground floor and French doors with horizontal roofing on the upper floor. Between the axes, Ionic pilasters on the lower floor and Corinthian pilasters on the upper floor underline the structure. The receding side axes adorn Serliana on the ground floor - porticos with rich relief decorations, on the upper floor wide, suspicious windows, which are divided by two columns. A column-supported portico, which ran across the entire width of the central projectile, served as a pergola for the central south-facing terrace and at the same time as an arbor for the upper floor. The two lateral porticos were also designed as arbors.
Basement, lower terrace, forecourt and ramps
Access ramp. A double side access ramp extends parallel to the basement of the south facade, via which guests could directly access the dining room from the east or west. The ramp starts on both sides at the level of the basement on the lower terrace and rises to the middle of the facade on the ground floor level. The two entrances to the ramp are each occupied by two richly decorated, three-light candelabra .
Forecourt and lower terrace. At the highest point in the middle, the ramp widens to a semi-rectangular porch, which gave the guests enough space to get out. The forecourt was closed off by a stone balustrade with tracery panels. All around, allegorical boys' figures by Jean-Baptiste Joseph Debay adorned the halved corner. Around the porch of the basement, two right-angled outside staircases lead to the forecourt. They are flanked by two simple candelabra at each step and bordered on the outside by a stone balustrade like the forecourt.
Basement. The ashlar of the basement, which with the joins at the sides over round corners of the east and west facade is partially obscured by the rising ramp. While the base masonry of the east facade attracts everyone's attention, it is pushed into the background on the south facade by the semi-rectangular porch and the ramp lining .
Upper terrace
Note : Numbers in brackets refer to the building plan for the upper floors (see right).
The facade of the upper floors jumps back three meters at the center risalit (1) and six meters at the rear shelves (2) towards the basement, so that the resulting terrace is twice as wide on the sides as in the middle. It is connected to the lower forecourt by eight steps and was roofed over the entire width of the central projection by a portico , which was supported by four Ionic columns and designed as a pergola : “Richly decorated iron beams run over the columns and a cute latticework of wooden rods fills the spaces between the canopy, which is formed by American vines that wrap around the columns ”. In front of the pillars stood pedestals with allegorical statues of the four seasons by Joseph von Kopf . The over the pergola lying abgeschrankte by an iron railing balcony could be accessed from the reception rooms of the Crown Prince.
Central Risalit
The facade of the ground floor, which was originally covered by the pergola, is kept comparatively simple. The three main portals (3) of the central riser are designed as arched portals and lead to the dining room behind. By a architrave covered arcades of the portals are simple pilasters supported their fighters by reliefs are decorated with mostly bacchanalian motives. Two brick corner pilasters (9) and four Ionic, non-fluted pilasters (7) on the ground floor and four Corinthian pilasters (8) on the upper floor flank the portals. The arcade cornice at the level of the warriors, which also runs over the side portals, has a ribbon with alternating left and right meanders and rosettes in between . The three arched portals on the first floor correspond to three rectangular French windows (5) with architraved roofs on the upper floor .
The side portals (4) on the ground floor are designed as Serliana portals (see below ). On the upper floor, the reserves are divided by a high side window (6) and two smaller side windows (10). The side window consists of a double-wide middle and two narrow (now walled up) windows, which are separated from each other by Ionic columns. The side window is framed on the outside and above by ornamented relief bands and covered by an architrave, which is supported on the sides by consoles.
Main portals
Fighter reliefs
The reliefs are numbered from left to right.
12 high reliefs with mostly bacchanalian motifs, drafts by Paul Wirth (1821–1870) based on specifications by Christian Friedrich von Leins , executed by the sculptors Ekhardt and Seibert , yellow Keupers sandstone, height approx. 0.16 m, width approx. 0.33 m , Year of origin 1847–1848, ground floor, on the fighters of the three main portals, one relief each on the front side and two in the reveals , condition: good.
Nine reliefs deal with bacchanalian motifs: vine leaves, grapes, wine jugs, satyr masks , thyrsos sticks and musical instruments. The remaining reliefs show harvest trophies , sea horses and a swan.
Literature: building files , pages 17–19; Hackländer 1878 , pp. 97-98, 194; Müller 1851 , page 322, middle column, footnote; Piana 2003 .
- Aries mask , adorned with ribbons, vine leaves and grapes.
- Trophy with flute and tambourine adorned with grapevines.
- Panther head with two paws hanging over two crossed thyrsos sticks , between vine leaves and grapes (left) and a mug with a handle (right) with a shrimp relief.
- Trophy with two crossed flutes, decorated with ribbons and grapevines.
- Two bearded satyr masks facing away from each other in profile, entwined with ribbons, leaves and fruits.
- Trophy with bow and arrow quiver, decorated with ribbons and a vine.
- Two seahorses facing each other with the front body of a horse and the rear body of a dolphin, with acanthus-leaved , rolled-up caudal fin.
- Two facing, bearded satyr masks in profile, adorned with vine leaves and grapes.
- Trophy with a ribbon-decorated lyre behind a mug with a relief of a naked satyr with a thyrsos staff .
- Swan with outstretched wings, which holds a ball decorated ribbon with shell tassels at the ends in its beak.
- Trophy with scythe in front of ears of corn, decorated with ivy tendrils.
- Two bearded satyr masks facing away from each other , the left one in profile and wreathed with vine leaves, the other frontal and with horns, in between a bulbous mixing jug with the relief of a vine tendril.
Side portals
Note : Numbers in brackets refer to the component plan of the side portals (see above).
For the design of the side portals (as well as the main portal of the east facade and the side portals of the west facade) Christian Friedrich von Leins used a popular Renaissance motif, the Serliana , i.e. H. the arched portals are flanked by narrow, rectangular side openings (9).
The actual portal is bounded on the sides by two coupled columns , on the outside by Ionic columns (13) and on the inside by pillars (covered by the columns). The side openings adjoin the pillars and are closed on the outside by pilasters (3–7). The pillars, columns and pilasters rise above the base of the facade on square pedestals (7).
The arcade (11) that spans the portal rests on the pillars . The architraved roof (1) and the arcade cornice (14), which runs under the arcade, enclose a rectangular field, the arcade field. In this field, the pilasters continue in compressed blind pillars (2). A large filling (8) is let in above the side openings between the blind pillars and the arched gussets (10). Pilasters, pillars and blind pillars are clad with narrow panels (2, 4–6).
After the Second World War, the side openings were bricked up and the portals were converted into windows, so that they partly lost their Serliana character.
The following describes the reliefs of the warriors , the arch gussets and the reliefs of the large and narrow panels.
Fighter reliefs
The reliefs are numbered from left to right for each portal.
20 high reliefs with a bird between two volute tendrils , drafts by Paul Wirth (1821–1870) based on specifications by Christian Friedrich von Leins , executed by the sculptors Ammann , Dellgrün , Renz and Seibert , yellow Keupers sandstone, height approx. 0.16 cm, width 0.33 m, year of construction 1847, ground floor, 10 each on the fighters of the two side portals, state of preservation: 13 reliefs are well preserved, one relief is missing, one section is missing in four reliefs, two reliefs are slightly, one heavily damaged.
The meandering band of the arcade cornice connects the transom of the side portals (and also the main portals). The warriors of the outer pilasters have reliefs 1 and 10 on the front. Reliefs 2-4 and 7-9 decorate the three visible warriors sides of the Ionic columns, and reliefs 5 and 6 the column warriors in the reveal.
The reliefs show in the middle a bird with widely spread wings, which seems to be about to fly away from its nest. With its claws it clings to the broad, bent acanthus leaf that envelops the nest. At the bottom of the leaf a volute tendril rises on both sides, from which a large flower branches off, before the tendril rolls up and ends in another flower and returns to the nest.
Many reliefs differ in details: in the posture and direction of the bird, in the design of the acanthus leaf, in the execution of the tendrils and in the type of flowers.
Literature: Building files , pages 25–26.
Left portal
Right portal
Gusset reliefs
The reliefs are numbered from left to right.
4 high reliefs with an animal in tendrils , drafts by Paul Wirth (1821–1870) based on specifications by Christian Friedrich von Leins , executed by the sculptors Ekhardt , Renz and Seibert , yellow Keupersandstone, height / width approx. 0.65 m, year of creation 1847 -1848, ground floor, 2 each in the spandrels of the two side portals, conservation status: good.
The arched gussets of the arcades , which span the side portals, are bordered at the top and on the side by multi-profiled strips and towards the arcade by a band of water leaves. The triangular areas of the four gussets fill in volute tendrils , which are identical in structure, while the foliage and flowers differ from gusset to gusset.
In the center of the spandrels of both portals sit a pair of hostile animals, on the left a rabbit and a fox, on the right a cat and a dog.
Literature: Building files , pages 26-27.
- A long, corpulent rabbit with huge ear spoons seems to run towards the fox in the other gusset.
- A fox with a splendid, proudly raised tail and curly neck runs towards the hare.
- A cat with a long, drooping, S-shaped tail jumps diagonally into the picture and turns its head frontally towards the viewer.
- A sharp-mouthed dog, shorn except for ears, tail and thighs, all of which are covered with curls, stretches its curved tail upwards.
Big fillings
The reliefs are numbered from left to right.
Four high reliefs with candelabra superstructures , drafts by Paul Wirth (1821–1870) based on specifications by Christian Friedrich von Leins , executed by the sculptors Gärtner , Renz , Spiel and Unold , yellow Keupers sandstone, height approx. 0.90 m, width approx. 0, 40 m, year of construction 1846–1848, ground floor, two each to the left and right of the arcades above the two side portals, state of preservation: good, relief 2 is partially damaged on the surface and repaired at the bottom right.
In contrast to the narrow fillings, the fillings treated here are called large fillings .
The upright rectangular reliefs ("high fillings") are framed by a multi-profiled bar. They lie between the arcade cornice and the architrave , which closes the portals at the top, and border on the side of the outer pilasters and the arcade gussets .
The panels contain ornamental grotesques with candelabra superstructures, which are framed by putti , hybrids, animals, masks, volute tendrils , flowers, foliage and fruits.
Literature: Bauakten , page 23, 25-27.
| 1. | The heavy, wide triangular base of the candelabra is enveloped by a symmetrical tendril motif and ends in its lateral branches in rising volute tendrils .
The multi-storey round shaft is partly fluted , partly covered by foliage , and culminates in a flower and two volute tendrils rolled up on the sides with a single flower in the center. A wreath of fruit in the middle frames the face of a youthful mask with lush hair that seems to grow out of the candelabra. Connected to the wreath are pendants of fruit, which in pairs strive downwards or tend to volute up to the summit . |
|
| 2. | The candelabra consists of three floors:
Two naked grotesque creatures with undersides of leaves lean against the candelabra . With one leaf hand they support themselves on the base of the candelabra and with the other, human-shaped hand they reach for the cover plate of the shaft. The vase rests unstably on a narrow base, carries a medallion with a figure relief on its belly and swings out into a wide mouth after its long neck. The two handles are designed as winged dragons with a curious snake head. Two dogs stand on the handles with their hind paws and reach for the thick bunches of grapes that a lovely naked putto lets dangle down on a festoon that covers his pubic area like a belt. |
|
| 3. | A kneeling, naked putto with an open book in one hand supports the candelabra that rises above him like an Atlantean with the other . The shaft consists of two leafed and one fluted pipe section. It rests on a corrugated bowl and is crowned by a smooth bowl overflowing with fruits and foliage .
Under the atlas two volute tendrils wind up on the sides, ending in terrifying panther heads. Above this, lush foliage sprouts from the candelabra , on which two more naked boys sit, turned sideways, and lift a richly decorated festoon on long poles like standard- bearers . |
|
| 4th | The candelabra is made up of five parts from bottom to top:
The lower vase has a fluted neck that ends in a wide mouth lip. On the shoulders of the vase, the twisted ram's horn handles emerge from ram's head protomes . The belly of the vase is adorned with the leaf-breathing mask of a bearded man. The pine cone on the second floor sits in an agave from which four volute tendrils grow. Two lush strands of leaf tendrils are suspended from the two side tendrils, which spring from the mouth of the mask. Two other tendrils reach up and loop between the legs of the two naked putti standing on them , almost covering their pubes. The goblet and the small vase, which bears a high relief with a dance of Bacchantes on its belly, pile up between them . From the bowl that crowns the candelabra sprout two volute tendrils, which are covered at the base with large, thick acanthus leaves and end in a flower at the top. A leaf garland is hung on the end spirals of the tendrils and serves as a nest for three screaming baby birds. Above it, the mother or father of the children hovers with widely spread wings and threatens one of the two putti, who stretches her arm up to the nest, perhaps with thieving ulterior motives. |
Narrow fillings
4 different fillings with bas-reliefs, drafts by Paul Wirth (1821–1870) based on specifications by Christian Friedrich von Leins , executed by the sculptors Ekhardt and Faußer , yellow Keupersandstone, height approx. m, width approx? m, year of origin 1847, ground floor, on the pillars , pilasters and pillars of the two side portals, condition: good.
Note : Numbers in brackets refer to the component plan of the side portals (see above).
In contrast to the large fillings, the fillings treated here are called narrow fillings .
The narrow panels adorn the pillars and pilasters that flank the portals, as well as the compressed blinding pillars that continue the pilasters in the arcade field. The cladding of the pillars and pilasters is made up of two rectangular reliefs ("high fillings") placed one on top of the other. Another high filling is attached to the blinding pillars. The filling of the reliefs consists of non-figurative ornaments and incrustations of polished marble. With increasing height, the abundance of ornamentation increases.
The lower panels of the pilasters and pillars (6) show only an outline in a profiled frame, which ends on the narrow sides in two volutes and a stylized flower and is interrupted halfway up by a round, encrusted medallion .
The upper fillings (4) are framed by a wide band of water leaves. A double rectangular outline also ends in two volutes and a stylized flower, which are a little more elaborate than the fillings below. The central, round incrustation is flanked above and below by a palmette .
Between the lower and upper filling sits a transversely rectangular relief ( "cross-stuffing") (5) in the size of a fighter reliefs , which is occupied by a corner-filling and Rauteninkrustation Volutenornamenten.
The filling of the blind pillars (2) is surrounded by a simply profiled frame. The relief is completely filled with symmetrical tendrils and is highlighted by a central hexagonal and two terminal semicircular incrustations.
Literature: Building files , pages 25–26.
North side
Central Risalit
The central risalit of the north facade consists of three axes with high arched windows on the ground floor and rectangular windows on the upper floor. The arched gussets between the arcades and the architraved roofing of the ground floor windows bear reliefs with a large, central rose window and corner ornaments. Round arch niches with allegorical figures of night and day are set in between the windows above the parapet . The parapets under the niches are decorated with festoon reliefs, and above the niches there are reliefs of Venus with scenes from the lives of Venus and Cupid .
night and day
Allegorical figures of night and day, classicistic round sculptures by unknown sculptors, bronze (?), About half-life-size, year of creation around 1851, ground floor, in the two arched niches.
Between the three arched windows on the ground floor there are two arched niches in which the allegorical figures of night and day stand on low, square stone plinths . Two Venus reliefs with scenes from the life of Venus and Cupid are placed above the figure niches at the height of the window arcades , including two parapet reliefs with a child's head mask and a festoon .
- Night (left): A woman with a bare free leg, otherwise completely covered except for her forearms, pulls her robe over her curly head like a hood with her bent left arm to protect herself from the cold of the night. With her right hand she gathers her dress and pulls it almost to armpit level. In her left hand, wrapped in her robe, she holds an extinguished torch, the symbol of the night, at an angle downwards. The sleeper's eyes are closed, the head is tilted to the west, the place of sunset.
- Day (right): A man, naked except for his sex and his right leg, pushes his robe, which during the night covered his curly haired head like a protective hood, with his right arm bent back down to his shoulders. In his left hand he holds the burning torch, the symbol of the day. The young man's watchful gaze is eagerly directed upwards to the east, where the sun rises.
Literature: Büchele 1858 , page 302; Gohl 2007 , page 167; Müller 1851 , page 284.
Feston reliefs
Two unframed, rectangular high reliefs, drafts by Paul Wirth (1821–1870) based on specifications by Christian Friedrich von Leins , executed by the sculptors Amann and Unold , yellow Keupersandstone, width approx. 70 cm, made 1846, ground floor, height under the arched niches the parapet.
The reliefs show lush festoons with different and differently arranged fruits, ears, leaves and flowers. The festoons are hung on rosettes decorated with ribbons on both sides , so that they hang down at the ends like grapes and gently bend down in the middle. Above this, between two flowing ribbons, hovers the mask of a chubby child's head with an open mouth, almost closed eyes and curly hair hanging down long at the sides.
Literature: Building files , page 52.
Venus reliefs
Two rectangular high reliefs by unknown sculptors, yellow Keuper sandstone, width approx. 90 cm, year of origin around 1851, ground floor, above the allegories of night and day at the height of the window arcades .
The reliefs framed by ornamented frames presumably show scenes from the life of the goddess of love Venus and her winged son Cupid .
- Left relief: Venus hands the lyre-playing Cupid a wreath of flowers.
- Right relief: Venus fills Cupid's drinking bowl from a jug.
Literature: Büchele 1858 , page 302; Gohl 2007 , page 167; Müller 1851 , page 284.
Side portals
The side portals are bricked up today so that their original design is no longer recognizable. The building files and a photo of the lower staircase (see illustration) show that the northern entrances consisted of three open arched portals. The gussets between the arcades were decorated with hemispherical niches or rosettes .
Literature: Bauakten , pages 45–50; Leins 1889 , page 91.
literature
Newer literature
This section contains literature that appeared in the 20th and 21st centuries.
- Max Bach: Stuttgart Art 1794-1860. Based on simultaneous reports, letters and recollections , Stuttgart 1900, pages 309, 312-320.
- Katrin Barz; Markus Rötzer: Villa Berg - the western garden: Basics for reconstruction. Presented by Katrin Barz and Markus Rötzer as a thesis at the University of Applied Sciences Nürtingen in WS 2001/02, Supervisor Prof. Karl Ludwig , Nürtingen 2002, online: .
- E. Brösamlen: The beautiful Stuttgart mountain. Ein Heimatbuch , Stuttgart 1939, pages 78-85.
- Ulrike Draeger: The Villa Berg in Stuttgart , Volume 1: [Text] , Volume 2: Illustrations , Stuttgart 1989. - Only accessible in Stuttgart, Institute for Art History.
- The park of Villa Berg . In: Rolf Fischer: Stuttgart and the Green U. The park landscape from Killesberg to the palace gardens , Stuttgart 2003, pages 129-133.
- Ulrich Gohl (editor): The Villa Berg and its park. History and Pictures , Stuttgart 2007.
- Ulrich Gohl (editor): The Villa Berg and its park. History and Pictures, 2nd, revised and expanded edition. Stuttgart 2014.
- Dietrich Heißenbüttel: The cultural layers of Villa Berg and Park . Stuttgart 2014, online only: .
- Ilse Maria Hofmeister; Werner Schneider: Fountains, fountains and Brünnele in the Stuttgart area. Visited and photographed by Ilse Maria Hofmeister and Werner Schneider. With a greeting from Manfred Rommel and a foreword by Peer-Uli Faerber. Ludwigsburg [1987], pages 74-80 (fountain near Villa Berg).
- Corinna Höper: The Olga album in the graphic collection of the Staatsgalerie Stuttgart . In: Annemarie Röder (editor): Olga - Russian Grand Duchess and Queen of Württemberg. A life between courtly representation, politics and charity , Stuttgart 2008, pages 65–67.
- Corinna Höper: The Olga album. Views of the residential and representative rooms of the Royal Family of Württemberg , Stuttgart 2009.
- Corinna Höper: Royal "spatial portraits". The “Olga album” will be presented in the Staatsgalerie until October 25th . In: Schlösser Baden-Württemberg 2009, issue 3, pages 2–8.
- Corinna Höper: "The fairy residence". The Berg Villa in the albums of Olga Nikolajewna and Eveline von Massenbach. Stuttgart 2013, online only: .
- Timo John: The royal gardens of the 19th century in Stuttgart , Worms 2000, page 93-108.
- Hermann Lenz ; Günter Beysiegel (editor): Stuttgart: from 12 years of life in Stuttgart. Stuttgart: Belser, 1983, pages 457-460.
- Olga album , view and description of all sheets of the Olga album in the digital catalog of the Staatsgalerie Stuttgart: staatsgalerie.de , sheet 46–49: Orangery, sheet 50–66: Große Villa Berg, sheet 67–70: Kleine Villa Berg.
- Mario Piana (Editor): Santa Maria dei Miracoli a Venezia. La storia, la fabbrica, i restauri , Venezia 2003.
- Angelika Reiff; Claus Wolf : The Villa Berg in Stuttgart. Citizen participation on the way to a use. In: Preservation of Monuments in Baden-Württemberg , Volume 45, 2016, Pages 233–239 ( PDF ).
- Marie Schneider: Monument portrait: The Villa Berg. Leins and Eiermann united under one roof . In: Preservation of monuments in Baden-Württemberg , 42nd year 2013, pages 44–45 ( PDF ).
- Hermann Schoeck: The Villa Berg , Stuttgart [around 1930].
- Carl-Wolfgang Schümann: "Olga lives heavenly". Studies on Villa Berg in Stuttgart . In: Yearbook of the State Art Collections in Baden-Württemberg 10.1973, pages 49–87.
- Eva-Maria Seng : The Protestant Church Building in the 19th Century. The Eisenach Movement and the architect Christian Friedrich Von Leins , Tübingen 1995, pages 74–81, figs. 23–27.
- Elisabeth Szymczyk: The park of the Stuttgart Villa Berg in the 19th century . In: Die Gartenkunst 28 (2/2016), pp. 333-350.
- Michael Wenger: Villa Berg . In: Elisabeth Szymczyk-Eggert (editor); Hans Luz (editor); Karlheinz Rücker (editor): Gardens and Parks in Stuttgart , Stuttgart 1993, pages 65-69.
- Michael Wenger: Completed 150 years ago in Stuttgart-Berg; the villa for the Crown Prince couple. "Built in the finest Renaissance style by Leins" . In: Schlösser Baden-Württemberg 2003, issue 2, pages 31–35.
- Michael Wenger: From Saint Petersburg to Stuttgart - the splendor of Queen Olga in Württemberg . In: Annemarie Röder (editor): Olga - Russian Grand Duchess and Queen of Württemberg. A life between courtly representation, politics and charity , Stuttgart 2008, pages 42–64, here: 50–52.
Older literature
This section contains literature that appeared in the 19th century.
- Karl Büchele: Stuttgart and its surroundings for locals and foreigners , Stuttgart 1858, page 294-318.
- Albert Courtin: Plan of the flower garden in the K. Villa Park near Stuttgart . In: Illustrierte Gartenzeitung 14.1870, pages 33–35, plate 3.
- Ernst Förster : Monuments of German Architecture, Sculpture and Painting from the Introduction of Christianity to the Most Recent Times , Volume 9, Leipzig 1864, pages 47–54 books.google.de , 3 panels after page 54 books.google.de .
- Johann Philipp Glökler: Land and people of Württemberg represented in geographical pictures , Volume 2, Stuttgart 1861, pages 162–165 books.google.de .
- Friedrich Wilhelm Hackländer : The novel of my life , Stuttgart 1878, Volume 1 US proxy .
- Friedrich Wilhelm Hackländer: The novel of my life , Stuttgart 1878, Volume 2, pages 70–79, 83–84, 91–93, 97–100, 111, 120–122, 124–125, 144, 182–183, 193– 194, 196-198, 212, 218-221, 233, 238, 243-244, 247 U.S. Proxy .
- Friedrich Wilhelm Hackländer; Ulrich Hieber (editor): Friedrich Wilhelm Hackländer - a Prussian in Swabia. "FW von Hackländer: Roman of my life" , Heidenheim 1970. Changed reprint of the original edition Hackländer 1878.2 , with abbreviations and adaptation of the spelling, supplemented by a person and place name register.
- Paul Friedrich Krell: Stuttgart's new building activity . In: Zeitschrift für bildende Kunst 10.1875, pages 44–53, 107–116, Villa Berg and Christian Friedrich von Leins: pages 47–51 US-Proxy .
- Christian Friedrich von Leins : Royal villa in Berg . In: Stuttgart. Guide through the city and its buildings. Commemorative publication for the sixth general assembly of the Association of German Architects and Engineers , Stuttgart [1884], pages 58–63 (3 floor plans).
- Christian Friedrich von Leins: The court camps and country seats of the Württemberg regent house. Festschrift to celebrate the 25th anniversary of his Majesty's government, King Karl von Württemberg , Stuttgart [approx. 1889], pages 86–98 (3 floor plans, 10 illustrations).
- Rudolph Moser: Description of the Stadtdirections-Bezirk Stuttgart. Stuttgart 1856, pages 164-170, [1] , transcription: [2] .
- Friedrich Müller: descriptions from home. The Villa Sr. K. Hoh. of the Crown Prince of Württemberg near Stuttgart . In: Neue Illustrirte Zeitschrift für Bayern 7.1851, pages 281–284, 289–291, 321–323. Excerpts from Gohl 2007 , pages 31-43, and Schümann 1973 , pages 57-72.
- Wilhelm Neubert: Horticultural points in Swabia . In: Deutsches Magazin für Garten- und Blumenkunde 5.1852, pages 93–97, 126–129, 159–161, 192–193, 223–225, 352–353 books.google.de .
- Royal statistical-topographical bureau (publisher): Description of the Stadtdirections-Bezirk Stuttgart, Stuttgart 1856, pages 164–170 books.google.com .
Newspaper articles
-
Official Journal of the City of Stuttgart
- Opening of the municipal painting collection. Villa Berg reopened; Visit to the park and Villa Berg . In: Official Gazette of the City of Stuttgart 25.1925, pages 295–296.
- Castle in Rosen , 36.1936, page 597.
- Villa Berg - a little-known gem , 38.1938, page 405.
- Volkspark Villa Berg , 38.1938, page 575.
- Cessation of construction work at Villa Berg , 49.1949, No. 28, page 2.
- Villa Berg rebuilt , 51.1951, No. 17, page 1.
- For the 100th anniversary of Villa Berg. From the royal palace to the broadcasting house , 53.1953, No. 45, page 11.
- K. Wintterlin: Fifty years ago the city acquired Villa Berg , September 26, 1963, page 9.
-
Stuttgart news
- Roland Ostertag : The Jewel - Misery and Opportunity. Comments by the Stuttgart architect Roland Ostertag on the discussions about the Villa Berg , June 17, 2013, page 13 stuttgarter-nachrichten.de .
- Theresa Schäfer: A gem is decaying. Villa Berg caught between all chairs , February 5, 2013 stuttgarter-nachrichten.de .
- Josef Schunder: [Lord Mayor Fritz] Kuhn wants to prevent housing construction in the Villa Berg park , May 14, 2013, page 1, 18.
-
Stuttgart newspaper
- Distant View of Television , Aug. 3, 1963, page 33.
- Not quite three million for Villa Berg , September 21, 1963.
-
Württemberger Zeitung
- HJ: Once and now at Villa Berg , April 15, 1925, page 5.
Sources and references
- Ralf Arbogast: Stuttgart, the green experience. Recreational landscapes, parks and garden shows in the past and present , Tübingen 1993, page 106.
- Julius Bazlen (editor): Stuttgart and the surrounding area. With city map, area map and many illustrations , Stuttgart [approx. 1912], pp. 49-50.
- Elmar Blessing: East Stuttgart in World War II. Contemporary witness reports and pictures , Stuttgart 2005, pages 34, 36, 39, 40, 41.
- Hans Böhm (editor); Ute Schmidt-Contag (illustration): Brunnen in Stuttgart , Stuttgart 2004, page 35.
- Christine Breig: The construction of villas and country houses in Stuttgart 1830–1930. An overview of the different implementations and changes in the villa building type in Stuttgart , Stuttgart 2004.
- Wolfgang Brönner : The bourgeois villa in Germany 1830–1900 , Worms 2009.
- Georg Dehio (founder); Ernst Gall (continuation): Handbook of German Art Monuments, Volume: Baden-Württemberg 1: The administrative districts of Stuttgart and Karlsruhe , Munich 1993, page 760.
- Susanne Dieterich: The Villa Berg . In: Stuttgarter Illustrierte 13.1987, March, pages 10–11.
- Dieter Dolgner: Historicism. German architecture 1815–1900 , Leipzig 1993, pages 93–94.
- Johann Friedrich Dürr; Theodor Ebner; Max Bach (artistic director): Illustrated history of Württemberg , Stuttgart [1886], pages 733–734.
- Werner Fleischhauer ; Julius Baum ; Stina Kobell : Swabian Art in the 19th and 20th Centuries , Stuttgart 1952, page 95.
- Hermann Freudenberger: Stuttgart. A guide through city and landscape , Stuttgart 1983, pages 89-90.
- Karl Emil Otto Fritsch : In memory of Christian Fr. Linen . In: Deutsche Bauzeitung 26.1892, pages 625–628, here: 625–626, table after page 632. US proxy .
- Ulrike Gauss (editor): The drawings and watercolors of the 19th century in the graphic collection of the Staatsgalerie Stuttgart. Inventory catalog up to December 1975 , Stuttgart 1976, pages 22-23 (Charlemagne), 120-121 (Leins), 149-150 (Obach), 151 (de Pay), 151-152 (Peters).
- Frieder Goes; Martina Laun: 100 years your partner for a liveable Stuttgart. From the garden inspection to the garden and cemetery office 1902 to 2002 , Stuttgart 2002, pages 18, 20, 29, 30, 43, 44, 46, 57, 58.
- Carl Theodor Griesinger : Württemberg according to its past and present in the country and people , Stuttgart 1866, reprint Frankfurt / Main 1978, page 49, 51.
- Jürgen Hagel: Country houses on the use and abuse of a term . In: the same: This is how it should be: royal marginal notes and orders for urban design in Stuttgart and Cannstatt in the first half of the 19th century , Stuttgart 1996, pages 256–261.
- Alexander Hägele: The Villa Berg in Stuttgart, the history of its origins and its classification in terms of architectural history , master's thesis, Stuttgart 2001. - Not visible.
- Rainer Herzog: The orangery of the Villa Berg in Stuttgart. Notes on an exceptional plant house . In: Working Group Orangeries in Germany, conference report 2.1996, pages 123–129.
- Heike Iffert; Falk Jaeger: 100 buildings in Stuttgart. A guide to buildings of historical and architectural importance , Munich 1984, pages 52–54.
- Detlef Jena: Queen Olga of Württemberg: Happiness and Sorrow of a Russian Grand Duchess , Regensburg 2009, pages 149–152, 160–161, 183, 195, 222–223, 227.
- Richard Klimpert: Lexicon of Coins, Measures and Weights: Counting types and time sizes of all countries in the world , Berlin 1885, page 88 US proxy .
- Dagmar Lange: Stuttgart: PDI buys Villa Berg including old SWR studios . In: ImmobilienZeitung.de from January 10, 2012 immobilien-zeitung.de .
- Wilhelm Lübke : History of architecture from the oldest times to the present , Leipzig 1865, page 755–756 books.google.de , Volume 2, Leipzig 1886, page 537.
- Eveline von Massenbach; Robert Uhland (editor): The diary of the Baroness Eveline von Massenbach: Lady-in-waiting of Queen Olga von Württemberg, Stuttgart 1987, pages 35–36, 54, 74, 111–112, 132, 147–148.
- Wilbert Neugebauer: The Wilhelma, a paradise in the city , Stuttgart 1993.
- NN: The villa of the Crown Prince of Würtemberg in Berg near Stuttgart . In: Illustrirte Zeitung 23.1854, pages 225–227 [text from Müller condensed 1851 ].
- NN: The 9th meeting of the Mittelrheinischer Bautechniker Association . In: Deutsche Bauzeitung 2.1868, pages 300–301, here: 301 books.google.de .
- NN: Villa Berg. City Park and City Painting Collection. Opened on May 28, 1925 , Stuttgart [1925].
- NN: Stuttgart in old graphics , Cologne 1971, picture 41.
- NN: The Kingdom of Württemberg 1806-1918, Monarchie und Moderne , Ulm 2006, page 176-177.
- Inge Petzold (text); Christel Danzer (photos): Water for utility and ornament. Stuttgart fountain and water features. Motives, design, history, destinies , Stuttgart 1989, pages 34–35.
- Franz Reber : History of Modern German Art from the End of the Last Century to the Vienna Exhibition in 1873 , Stuttgart 1876, page 564–565 books.google.com .
- Adolf Rosenberg : History of modern art , Volume 3: The German art , second section 1849-1889, Leipzig 1889, page 383-384.
- Paul Sauer : Regent with a mild scepter: King Karl von Württemberg, Stuttgart 1999, pages 50-57, 77-79, 87-88.
- Max Schefold: Old views from Württemberg , Volume 2: catalog section , Stuttgart 1957, page 634-637.
- Max Schefold: Old Views from Württemberg , Volume 3: Supplementary Volume to the Catalog , Stuttgart 1974, Pages 300–305, 408–409, 410.
- Hans Schleuning (editor), Norbert Bongartz (collaboration): Stuttgart-Handbuch , Stuttgart 1985, pages 350–352.
- Manfred Schmid; Jutta Ronke: Städtisches Lapidarium, Museumführer , Stuttgart [2006], pages 39, 43, 50, 52, 55, 82, 98.
- Frank Scholze: Karl Ludwig Wilhelm von Zanth and Wilhelma. A brief introduction to the architect's 200th birthday , Stuttgart 1996 ( PDF ).
- Gustav Wais : Old Stuttgart's buildings in pictures , Stuttgart 1951, reprint Frankfurt am Main 1977, pages 330–332, 456.
- Gustav Wais : Stuttgarts Kunst- und Kulturdenkmale , Stuttgart [1954], pages 7, 13, 15, 60, 69, 73, 84, 91, 93, 97, 102, 103, 106, 107, 124, plates 12, 20.
- Georg Wochner: Stuttgart for five and twenty years. Views from the capital, tried to draw in a series of pictures , Stuttgart 1871, pages 45–48, image after page 44 [mostly reprinted from Stuttgart 1856 ].
- Martin Woerner; Gilbert Lupfer; Ute Schulz: Architectural Guide Stuttgart , Berlin 2006, page 97.
- Karl Ludwig von Zanth : The Wilhelma. Moorish Villa of His Majesty the King Wilhelm von Württemberg , Stuttgart 1855–1856, reprint [Stuttgart] [1987].
Archives
- Ludwigsburg, State Archives
- E 26 Bü 14 (building files for Villa Berg).
- Stuttgart, city archive
- 11, nos. 172, 176 (plans of the Villa Berg park 1: 1000, 1915).
Web links
- History meets future - Occupy Villa Berg, homepage: occupyvillaberg.wordpress.com - facebook.com .
- flickr.com - Photo album for Villa Berg.
- Portal Wirtemberg with current and historical information about Villa Berg: wirtemberg.de .
- Bachelor theses from the Nürtingen-Geislingen University of Economics and Environment on Villa Berg: opus.bsz-bw.de .
- muse-o.de - Museum Association Stuttgart-East.
- Villa Berg Stuttgart as a 3D model in SketchUp's 3D warehouse .
- Topographic map, hybrid map and aerial photos on a scale of 1: 500, city map Stuttgart , search term: Leinsweg.
- Virtual tour taken by Heiko Stachel
Footnotes
- ↑ See building files . - First names and dates of life of the sculptors are unknown.
- ^ John 2000 , p. 106.
- ↑ #Herzog 1990 , page 9.
- ↑ Approximate values, based on the planned floor plan of the basement by Christian Friedrich von Leins from 1845 Christian Friedrich von Leins, Villa Berg, site plan of the basement, around 1845.jpg .
- ↑ Values converted from Büchele 1858 , page 296, which states the height “from the courtyard floor to the main cornice including” 65 feet, and “including the attic” 76 feet (1 foot = 0.286490 m according to Klimpert 1885 , page 88).
- ↑ Lange 2012 .
- ↑ City buys Villa Berg at: StZ (online) from June 23, 2015
- ^ City takes over Villa Berg - City of Stuttgart. Retrieved June 25, 2019 .
- ↑ See: Schäfer 2013 , with a photo series that documents the desolate condition of the villa.
- ↑ An open house for music and more: Mayor Kuhn presents plans for Villa Berg - City of Stuttgart. Retrieved June 25, 2019 .
- ↑ Photos on this in the article Villa Berg in Stuttgart; Photo gallery in the StZ (online) from January 29, 2014. The text below the picture explains: (...) The SDR often reported live from the [broadcasting] hall and organized large concerts there. Like the villa itself, the hall is a listed building.
- ↑ see Stuttgarter Funkhaus # new building
- ↑ Monument protection in Stuttgart: The big poker game at Villa Berg at: StZ (online) from January 23, 2014
- ↑ City is speeding up citizen participation , Stuttgarter Zeitung , March 1, 2016
- ^ Villa Berg: Guidelines from public participation decided - City of Stuttgart. Retrieved June 25, 2019 .
- ^ Josef Schunder: Städtebau Stuttgart: Villa Berg: Renovation costs up to 38 million. In: stuttgarter-zeitung.de. June 28, 2018. Retrieved July 16, 2018 .
- ↑ Examples see: Leins 1889 , page 86; Forster 1864 , page 47.
- ↑ Quote from the Wikipedia article Lustschloss .
- ↑ Scholze 1996 , page 17. - In 1856 the orientalist Joseph von Hammer-Purgstall called the villa the royal pleasure palace Wilhelma ( Neugebauer 1993 , page 32) and in 1856 the royal statistical-topographical bureau also referred to the villa as “the magnificent palace” ( Stuttgart 1856 , page 164).
- ↑ Scholze 1996 , pp. 19-20.
- ↑ Zanth 1855 , title and page V.
- ↑ For the term villa or country house see: Brönner 2009 , pp. 55–71, Breig 2004 , pp. 13–17, and with special reference to Stuttgart: Hagel 1996 .
- ↑ Like Berg, the three districts belong to the Stuttgart-Ost district.
- ↑ On the situation of mountain and Stuttgart-Ost see also: List of districts of Stuttgart and the card 48 ° 47 '31.3 " N , 9 ° 12' 27.2" O .
- ^ Elisabeth Szymczyk: The park of the Stuttgart Villa Berg in the 19th century . In: Die Gartenkunst 28 (2/2016), pp. 333-350.
- ↑ Bühl is an old word for hill.
- ↑ You can still see Rosenstein Castle from the north viewing platform ( 48 ° 47 ′ 36.8 ″ N , 9 ° 12 ′ 26.1 ″ E ).
- ↑ Förster 1864 , pp. 48–49. The middle stripes, vertical and horizontal, are not to scale, they are actually about twice as big.
- ↑ In fact, the east-west axis (approx. 35 m) is around 1.2 times as long as the north-south axis of the main building (approx. 30 m).
- ↑ This applies to the upper staircase, which connected the lower vestibule on the ground floor with the upper floor. The lower stairwell was in the no longer existing northeast wing.
- ↑ The historical development of this floor plan is dealt with in Brönner 2009 , pages 192–215.
- ↑ In the literature, the terms basement, substructure and basement are also used.
- ↑ It is not known whether a better view is possible from the upper floor of the villa.
- ↑ Krell 1875 , page 49.
- ↑ The rustic brickwork owes its “rustic” effect to the more or less roughly hewn front surfaces of the usually massive cuboids. The flat rustics is an intermediate step between the rough, strongly arched rustics and smooth masonry. These three types of masonry can be used e.g. B. on the facades of the Palazzo Medici Riccardi in Florence. See the illustration where the facade of the first floor is made of rough rustica, the first floor is made of flat rustica and the second is made of smooth cuboids.
- ↑ Hackländer 1878.2 , pp. 97–98.
- ↑ a b Leins 1889 , page 94.
- ↑ Hackländer 1878 , page 194.
- ↑ Müller 1851 , page 282.
- ↑ a b Müller 1851 , page 283.
- ↑ Width about 3.20 meters, depth about 3.90 meters.
- ↑ a b c d e f g h i j k Hackländer 1878.2 , page 194; Leins 1889 , page 94.
- ↑ During this period, the other reliefs on the east facade were created ( trophy reliefs and putti reliefs ).
- ↑ Construction files , pages 6–7. - The sculptor's first name and life data are unknown.
- ↑ Construction files , pages 6–7.
- ↑ Construction files , page 7.
- ↑ Construction files , page 6.
- ↑ Building files , pages 12–15, 59, 73. - The sculptor's first name and life data are unknown.
- ↑ Construction files , pages 12–15, 59, 73.
- ↑ It is not clear whether it is a question of windows or niches that should accommodate a sculpture. The window niche on the left is walled up today.
- ↑ Referred to as Chambranle in the building files ( building files , pages 38–41).
- ↑ Construction files , pages 38–41. - First names and dates of life of the sculptors are unknown.
- ↑ Construction files , pages 38–41.
- ↑ The color of the photo is incorrect because it was photographed without exposure to sunlight. Original colors: see left archivolt.
- ↑ Construction files , pages 39–41. - First names and dates of life of the sculptors are unknown.
- ↑ Construction files , pages 39–41.
- ↑ Relief 4 is not fluted.
- ↑ In building files , page 39, referred to as "Löwenprazen" (Löwenpratzen).
- ↑ The gray photos are incorrect in color because they were photographed without direct sunlight. Original colors: see right portal, No. 2 and 3.
- ↑ Schäfer 2013 .
- ↑ Büchele 1858 , page 299, and Müller 1851 , page 283.
- ↑ Construction files , pages 17–19. Relief 12 and relief 5 or 8 are by Seibert , all other reliefs are by Ekhardt . - First names and dates of life of the sculptors are unknown.
- ↑ Construction files , pages 17–19.
- ↑ a b building files , pages 25–26. - First names and dates of life of the sculptors are unknown.
- ↑ a b building files , pages 25–26.
- ↑ When the side portals were partially walled up in order to transform them into windows, narrow relief sections on the pillars of the arcade were destroyed.
- ↑ Construction files , pages 26–27. Relief 1 and 4 are from Renz , relief 2 is from Ekhardt and relief 3 is from Seibert . - First names and dates of life of the sculptors are unknown.
- ↑ Construction files , pages 26–27.
- ↑ Construction files , pages 23, 25-27. - First names and dates of life of the sculptors are unknown.
- ↑ Construction files , pages 23, 25-27.
- ↑ The cornice is decorated with a meander ribbon , which is interrupted between the columns.
- ↑ The "two niches with figures" were first mentioned in 1851 in Müller 1851 , page 284.
- ↑ a b c The colors of the photos are incorrect because they were taken without direct sunlight.
- ↑ Building files , page 52. - The sculptors' first names and dates of life are unknown.
- ↑ The "two reliefs embedded over the same [niche]" were first mentioned in 1851 in Müller 1851 , page 284.
- ↑ In the building files only general mention is made of "ornaments", and it is not clear from the photo whether they are hemispherical or rosettes.
- ↑ Simple search: Olga album, search aspects: title.
- ↑ Enter "Villa Berg" as free text .
Coordinates: 48 ° 47 ′ 31.3 " N , 9 ° 12 ′ 27.2" E



