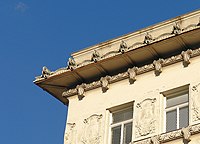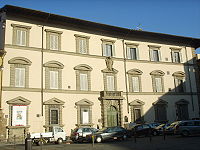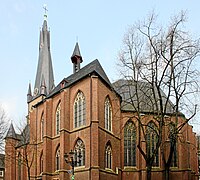cornice

The cornice , also the or the ledge , is a mostly horizontal structural member that protrudes from a wall. A cornice, together with vertical architectural elements such as pilasters , pilasters and columns, is used to structure (structure) wall surfaces and facades.
function
The cornice is an old and important design element of European architecture. As the origin of which is Geison of Greek architecture antiquity considered. In the following epochs of architectural history, the meaning and execution of cornices were subject to major changes, and in this respect they are also compared with friezes . Short, decorative cornice sections as crowning over doors and windows are also known as roofing . In modern architecture since the beginning of the 20th century, cornices lost their decorative and design significance.
In addition to the design, cornices in historical buildings also had a constructive function, as protection of the wall below from the weather. In this context, a cornice stone is a shaped brick that has been worked into cornices, for example as a nose stone with an attached nose shape as a drip edge.
Terms
Depending on the location on a building, one differentiates:
| designation | description | Illustration |
|---|---|---|
| Gable cornice, gable cornice | The gable (ge) ledge is a cornice that accompanies the sloping leg of a gable . The term oblique geison is also used in connection with ancient architecture . Gable foot cornice denotes a horizontal lower cornice at the gable foot. |

|
| Roof cornice, also main cornice, eaves cornice, cantilever cornice or cornice | The uppermost cornice closing the building. It is often cantilevered and decorated with decorative elements such as kyma or round and pear rods. Overhanging cornices were often supported by console-like corbels . The cornice is occasionally ornamented with suggested beam heads and is then also referred to as a console frieze or tooth cut . The term cornice can also refer directly to the ancient geison as the uppermost part of an entablature . |

|
| Belt cornice, also floor cornice, floor cornice or cordon cornice | A cornice on facades that lies between the floors . In this respect, it can be at the same level as the inner wooden joist ceiling and cover its supports. |

|
| Window cornice, also parapet cornice or window sill cornice or sill cornice | This cornice is level with the parapet of a series of windows . |

|
| Coffee cornice, also cap cornice | A coffin cornice runs under Gothic windows, has a cantilevered beveled ceiling plate and a profiled underside, water nose and groove , and serves to repel water. The cornice is led around buttresses . |

|
| Base cornice | The base cornice forms the upper end of a base. |

|
Cranked cornice
A cranking (especially cranking in older sources ) in architecture is the guiding of a horizontal cornice or bulge around a vertical wall protrusion (column, pillar or pilaster) or around a window arch, etc. This sometimes creates a protruding edge, which is also known as a bolster edge becomes.
Plaster tape
A plaster band is created when the horizontal component is plain and unprofiled, i.e. flat and with a rectangular cross-section. It can be arranged on the facade in the same way as the cornices described above.
literature
- Johann Georg Sulzer; General theory of fine arts , 1771: Gesims (digital edition for full-text research in the digital library series as volume 67, ISBN 3-89853-467-7 )
Web links
Frank Purrmann, cornice, in: RDK Labor (2018)
Individual evidence
- ↑ a b c d e f Nikolaus Pevsner, Hugh Honor, John Fleming: Lexikon der Weltarchitektur , 3rd edition, Munich, Prestel, 1992, Lemma Gesims .
- ↑ a b set by Hans-Joachim Kadatz: Dictionary of Architecture , Leipzig, 1988, Lemma cornice .
- ↑ a b c sentence after Günther Wasmuth (ed.): Wasmuths Lexikon der Baukunst , Berlin, 1929–1932 (4 volumes).
- ↑ Composition based on Hans Koepf , Günther Binding : Picture Dictionary of Architecture (= Kröner's pocket edition . Volume 194). 4th, revised edition. Kröner, Stuttgart 2005, ISBN 3-520-19404-X , Lemma Gesimsformen , there related to the main cornice + eaves .
- ↑ so in Hans Koepf, Günther Binding: Bildwörterbuch der Architektur , 4th edition, Stuttgart, Kröner, 2005, Lemma Gebälk or also in Nikolaus Pevsner, Hugh Honor, John Fleming: Lexikon der Weltarchitektur , 3rd edition, Munich, Prestel, 1992 , Lemma entablature .
- ^ Window cornice and parapet cornice after Nikolaus Pevsner, Hugh Honor, John Fleming: Lexikon der Weltarchitektur , 3rd edition, Munich, Prestel, 1992, Lemma Gesims . Windowsill cornice and sill cornice according to Hans Koepf, Günther Binding: Pictorial Dictionary of Architecture , 4th edition, Stuttgart, Kröner, 2005.
- ↑ a b sentence after Wilfried Koch: Baustilkunde , 27th edition, Gütersloh / Munich, 2006, index of cornices [284].