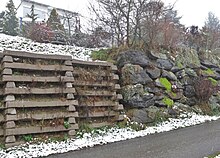Lining wall
A lining wall is a retaining wall that is used to cover steep slopes. Unlike freestanding walls and walls of houses, lining walls are in contact with the ground on one side. They serve to protect against landslides and rockfalls . Depending on the construction, lining walls can take considerable lateral loads.
Designs
Lining walls that do not have to withstand large lateral loads can be designed as a single-shell retaining wall. An outer layer of relatively large, resistant stones is filled with smaller stones towards the slope. The lining wall is inclined to the slope at an angle of 20 to 30 degrees from the vertical. In the past, this technique was created according to traditional craftsmanship and used without calculation up to a height of about 2 meters. The embedment depth is usually more than 40 cm.
Greater heights and considerable lateral loads can be absorbed with a massive, inherently stable lining wall. The weight and a tendency to slope counteract the horizontal load from the earth pressure . With this design, a trapezoidal cross-section of the wall is common. In the 19th century, this technology was used for large construction projects such as the Gotthard Railway .
Previously, the Braunschweig railway engineer Hermann Scheffler published a simplified earth pressure theory based on the continuum model in 1857 and then not only developed the corresponding formulas for determining the earth pressure for the most important cases, but also gave tables for the dimensioning of retaining walls (which were then called lining walls) , which he derived from statements by the Duke of Brunswick Railway Administration; He also gives instructions for the structural design of lining walls for their backfilling.
Another technique is to anchor the lining wall to the soil behind it. These walls serve to protect against individual stones breaking out. In addition, in a shorter, upper part, they can prevent the soil loosely lying on the slope from slipping off.
One can further distinguish lining walls built with mortar from so-called dry stone walls built without mortar . The latter are now built with large blocks as stone finishing.
application
The building site of castles was often secured downwards with the help of lining walls. On the one hand, this increased the area available for the castle. On the other hand, the resulting steep, smooth wall was an additional obstacle for potential attackers. See the lining wall in the fortress construction: Eskarpemauer .
Roads that run parallel to a steep slope are partly dug into the slope and partly filled up. Depending on the nature of the soil, the cut must then be secured against falling rocks and the backfill against slipping.
Lining wall below the shield wall of Blankenhorn Castle (Eibensbach)
Double lining wall of Hauenstein Castle (Styria)
Lining wall of Arnsberg Castle (Altmühltal)
Contreescarp wall of the Postgraben, part of the city fortifications of Speyer with supports
literature
- Textbook of masonry constructions , Ludwig Debo, 1901
Web links
Individual evidence
- ↑ Retaining walls in dry masonry (PDF; 1.7 MB), Gerhard Stoll, training documents of the Swiss Dry Mason Association.
- ↑ Achim Hettler and Karl-Eugen Kurrer : Earth pressure . Ernst & Sohn , Berlin 2019, ISBN 978-3-433-03274-9 , pp. 55ff
- ↑ Hermann Scheffler: Theory of the vaults, lining walls and iron bridges . Verlag der Schulbuchhandlung, Braunschweig 1857, p. 361ff
- ^ Grundbau-Taschenbuch , Verlag Ernst & Sohn, 6th edition, 2001, Part 3, Section 3.27, Support structures and constructive slope stabilization , Heinz Brandl





