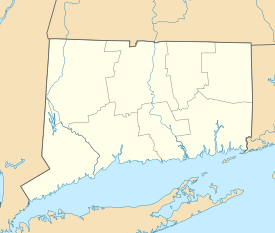Avery House (Griswold, Connecticut)
| Avery House (Griswold, Connecticut) | ||
|---|---|---|
| National Register of Historic Places | ||
|
Front view of the Avery House |
||
|
|
||
| location | Griswold , New London County , Connecticut | |
| Coordinates | 41 ° 36 '28 " N , 71 ° 54' 50" W | |
| Built | 1770s | |
| Architectural style | Colonial style | |
| NRHP number | 86001726 | |
| The NRHP added | 4th September 1986 | |
The Avery House (also: Hopeville Pond Park House ) in Griswold , Connecticut is a historic building from the 1770s. The house has dimensions of 6 × 12 m (20 × 40 ft). After the building was restored, Avery House became the Hopeville Park Manager's official residence and has been part of Hopeville Pond State Park's properties ever since . In 1986 it was added to the National Register of Historic Places .
architecture
The architect and the exact construction time are unknown. When it was listed on the National Register of Historic Places, the construction time was estimated to be the 1770s. This assumption is based on the age of the woodwork in the house. The two-story colonial building with a central chimney was originally clad with shingles and covered with a gable roof. The chimney stands on a stone foundation with an underlying root cellar (vegetable cellar ). The layout of the rooms was changed several times. The pantries and fireplace in the kitchen have been removed from the original five rooms on the ground floor. Most of the door frames and wrought iron fittings have been preserved. Until it was listed on the National Register of Historic Places , the house was covered with asphalt tiles. Significant are the edges (bolection molding, were used as shelves) on the fireplace and the flat shelves above the fireplace in the rooms on the front. The fireplace in the east room has a large one-piece shelf above the fireplace (single over-mantel panel) and the fireplace in the west has two shelves. Mary McMahon, who put together the inventory for the NRHP, writes: "There is also a beautiful corner cupboard with butterfly shelves in the east room". On the second floor, the original floorboards and paneling have been preserved and the construction with posts and beams is visible throughout the house.
In 1935, the Civilian Conservation Corps (CCC) converted the building to use the park. The house was only acquired by the State of Connecticut in 1938. The CCC tiled the house, but it is not certain whether the "inappropriate porch" was installed by the CCC. The CCC also built the workshop garage.
owner
There are only two records of the owners. The 1854 Baker Card of New London was owned by Captain J. Avery. A map from 1868 shows H. Bennett as a resident. After the renovation, Avery House became the Hopeville Park Manager's apartment .
meaning
Avery House was added to the National Register of Historic Places in 1986 . It is particularly important because of its good state of preservation. According to McMahon, "the paneling is the best-preserved of the 18th-century houses owned by the DEP." Originally the home was protected along with a surrounding area of 120 m (400 ft), but this was later reduced to 91 m (300 ft).
See also
Individual evidence
- ^ A b c d e f g h Mary E. McCahon: Connecticut Historical Association Historic Resources Inventory: Hopeville Pond Park House . National Park Service. June 1985.
- ^ "A handsome corner cabinet with butterfly shelves is also located in the east room".
- ^ McCahon, Mary Elizabeth: Connecticut State Park and Forest Depression-Era Federal Work Relief and or common Programs Structures Thematic Resource . National Park Service. July 25, 1986. Retrieved April 18, 2014.
- ↑ "[t] he interior paneling is the finest in any 18th-century house owned by DEP ( Connecticut Department of Environmental Protection )."

