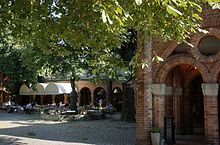Bazaarene
The former market hall Stortorgets basar (" Basarene ") east of the cathedral church in the Norwegian capital Oslo was built between 1840 and 1859 by the architect Christian Heinrich Grosch in neo-Romanesque style.
history
Originally there were only roofed butcher's stalls at this point. At the beginning of the 19th century, however, better conditions for food were required and so it was decided to build 24 shops along Karl Johans Gate and Dronningen gate . Since these were not sufficient, the arcade building was continued with the same dimensions as a semicircle. Together, there were more than 50 stores. Due to the different heights of the terrain, Grosch designed a staircase on the outside front.
The fire station was added to the shop front in the years 1854–1856.
In the 1870s this number of shops also turned out to be too few and a renewed extension was discussed. Instead, the new stores were relocated to nearby Nytorget (now Youngstorget ).
In 1898 the Kristiania Stock Exchange and Trading Committee ( Børs- og handelskomiteen i Kristiania ) took on the question of a new stock exchange building. It was intended to replace the Oslo Børs building , which had existed since 1828 and which had proven to be too small and unsuitable. Two years earlier, the local council had decided that plans should be drawn up for a new stock exchange that included the demolition of the Stortorgets bazaar and the associated fire station. The new building was intended to serve both municipal and private purposes. The municipality itself proposed to the stock exchange committee to build on the property of the bazaar halls. Thereupon the architect Herman Major Backer submitted plans for the new building in the neo-renaissance style in 1901 . This sparked one of the earliest debates about demolition or preservation in the city. Due to strong resistance, the construction plans could not be implemented.
In 1927 the building complex was placed under a preservation order, but the city council discussed demolition in favor of a large park. This proposal was accepted in 1931 despite the monument protection. Riksantikvaren Harry Fett , head of the Norwegian monument protection authority, campaigned intensively against the demolition. With the German occupation of Norway in World War II , the discussion came to an abrupt end.
After the war, the demolition plans were lifted in 1949. The complex fell into disrepair during the period and was finally restored in 1960. Today there are shops and restaurants in the halls.
Web links
- Bazaars Kirkeristen. Riksantikvaren , accessed December 12, 2012 (Norwegian).
- Christian Heinrich Grosch. Store norske leksikon , accessed December 12, 2012 (Norwegian).
Coordinates: 59 ° 54 ′ 44 " N , 10 ° 44 ′ 51.8" E


