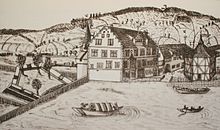Bauhaus (Zurich)
The Bauhaus was located in the Kratzquartier in Zurich and was the home of the city architect between 1586 and 1803. After 1803 it was used as a town house until it was demolished in 1886.
location
The Bauhaus met the Limmat in the east and Lake Zurich in the south . It stood on the site of the triangular municipal masonry area that had been wrested from the swampy bank area a few decades earlier. On the south side, the Bauhaus was connected to the lake-side circular wall and the Kratz- Ravelin , a fortress that was built around 1540.
Surname
There were various names for the building: around 1590 it was called " Nüw buw " by Christoph Murer , in 1594 " mÿner herrren huss uff dem buw" , in 1692 "corner house on the new building" and from 1695 only "Bauhauss". After 1803 it was called the «town house».
history
Construction began in 1583 and the topping-out ceremony took place on August 31, 1586 . It was built for the city's builder, Anthoni Oerj, who, as a member of the “Small Council”, was the city's building director. He was responsible for overseeing the city's buildings, roads and bridges. To the west of the Bauhaus was the town's building works, the seat of the «municipal foreman in stone».
In 1708/09 the house was extensively renovated; On this occasion, the Zurich coat of arms was repainted on the lake side. After the end of the Helvetic Republic , the Bauhaus came to the city of Zurich in 1803, which set up the city chancellery and the city clerk's apartment. In connection with the overbuilding of the Kratzquartier , the Bauhaus was demolished after moving into the new town house in 1886/87 after three hundred years of existence. Most recently it served as a quarantine bar for smallpox suspects.
description
The Bauhaus was the second prestigious building in the city alongside the rifle house built in 1571. Freestanding, with its characteristic stepped gable roof, the bay window and the two upper floors, the Bauhaus stood out clearly from the surrounding buildings and was reminiscent of country mansions, which the builders had obviously used for orientation. A bay window was attached to the north side, and a second was added to the west side in 1762/63.
On the first floor were the police rooms, the archive and a warehouse of the building authority; on the first floor the city chancellery, the meeting room of the city council and on the second floor the apartment of the city clerk and the caretaker. The apartments are said to have had the most beautiful view in town.
Interior work
Plans and floor plans from 1856 have been preserved. The entrance on the north side led into a spacious hall. In the middle of all floors there were corridors in the east-west axis. The Ravelin was accessible through a corridor on the ground floor and the first floor. The office with the bay window was on the north side of the first floor. In addition, an “upper parlor”, a “living room”, a “lake parlor”, a “hall” and several chambers are mentioned. 1705 is called an "upper kitchen"; so there must have been a lower one.
Facility
Since 1594 the Bauhaus had several coats of arms. In 1597 a clock was installed that had to be overhauled several times. In 1606/07 the table maker Beat Dällike made r 2 long tables in at Hüsser uff dem buw . A blue-painted stove with landscape paintings by the stoner Leonhard Locher from the year 1762 from the "Seestube" stands today in the Zunfthaus zur Meisen, it was painted by Jakob Rusterholz from Wädenswil.
Residents
The most prominent resident of the Bauhaus was Duke Henri II. De Rohan , who resided here with his entourage from March 17 to June 30, 1633. A new kitchen was installed for his stay. According to the sources, some windows were broken after his departure, and the clean-up work took nine days. Also Jörg Jenatsch kept temporarily at the Bauhaus.
Later the Bauhaus was the residence of the writer Johanna Spyri . After her husband Bernhard Spyri (1821-1884) was elected town clerk in 1868, the family moved into the town house and lived there until April 1885.
House of the stonemasons
To the west of the Bauhaus was the home of the master stonemason connected by an intermediate building. In 1583 it was called werchmeisters huss , in 1639 steininen werchmeisters huss , in 1794 "Bauhütte" and after 1850 "Steinhütte". It was built at the same time as the Bauhaus. It had only one upper floor and was covered with a half-hip roof.
gallery
literature
- Christine Barraud Wiener, Peter Jezler: The Art Monuments of the Canton of Zurich, City of Zurich Volume I. Wiese Verlag, Basel 1999.
- Paul Guyer (Ed.): Pictures from old Zurich. Public buildings and guild houses based on drawings from around 1700. From Gerold Escher's regimental book . Publisher Hans Roth, Zurich 1954.
- Thomas Germann: Zurich in fast motion. Volumes I and II, Werd-Verlag Zurich, 1997 and 2000.
- Beat Haas, Thomas Meyer, Dölf Wild: Almost like in Paris. The redesign of the Kratzquartier around 1880. Zurich 2001.
- Fred Rihner: Illustrated history of Zurich's old town. Bosch Verlag, Zurich 1975.
Web links
Coordinates: 47 ° 22 ′ 8 " N , 8 ° 32 ′ 30" E ; CH1903: 683314 / 247035










