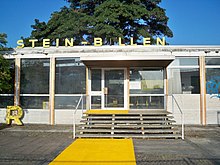Billen Pavilion
The Billen Pavilion is a former company headquarters in Maybachweg in the Wolfsburg district of Heßlingen in Lower Saxony . The building was built in 1959 in the style of the Barcelona Pavilion from 1929 by the architect Ludwig Mies van der Rohe and has been a listed building since 2012 .
architecture
The Billen Pavilion is single-story, flat and filigree. It is inspired by Mies van der Rohe's Barcelona Pavilion as a groundbreaking modern building that was built in 1929 for the Exposició Internacional de Barcelona . The Billen Pavilion is characterized by almost continuous window fronts and a green atrium ; the robinia planted in the early 1960s more than doubles the roof. Inside - as in the original - numerous types of natural stone were used in the wall and floor design . The floor of the entrance area is covered with white marble . Individual walls are lined with travertine , slate , onyx marble or granite . Also Harz dolomite and green marble (verdi alpi) were used.
history
In 1955 Johann Tilmann Billen (1923–2018), the owner of the Wolfsburg-based company Naturstein-Billen , met the architect Mies van der Rohe in Chicago . In 1957 he had the architect Rudolf Richard Gerdes (1926–1971), a representative of the Braunschweig School , design a house in the Klieversberg district .
In 1957, the company, which was founded in Wolfsburg in 1948, moved into the property in Maybachstrasse northeast of the center of Wolfsburg, east of the Berliner Brücke and south of the Lehrter Bahn . In 1959, an office pavilion with customer reception, meeting room and sculptor's studio, which was later called the Billen pavilion , was built on the company's premises, also based on plans by Gerdes . The company Naturstein-Billen was involved in the construction of numerous large buildings in Wolfsburg such as the town hall , the VW administration tower , the cultural center , the Heilig-Geist-Kirche and the Wolfsburg theater . The company had up to 120 employees.
In 1990 the city of Wolfsburg acquired the company premises. In 2010 the company filed for bankruptcy ; In 2012 the pavilion was placed under a preservation order. According to the monument designation of the Lower Saxony State Office for the Preservation of Monuments, there is a public interest in the preservation of the building for architectural, urban and economic- historical reasons. With its architecture, it transports the history of a medium-sized company that has shaped the external appearance of world-class buildings in Wolfsburg.

Entrance area during the "Culture Weeks", with robinia in the atrium (2019)
|
Several surrounding facilities of the previous company, including the workshop, were demolished in 2014, so that the property became an industrial wasteland. The pavilion was abandoned and deteriorated. In 2013, plans to build a 45-meter-high, 12-storey “Berlinerhaus” office building with the pavilion as an entrance hall and company restaurant were approved. The company Naturstein-Billen, most recently selling tombs and based in Fallersleben , was liquidated in 2017 .
In August / September 2019, public action weeks were held in the building under the motto “Cultural Summer”, which were intended to draw attention to aspects of monument protection and to initiate future cultural use of the Billen Pavilion.
In February 2020, construction began on what is now known as the “Berlin House”. In addition to the office building with a restaurant on the top floor, the construction of a seven-story hotel is planned; the opening is planned for 2022.
literature
- Billen Pavilion. Constructive honesty and staged natural stone in the spirit of the Bauhaus. City of Wolfsburg, Lower Monument Protection Authority (ed.), Wolfsburg 2019.
Web links
- Billen Pavilion in the Lower Saxony Monument Atlas
- Billen Pavilion open space in the Lower Saxony Monument Atlas
- Website for the “Culture Weeks” in the Billen Pavilion
- Chill out at Billen's. baunetz.de , with some historical photos
- Saving the Billen Pavilion. bauwelt.de from August 22, 2019
- Bettina Maria Brosowsky: Barcelona in Wolfsburg. taz.de from July 4, 2015
- Bettina Maria Brosowsky: departure instead of demolition. taz.de from August 21, 2019
- Concept of the Berlinerhaus with integration of the Billen Pavilion (2013) berlinerhaus.de (PDF)
Individual evidence
- ↑ Hans Karweik: Campaign weeks in the Billen Pavilion: Natural stone made its grand entrance . Wolfsburg News from August 24, 2019
- ^ A b c Bettina Maria Mrosowsky: Departure instead of demolition. taz.de from August 21, 2019, accessed on August 23, 2019
- ↑ Hans Karweik: The pavilion was created according to new building ideas. In: Wolfsburger Nachrichten. Edition of August 30, 2019.
- ^ Nicole Froberg, Ulrich Knufinke, Susanne Kreykenbohm: Wolfsburg. The architecture guide. Braun Publishing, Salenstein 2011, ISBN 978-3-03768-055-1 , p. 83.
- ↑ a b c Johann Tilman Billen is 95 years old today. Wolfsburger Nachrichten of January 19, 2018, accessed on August 20, 2019
- ↑ Warning - modern! Well-known and unknown architecture between 1960 and 1980 , press release from the city of Wolfsburg on August 26, 2019
- ^ Sylvia Telge: Demolition of Natural Stone Billen: Office complex is to be built. waz-online.de of October 21, 2013, accessed on August 20, 2019
- ↑ Concept of the Berlinerhaus with the integration of the Billen Pavilion (2013) berlinerhaus.de (PDF), accessed on August 24, 2019
- ↑ Extract from the commercial register 2017 online-handelsregister.de, accessed on August 21, 2019
- ^ Billen Pavilion: A Wolfsburg architectural gem opens its doors. waz-online.de of July 22, 2019, accessed on August 21, 2019
- ↑ Wolfsburg: ABG enters project development. immobilienmanager.de from January 29, 2020, accessed on January 31, 2020
Coordinates: 52 ° 25 '46.4 " N , 10 ° 48' 2.2" E


