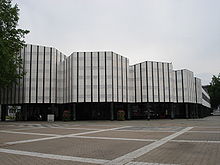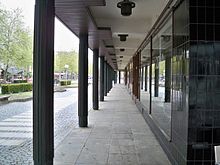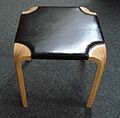Alvar Aalto House of Culture
The Alvar-Aalto-Kulturhaus (formerly: Kulturzentrum ) is a cultural center in Wolfsburg . It was designed by the Finnish architect and designer Alvar Aalto and inaugurated in 1962. The building is a listed building and is considered a total work of art , as even details such as furniture, lamps and doorknobs were designed by Aalto.
history
On July 1, 1958, the council of the city of Wolfsburg, which had been founded exactly 20 years earlier, asked the world-famous Aalto to design a cultural center. The house should be designed for three functions: library , adult education center and “ youth home ”. A functionalist counter-design by the German architect Paul Baumgarten , which was also requested and provided for three separate buildings connected by external stairs, was rejected. Aalto's design envisaged a “cultural garden” with a theater and an annex to the town hall to the east of the Kulturhaus, on the site of today's “ Town Hall B ”, but this was not implemented.
The house was inaugurated on August 31, 1962 after almost four years of construction. The cost was around six million marks.
The culture house with the children's library on the south-east side initially bordered the green areas of the Klieversberg . In the 1960s, dance teas with brass music were held in the roof garden . Part of the house was a linear row of shops on Porschestrasse , which was still busy at the time and where small-scale retailers were based. Later, exhibition areas for the library and rooms for other cultural activities were set up here.
In the 1980s the youth center was housed in a different building; in the 1990s the adult education center also left the cultural center and the house was renamed "Alvar-Aalto-Kulturhaus". In 2001, an Italian bistro was set up in the former youth center around the former milk bar . Some of the rooms in the youth center were made available to the library. In summer 2012, for the 50th anniversary of the house, the roof was made accessible from the outside via a temporary staircase construction. A bar was set up in the roof garden.
In addition to the Kulturhaus, Aalto created the Heilig-Geist-Kirche with community center and kindergarten in Wolfsburg and then the Stephanuskirche .
Use and architecture
In 2014, the Kulturhaus accommodated the city library, offices of the city's cultural office, the “creative workshops”, the “Forum Architecture” and a bistro on a floor space of 3,500 square meters. The lecture halls of the former adult education center are now used, for example, for slide shows.
The longitudinal axis of the house lies approximately in a north-northeast-south-southwest direction. The facade consists of marble above the ground floor ; the richly structured roof is covered with copper. Behind the main entrance on the northwest corner is the polygonal main foyer, from which the library and the fan-shaped lecture halls can be reached. In addition to the lecture halls and the music library, there is a roof garden in the middle of a detailed roof landscape on the upper floor. After opening the roof windows, a fireplace can be used on the upper floor. The lecture halls are designed as five connected, elevated cubes, the roof heights of which rise from south to north towards the town hall . One of the lecture halls is the "Large Lecture Hall" with 230 seats. On the west side there is a row of shops on the ground floor facing Porschestrasse, which among other things houses the City Gallery of the Kunstverein Wolfsburg and is also elevated.
The interior is characterized by numerous typical Aalto details. Details such as lamps, furniture and door handles were specially designed by him. There are skylights and wooden slats in numerous places . Parts of the entrance foyer are clad with dark blue ceramic tiles, the doors to the lecture halls are clad with horsehair. Most of the library rooms are on the east side and are arranged in a chain. The central library has no windows and is mainly lighted by skylights, while the children's library has windows on the south side. The lecture halls are representative of the city. The lecture hall foyer is characterized by the use of different types of wood.
Surroundings
The culture house borders on the north side of the market square, which is bordered to the east by town hall A. On the south side there is a small green area, east the town hall B. South of the Alvar-Aalto-Kulturhaus lies Hollerplatz, on the south side of which the Wolfsburg Art Museum is located.
literature
- Nicole Froberg, Ulrich Knufinke, Susanne Kreykenboom: Wolfsburg. The architecture guide. Braun Publishing, Berlin 2011, ISBN 978-3-03768-055-1 , pp. 94-95.
- City of Wolfsburg, Institute for Museums and City History Dr. Klaus-Jörg Siegfried: I build. The architect Alvar Aalto in Wolfsburg , Braunschweig 2000, ISBN 3-926701-41-2
Web links
- Alvar Aalto-Kulturhaus in the Lower Saxony Monument Atlas
- The Alvar-Aalto-Kulturhaus on the website of the Alvar Aalto Center Germany eV Wolfsburg
- The miracle of Wolfsburg In: taz on November 15, 2010
- History and architecture of the house at designlines.de
- Photos of the Alvar-Aalto-Kulturhaus (with a further eleven photo pages)
- Wolfsburg City Library
Individual evidence
- ↑ The Alvar-Aalto-Kulturhaus on the website of the Alvar Aalto Center Germany eV Wolfsburg , accessed on January 6, 2014
- ↑ a b c Allerlei von Aalto In: Der Spiegel 42/1962 on October 17, 1962
- ↑ Aalto's planning drawing , accessed on January 6, 2014
- ↑ a b Das Wunder von Wolfsburg In: taz on November 15, 2010, accessed on January 6, 2014
- ↑ a b c History and architecture of the house at designlines.de , accessed on January 7, 2014
Coordinates: 52 ° 25 '11.2 " N , 10 ° 47' 9.4" E







