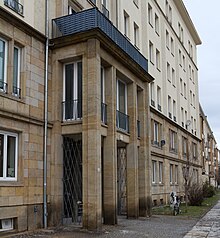Building complex Blochmannstrasse 1–19

The building complex Blochmannstrasse 1-19 is an example of residential construction in Dresden in the architectural style of socialist classicism with echoes of the Dresden Baroque . The facility is a listed building.
history
The reconstruction of the Pirnaische Vorstadt , which was almost completely destroyed in the air raids on Dresden in 1945, began in 1951 with the construction of a housing estate on the north side of Grunaer Straße according to plans by the architect Bernhard Klemm . These buildings were soon criticized for being too “formalistic” in the sense of the modernism of the 1920s. The ideology of the "New German Architecture" striven for in the GDR in the early 1950s called for a conscious connection to local historical models. The architect Wolfgang Hänsch was commissioned to realize the expansion of the Grunaer Strasse estate along Blochmannstrasse . In his design, Hänsch combined the materials and shapes used in Dresden, in particular the use of Elbe sandstone and a striking horizontal structure with belt cornices, with a glazed attic storey and glazing of the stairwells on the courtyard side. However, the architecture council rejected this design of the attic and insisted on a traditional solution.
description
The buildings were erected from 1954 to 1955. It is a five-story development with 400 one- and two-room apartments. A six-storey head building on the corner (house number 1) forms the western front of the Strasbourg square (formerly Fučikplatz). The two structures take up almost the entire length of Blochmannstrasse between Grunaer Strasse and Pillnitzer Strasse, interrupted only between house numbers 7 and 9 by Seidnitzer Strasse.
The complex was built using traditional methods and features highlighted components such as bay windows and staircases. A sandstone relief by Magdalene Kreßner adorns building No. 1 in its ground floor zone. While the five-storey buildings are plastered except for a knee-high sandstone plinth, the front building was clad with sandstone up to the first floor. There cornices above the ground floor and the first floor provide horizontal structuring. The houses number 3-19 only have an ornamental cornice above the ground floor. The entrance area of the front building is also highlighted by a bay window resting on consoles .
In the immediate vicinity at Blochmannstrasse 2 is the former building of the "Carl Maria von Weber" music academy, which was built in 1951 . Also directly adjacent between Blochmannstrasse and Güntzstrasse is the listed building of the vocational training center for construction and technology in Dresden .
literature
- Walter May, Werner Pampel and Hans Konrad: Architectural Guide GDR, Dresden District . VEB Verlag für Bauwesen, Berlin 1979.
Web links
Individual evidence
- ↑ Kulturdenkmal Blochmannstrasse 1–7 ( page no longer available , search in web archives ) Info: The link was automatically marked as defective. Please check the link according to the instructions and then remove this notice. and Kulturdenkmal Blochmannstraße 9–19 ( page can no longer be accessed , search in web archives ) Info: The link was automatically marked as defective. Please check the link according to the instructions and then remove this notice.
- ↑ Werner Durth , Jörn Düwel , Niels Gutschow : Ostkreuz. People, plans, perspectives. Architecture and urban development in the GDR . tape 1 . Campus-Verlag, Frankfurt / New York 1998, p. 469 .
- ↑ Werner Durth, Jörn Düwel, Niels Gutschow: Ostkreuz. People, plans, perspectives. Architecture and urban development in the GDR . tape 1 . Campus-Verlag, Frankfurt / New York 1998, p. 470 .
- ↑ a b May u. a., p. 44 No. 51 (1) (residential development Blochmannstrasse 1–19).
Coordinates: 51 ° 2 ′ 49.87 " N , 13 ° 45 ′ 13.7" E

