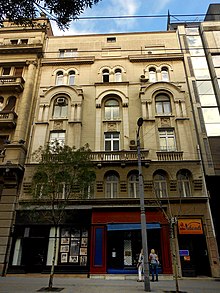Bogdan Nestorović
Bogdan Nestorović (* 1901 ; † 1975 ) was a Serbian architect, author and university professor. He is particularly involved in the elaboration of the plan for the Cathedral of St. Sava , which was merged with Aleksandar Deroko's contribution , for which he was the chief architect from 1935 to 1941. As a designer, he designed a number of famous Belgrade buildings.
family
Bogdan's father was the well-known architect Nikola Nestorović (1868–1957).
Professional career
Bogdan Nestorović finished his architecture studies in Belgrade in 1923. He then went to study in Paris where he also worked in large architecture firms. After his return to the Kingdom of Serbs, Croats and Slovenes, he was employed between 1926 and 1930 in the architectural office “Arhitekt”. In 1930 he was appointed assistant to the Faculty of Architecture in Belgrade. She remained his permanent job until his retirement. At the faculty he taught residential building design as well as the history of style and architecture. In 1971 he received the July 7th award for his life's work.
plant
Major works
Before the Second World War, Nestorović won two architecture competitions, 1931–33 the Zanatski Cathedral (later Radio Beograd) and in 1938 the PRIZAD building (later TANJUG ).
In the second tender for the construction of the Cathedral of St. Sava 1926-27, he received the second prize, the highest award awarded. The commission decided that a final project from the merger of his and his colleague Aleksandar Deroko's draft should be implemented. The further elaboration took place until 1934. From 1934 to 1941 Nestorović was responsible for the construction of the church as the main architect, but the Second World War and a building ban by the Communist Party from 1945-1984 prevented its completion. According to the general guidelines of Nestorović & Deroko, Branko Pešić succeeded him in realizing the building in which, however, he modified construction methods in particular.
Tender history of the Cathedral of Saint Sava
A total of 22 architects took part in the second competition advertised in the Kingdom of Yugoslavia in 1926. The evaluation was carried out by the commission composed of Patriarch Dimitrije, Jovan Cvijić as President of the SANU ( Serbian Academy of Sciences and Arts ), the architects and academicians Andra Stevanović and Bogdan Popović and the architects Pera Popović and Momir Korunović . Among the 22 competition entries from national and international provenance, they found not a single one that met all the requirements. Not one of them was guided by the specification that the outline of the church should be based on the “national” style of the late Byzantine “Morava School”. Most of the contributions were based on either the Gračanica monastery church or the Hagia Sophia. The commission also complained that the contributions had offered a low level overall. The best-placed contribution came from Bogdan Nestorović, whose work took second place and was a monumental copy of Gračanica. In general, Nestorović's bankruptcy contribution was awarded to a relatively uninspired model that, from the compilation of simple elements, was close to the model of the Gračanicas monastery church, while other other competition entries were partly more expressionistic. Only with the further complete revision did Nestorović adapt the volume and dimensions more closely to the model of Hagia Sophia and its dome system, which was related to the size of the building.
Other works
Nestorović is the author of numerous studies on the history of architecture. It includes studies from ancient times to the 19th century. A classic in the field is "Arhitektura Srbije XIX. Veka" (Architecture in Serbia in the 19th Century). The book shows the entire stylistic architectural development in Serbia with its stylistic transition from the Eastern Islamic heritage to models of Western architecture. Nesotorović is the nestor of architectural history through his collection of old photographs of buildings in Serbia. His collection is now kept in the Serbian Academy .
Twelve banks built by Nestorović from various credit institutions are also significant for the development of Serbia's architecture. In Belgrade he was the designer of a large number of residential buildings until the Second World War. For example, the Vitomira Konstantinoviča house in ul. Srpskih vladara 3 (1926-27).
Individual evidence
- ^ NIN, No. 2696, August 29, 2002 Ta, pocnite jednom stogod
- ↑ Ljubomir Milanović 2012: p. 69
- ↑ Ljubomir Milanović 2012: p. 70
- ↑ Aleksandar Kadijević 2016: pp. 53–55
- ↑ Aleksandar Kadijević 2016: Byzantine architecture as inspiration for serbian new age architects . Catalog of the SANU on the occasion of the World Byzantine Congress 2016 and the accompanying exhibition in the Gallery of Sciences and Technology in the Serbian Academy of Sciences and Arts, Serbian Committee for Byzantine Studies, Belgrade. ISBN 978-86-7025-694-1 Here p. 53
- ↑ RTS Srpska Arhitektura XIX veka
- ↑ RTS Srpska Arhitektura XIX veka
| personal data | |
|---|---|
| SURNAME | Nestorović, Bogdan |
| BRIEF DESCRIPTION | Serbian architect and university professor |
| DATE OF BIRTH | 1901 |
| DATE OF DEATH | 1975 |



