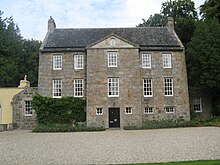Bourtie House
Bourtie House is a manor house near the Scottish village of Inverurie in the Council Area of Aberdeenshire . In 1971 the structure was included in the Scottish monument lists in the highest monument category A.
history
The mansion was built in 1754 by local laird Patrick Anderson and his wife Elizabeth Ogilvie . For a laird seat it is described as exceptionally high quality. In 1884 Bourtie House was harmoniously expanded, resulting in its current H-shaped floor plan. The interior is unusually largely unchanged.
description
Bourtie House is isolated around 2.5 kilometers north of Inverurie. The three-story mansion originally had a T-shaped floor plan. Today's H-shaped floor plan was created by adding a transverse wing to the rear. The south-facing main facade is five axes wide. A central projection emerges which is one axis wide. It closes with a triangular gable with an oval window in the tympanum . While quarry stone roughly hewn into cuboids was built into layered masonry along the main facade , the masonry of the rest of the building is simpler.
Individual evidence
- ↑ a b Listed Building - Entry . In: Historic Scotland .
- ↑ Entry on Bourtie House in Canmore, the database of Historic Environment Scotland (English)
Web links
- Entry on Bourtie House in Canmore, Historic Environment Scotland database
Coordinates: 57 ° 18 '23.4 " N , 2 ° 21' 27.9" W.
