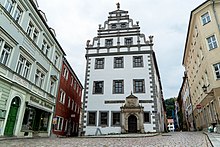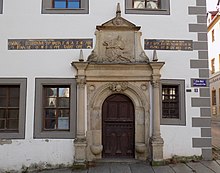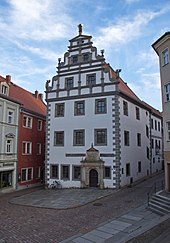Meißen Brewery
The Meißen brewery is a Renaissance building on the property at An der Frauenkirche 3 in the old town of Meißen in Saxony .
history
The Bahrmannsche Brauhaus zu Meißen was built on Gothic foundation walls as early as 1570. The first written mention of the square or building goes back to 1460. The brewery gained fame right through to the ancestors of the current owner, who still brewed beer in the building until the end of the 19th century. The brewery is centrally located at the Frauenkirche in the city center,
The building was used by the Schwerter brewery for a long time. To avoid fire, a stone building was used as a brewery. At the same time, the property could be viewed from the tower of the neighboring Frauenkirche, so that the tower keeper could quickly report a fire . Not a single fire has survived from the 550 years of the brewery's history.
In 1831, the Saxon government introduced liberal regulations to promote industry and commerce, with several breweries being established in the city. The brewery went to the brewing and malt master Johann Gotthelf Mühlberg and his son, who, however, gave up the brewing trade due to business failure. In 1868 the building was auctioned off to Eduard Bahrmann, whose name this Meissen town house still bears today. As a beer brewer, he mastered his craft well and developed new types of beer in addition to the well-known Meißner brown beer. With his brewery he contributed to the economic upswing in the 70s and 80s of the 19th century. He constantly expanded his business and expanded in other buildings.
At the beginning of the 20th century, the Bahrmann brothers withdrew and the company was renamed the Schwerter Brewery . Several properties and a restaurant belong to this company. The name Bahrmannsches Brauhaus has been preserved to this day. However, in 1913 the building was significantly converted for residential purposes. An exterior renovation was carried out in 1983/1984. Today the wide and cool cellars and the large ground floor halls are a reminder of the building's earlier use. The representative building was used by the Meissen administration from 1983 to 2001.
architecture
The floor plan of the Bahrmannschen Brauhaus extends trapezoidally between Webergasse and Rosengasse . The curved gable faces the southwestern market entrance and, like the other structures, shows the Renaissance style. Overall, the Bahrmannsche Brauhaus consists of a three-storey front building and two side wings. A round arched seat niche portal bears an entablature with the inscription and the year 1571 above two Corinthian columns. Above this, a relief with Samson and the lion is arranged as a crown, with volutes with dolphins' heads on the side . The richly carved door probably also dates from this period. The window frames are decorated with lens medallions. The cellar is provided with a barrel vault, the ground floor with groin vaults . A Wendelstein opens up the upper floors.
literature
- Georg Dehio : Handbook of the German art monuments. Saxony I. District of Dresden. Deutscher Kunstverlag, Munich 1996, ISBN 3-422-03043-3 , pp. 595-596
Web links
Individual evidence
- ↑ Information on the Meißen brewery at dein-dresden.de. Retrieved February 18, 2019 .
Coordinates: 51 ° 9 ′ 43.9 " N , 13 ° 28 ′ 11.2" E



