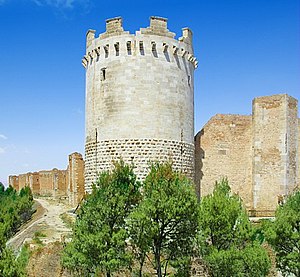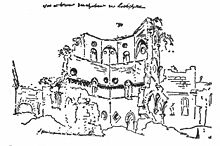Lucera Castle
| Lucera Castle | ||
|---|---|---|
|
Lucera Castle |
||
| Alternative name (s): | Castello di Lucera | |
| Creation time : | 14th century | |
| Conservation status: | Received or received substantial parts | |
| Place: | Lucera | |
| Geographical location | 41 ° 30 '33.4 " N , 15 ° 19' 22.4" E | |
|
|
||
The castle of Lucera is located on the outskirts of the small town of the same name Lucera on a ridge about 19 kilometers west of Foggia in Apulia .
history
The first castle was probably built by Frederick II over the remains of an earlier Norman complex. The foundation walls of the old donjon ("tower fort") have been preserved from this period. During the French rule under Charles I Anjou, it was surrounded by the sloping masonry that is still visible inside the wall ring or on its east side.
Frederick II had rebellious Muslim residents of Sicily brought to the Lucera area as part of an "ethnic cleansing" of the island . A castle building project (one could also speak of a palace building project) was started to monitor them. Frederick II had a special unit of mercenaries recruited from the ranks of these "Saracens", which attracted attention because of their armament (bows and arrows, spears) and were used in many of the emperor's campaigns.
After the overthrow of the Hohenstaufen rule in southern Italy by the French mercenary leader Charles I of Anjou, supported by the Pope, the French ruler and his local governor Pierre d'Angicourt planned the completion of the half-finished Hohenstaufen building project, which was undertaken between 1269 and 1283, and which the supremacy should ensure about the Muslim population. In doing so, they continued the ( Pfalzbau ) project begun by Friedrich II to surround the hilltop with a wall ring several hundred meters long. The shield wall with its two monumental round towers is one of the Frederician remains of this wall ring. These consist of lime sandstone blocks, shaped into humpback blocks in the lower part and smooth blocks in the upper part. Under Charles II of Anjou there was an uprising of the Muslims against the French rule around 1300, which was bloodily suppressed by the Anjou troops, all Muslims still living there were killed or expelled.
Building the castle
A stone-lined neck ditch was dug on the narrow side of the hill ledge on the "land side", on which the wall that can still be seen today rises . At both ends there are the Frederician round towers , which are called Torre del Leone ( Tower of the Lion / North) and Torre della Leonessa ( Tower of the Lioness / South). The conspicuous, very long, narrow loopholes are reminiscent, like many other things of the architecture under Frederick II (such as the box ribs of many forts from the Clairvaux monastery ) of contemporary French structures such as the castle of Najac , whose round towers contain loopholes almost seven meters high are.
The shield wall extending between the two round towers has seven pentagonal towers. For strategic reasons, the actual gate access is perpendicular to the wall and is therefore not accessible from the front. The access to the shield wall via a bridge supported by a brick pillar in the middle of the ditch is reminiscent of a castle from the Swabian "homeland" of Frederick II, who was born in Jesi and grew up in Palermo : Wildenstein Castle (Leibertingen) .
The Frederician Donjon - with a square floor plan with a side length of around 35 meters - had an approximately square inner courtyard of 15 × 15 meters. Access to the upper floors was made by narrow spiral staircases in the corners of the building. At the level of the third floor, trumpet arches led the square of the courtyard walls into an octagon. The total height of the donjon was around 30 meters.
The rest of the wall around the hill (brick and quarry stone masonry, which makes it easy to distinguish from the Frederician block components) is reinforced with towers with a rectangular floor plan. It is noticeable that this part of the wall was only poorly attached to the pre-existing Frederician shield wall. This fits in with the statements in various sources that the construction work under the Anjou was accompanied by major financial difficulties and therefore only the cheapest building materials could be used. The Frederician Donjon was demolished in 1790 and the building material was used for the Procuratie Nuove in Lucera. On a sketch by the French painter Louis Jean Desprez from 1778 now in Stockholm, the ruins of the Frederician Donjon and the surrounding sloping masonry from the French period can be seen. The richly sculptured facade of the inner courtyard is particularly striking. A drawbridge was probably used to access the donjon.
literature
- Chris Gravett: Atlas of Castles. The most beautiful castles and palaces . Tosa, Vienna 2001, pp. 122–123, ISBN 3-85492-470-4 .
- Alexander Knaak: Prolegomena to a corpus work of the architecture of Frederick II of Hohenstaufen in the Kingdom of Sicily 1220-1250 . Phil. Diss. Tübingen 1998. Marburg 2001, ISBN 3-89445-278-1 ; for Lucera cf. Pp. 24-47.


