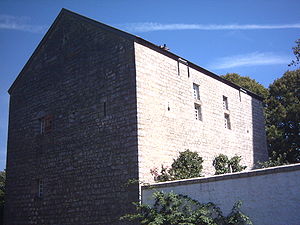Orsbach Castle
| Orsbach Castle | ||
|---|---|---|
|
Orsbach Castle |
||
| Castle type : | Hilltop castle | |
| Conservation status: | Preserved essential parts | |
| Standing position : | Ministeriale | |
| Construction: | Quarry stone, marl rock | |
| Place: | Aachen - Orsbach | |
| Geographical location | 50 ° 47 '54.5 " N , 5 ° 59' 46.7" E | |
|
|
||
The castle Orsbach is a medieval castle in the district Orsbach in Aachen , whose origins probably until the Carolingian period rich.
history
About five kilometers outside the old Aachen city center towards the west, a high plateau rises north of the old military road from Aachen to the river ports to Maastricht , on which there were royal estates in the Middle Ages, from whose respective owners the scholasters of the Aachen Marienstift received the tithe . A part of these estates was transferred to the ministerial family van Orlosberg (Orlousberghe) as inheritance , which can be traced there from the 13th century. For the purpose of monitoring the important and clearly visible farm road from Aachen to Maastricht, over which a large part of the trade and troop convoys passed, a castle-like fortification was built next to the farm buildings and a small Romanesque church at the beginning of the 15th century. The tower of this castle now served as one of the eight reporting and monitoring towers of the Aachen Empire , between which the acoustic and optical communication within the Reich area and with the city center itself took place. In this way, the castle also became part of the Landwehr of the Aachen Landgraben , which was built near Orsbach in 1453 , that border fortification of the Aachen Empire, which was built in the years 1419 to 1568 according to the treaty between the Duchy of Jülich and the Free Imperial City of Aachen and is furthest here in Orsbach advanced west. The van Orlosberg family learned how the Aachen city accounts of the year 1376 show a name addition by designating Aurelii or Amelii van O. (legibility in the city accounts ambiguous) as Millis de O. His descendants took the name Millis as a family name. The name is derived from Amelii (a derivative of "miles" = knight) and from the function of the family = milites (Ministeriale), here meaning imperial knight. Later the name Millis became the family name Milles.
The castle complex still served as a watchtower until the French invaded in 1792 and the associated end of the Aachen Empire. The French tore down the small chapel in 1803, but they spared the castle complex itself. Constantly changing owners, multiple structural changes, finally the rededication to an inn with an attached dance hall, but also periods of vacancy lasting several years did not help the historical preservation of the castle and it fell into disrepair and should even be finally demolished. The complex, which was still owned by the city of Aachen at that time, was only fundamentally restored after it was sold to an architect in 1968 and returned by him in as original a condition as possible. Today it is used again as living space and has since been placed under protection under the Monument Protection Act of North Rhine-Westphalia .
description
The currently preserved parts of the hilltop castle , whose masonry made of quarry stone is more than 1.20 meters thick in some places, was built in the 15th century. As part of the structural restoration of the almost square building at the end of the 20th century were broken out of the wall in the 19th century large window openings back built in medieval smaller windows and the old originally existing loopholes restored after the model of a remaining loophole. Inside, the tower, made of local marl rock , was converted back into residential use by installing stairs, doors and windows as well as walling up a whitewashed brick oven on the ground floor, so that the original spatial effect of the two very high rooms on top of each other was still understandable.
Behind thick walls there is a garden and an inner courtyard in which espalier fruit grows, as well as an old, restored shed, the ceiling of which has a groin vault similar to a Gothic crypt.
The former historical significance of the entire complex is now clear to an observer again if one looks at it in connection with the neighboring cemetery enclosure, an adjacent, also old residential building and the new parish church built in 1863 instead of the destroyed Romanesque chapel .

