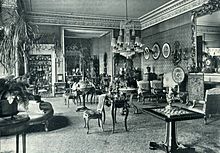Callendar House
Callendar House (also Callender House ) is a mansion near the Scottish town of Falkirk in the council area of the same name . In 1960 the building was included in the Scottish List of Monuments in the highest category A. In addition, it forms a category A monument ensemble with several outer buildings.
The mansion is located southeast of Falkirk. The group of buildings is the largest and most striking property in Falkirk. Numerous buildings are individually listed. This includes another category A monument, the Callender House mausoleum .
history
Since the end of the 1st millennium, the lands were the ruler's seat in the area surrounding today's Falkirk. Remains of a wooden structure not far from the Antonine Wall have been dated to the year 971. It was probably Callender's halls of Thane . Towards the end of the 14th century, the barony came into the possession of the Livingston family through King David II . The former ruler's building was abandoned at the latest by this time and the nucleus of today's mansion was built either in the 14th century or in the early 15th century. In the 15th or 16th century, the Tower House was extended by a wing.
Queen Maria Stuart visited Callender House, where her marriage to Francis II was arranged. Troops were stationed at Callendar House during the Civil War. However, Cromwell initially refrained from attacking and bypassed the structure. After various attacks by the stationed troops on Cromwell's army, he finally had the castle besieged. In July 1651 the fortress was finally stormed.
The conversion from a fortress to a manor house was carried out in the middle of the 17th century. As a result, the building was redesigned and expanded several times. William Forbes acquired the property in 1783. In 1827, after the death of William Forbes, the interior was redesigned by David Hamilton . Further additions were planned in 1830, but not implemented. Callender House was redesigned one last time in 1877, giving it its current appearance. The Falkirk government acquired the property in 1962. She had several high-rise buildings built not far from the manor house, but did not maintain the building itself. After its condition gradually deteriorated, it was restored towards the end of the 20th century.
Individual evidence
- ↑ a b Listed Building - Entry . In: Historic Scotland .
- ↑ a b c Entry on Callendar House in Canmore, the database of Historic Environment Scotland (English)
- ↑ a b c Information from the Falkirk History Society
- ↑ a b Entry in the Gazetteer for Scotland
Web links
- Entry on Callendar House in Canmore, Historic Environment Scotland database
Coordinates: 55 ° 59 ′ 40 ″ N , 3 ° 46 ′ 2.2 ″ W.


